savioz fabrizzi architectes
savioz fabrizzi architectes
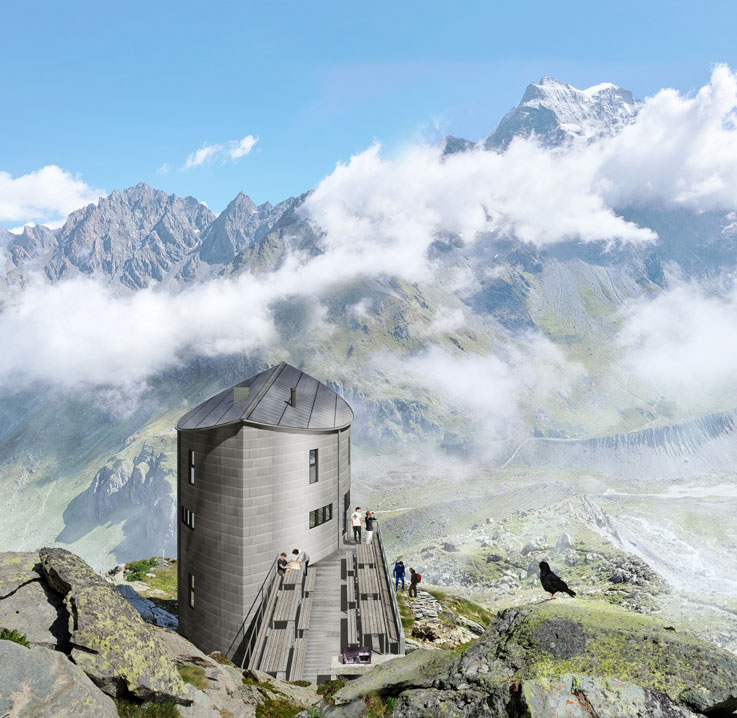
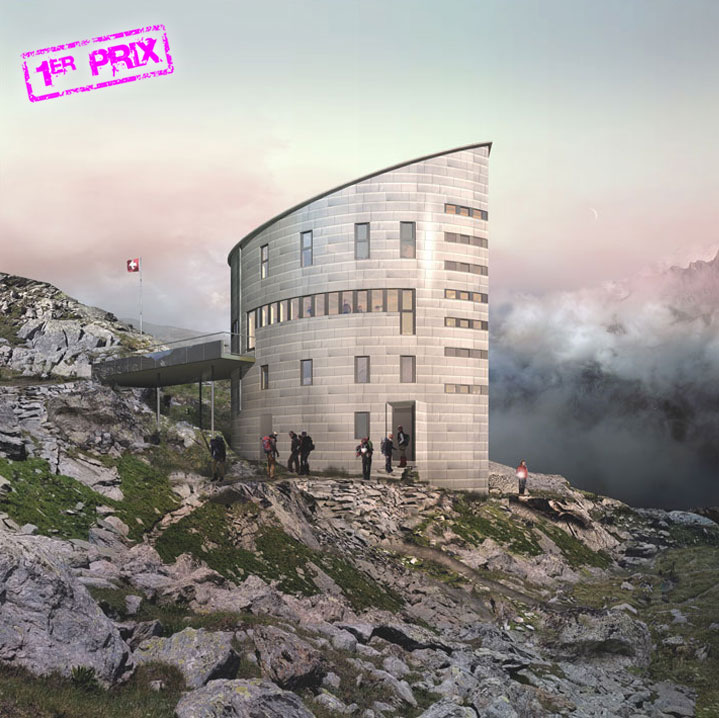
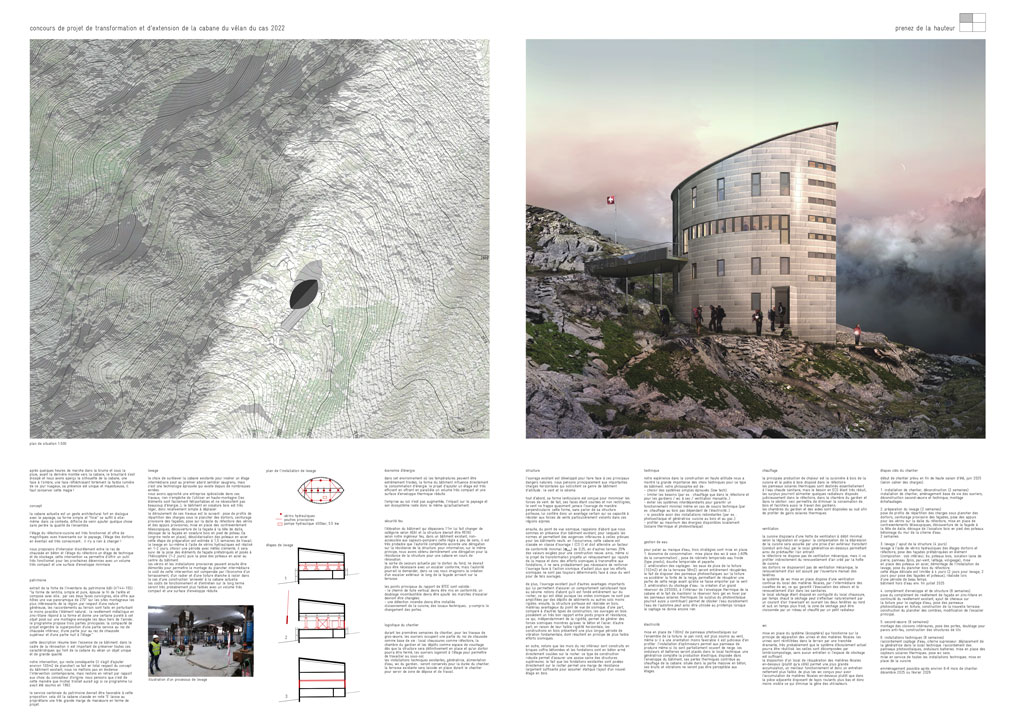
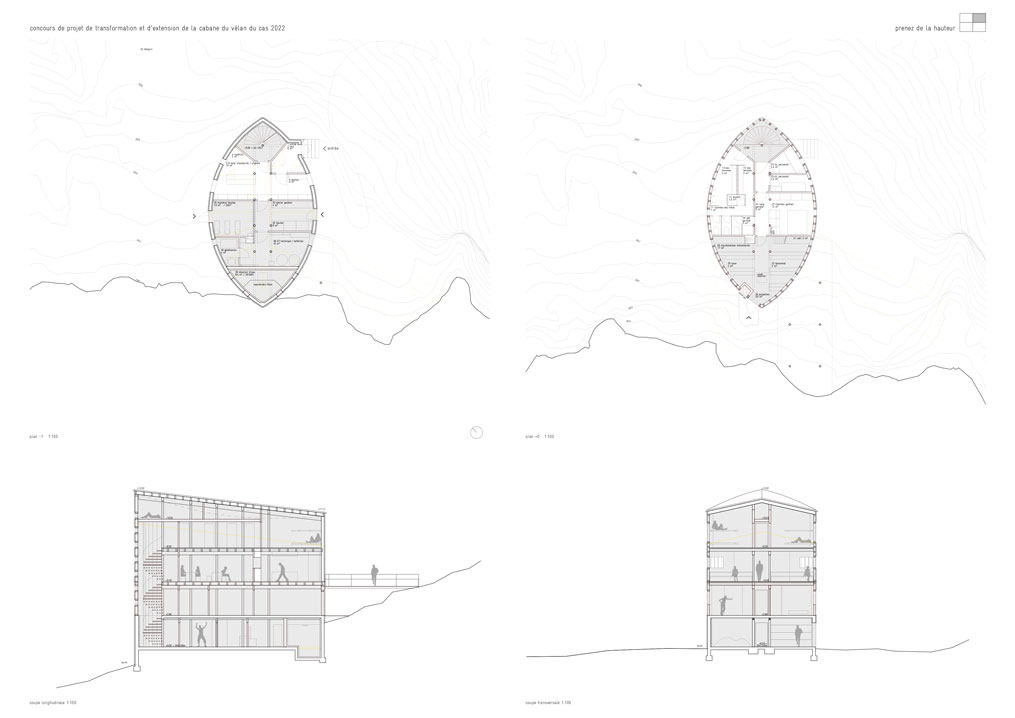
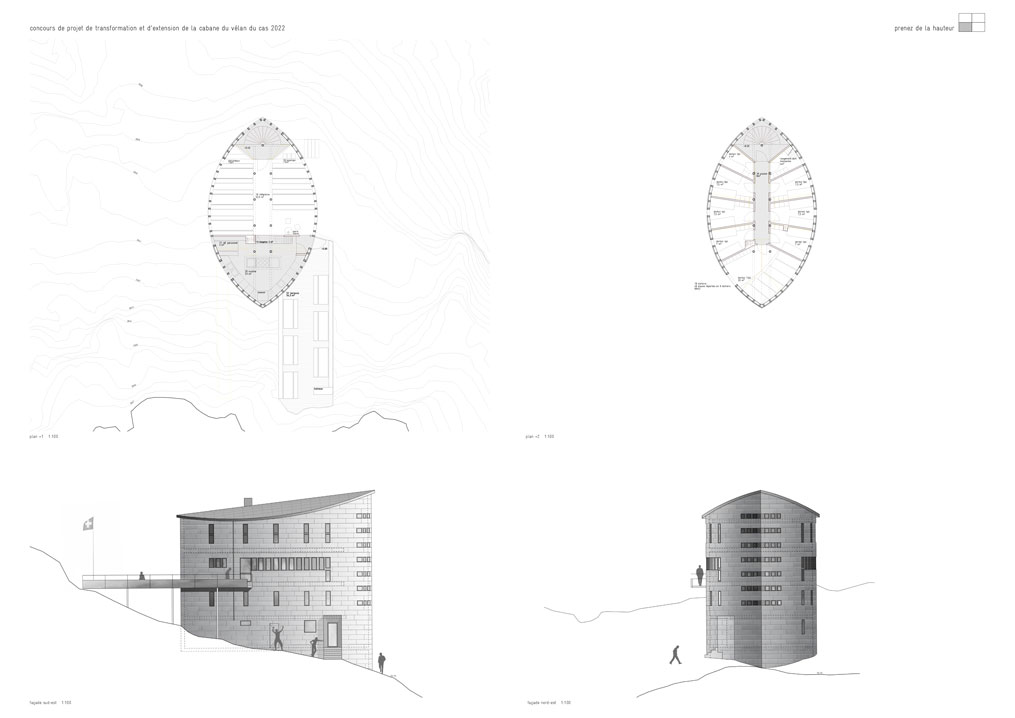

|
vélan cabin, val d'entremont – first prize in the competition
client: geneva section, swiss alpine club project: extension and conversion of the vélan cabin, bourg-saint-pierre, val d'entremont dates: competition 2022
after walking for a few hours in the mist and rain, before the final ascent to the cabin the fog cleared, and we caught a glimpse of the cabin's outline with one side in shadow and the other reflecting the weak light on this cloudy day. it has a unique, majestic presence, and we need to preserve this magic!
concept
as it stands, the cabin makes a strong architectural statement in relation to the landscape, with its simple, 'finished' form speaking for itself. in this setting, it's difficult to add anything without losing the quality of the whole.
the refectory/kitchen level is highly functional and offers magnificent views across the landscape, while the fan-shaped dormitory level is very appealing... nothing needs to be changed!
our proposal involves discreetly inserting a technical and storage floor between the concrete ground floor and the refectory floor. this will provide a highly functional facility for the coming decades, one with a very compact size and minimal surface area.
|
|
heritage
extract from the built heritage inventory sheet (no. 144-155): ''the simple, pure lenticular shape hugs the edge of the ridge and merges with it... with its two curvilinear sides, it offers guests a panoramic 270° view of the region's most interesting mountain sites... in keeping with the generous nature of the site, the connections to the land are made with as little disruption to the natural elements as is possible... the titanium zinc metal cladding reflects the shape and gives this object set on a mountain covered in snow for two-thirds of the year a certain purity... there are three main parts to the programme. the tight nature of the design means that a service section is built one above the other on the lower ground floor, with a day area on the upper ground floor and a night area upstairs''.
this description is a good summary of the building's essence. as part of the renovation, it's important to preserve all the features that make the vélan cabin a unique, high-quality building.
our project, which remains a substantial one (we are adding around 100m2 of floor space), is totally in keeping with the existing building's concept. we are not highlighting the contemporary addition, but rather stepping back and allowing the original designer's choices to dominate. we believe that this is what michel troillet would have done had this programme been submitted to him in 1992.
the heritage department of the canton should be in favour of this proposal. having said that, the cabin has been given a '5' rating, which gives the owner a very great deal of room for manoeuvre in terms of the project.
|
|
lifting
the work will be rolled out in the following stages: installation of load distribution profiles under the dormitory floor, temporary strapping of the facades, installation of jacks and temporary supports on the refectory slab, installation of telescopic bracing, stripping the facade at the head of the slab, cutting of the timber-framed facade at the foot of the column (the sill remains in place), uncoupling of the steel columns. this preparatory stage is estimated to take 1.5 weeks’ work.
it will then be possible to dismantle the jacks and temporary installations to allow the intermediate floor to be installed.
with a very compact volume and a reduced surface area, it is very likely that long-term operating and maintenance costs will be lower.
the choice of raising the existing cabin to insert an intermediate floor may at first seem far-fetched, but it's a proven technology that has been around for many years.
energy savings
in this environment where temperatures can be extremely cold, the shape of the building has a direct impact on energy consumption. the plan to add a storey is a highly efficient one, offering both a very compact volume and a reduced thermal shell surface area.
the footprint is not increased, so the impact on the landscape and its ecosystem remains unchanged.
|



