savioz fabrizzi architectes
savioz fabrizzi architectes
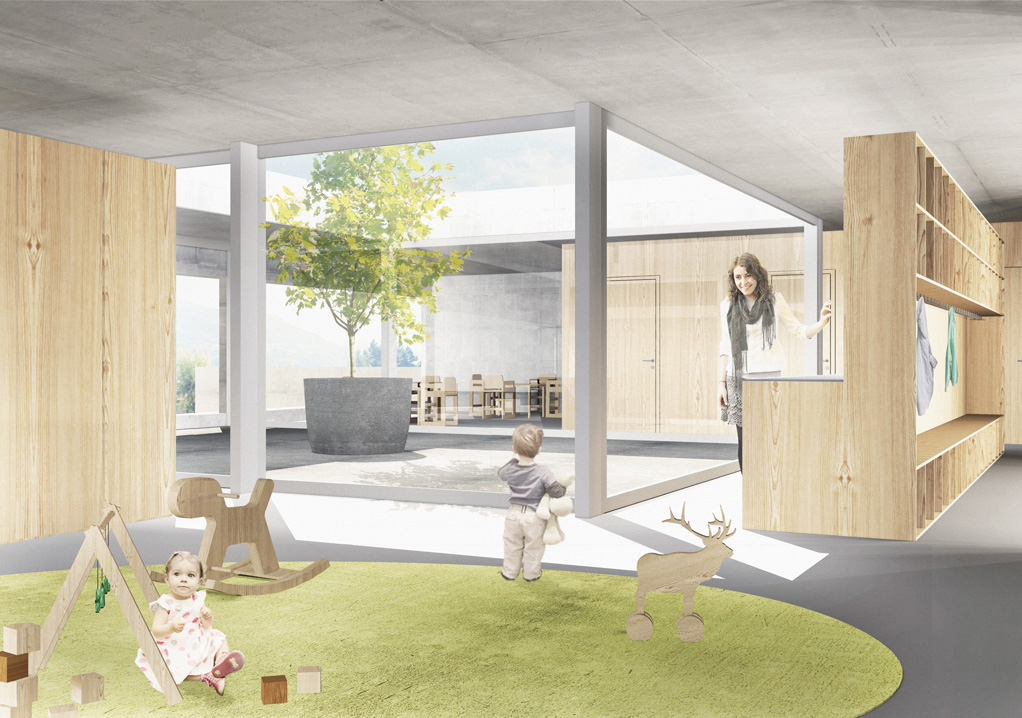
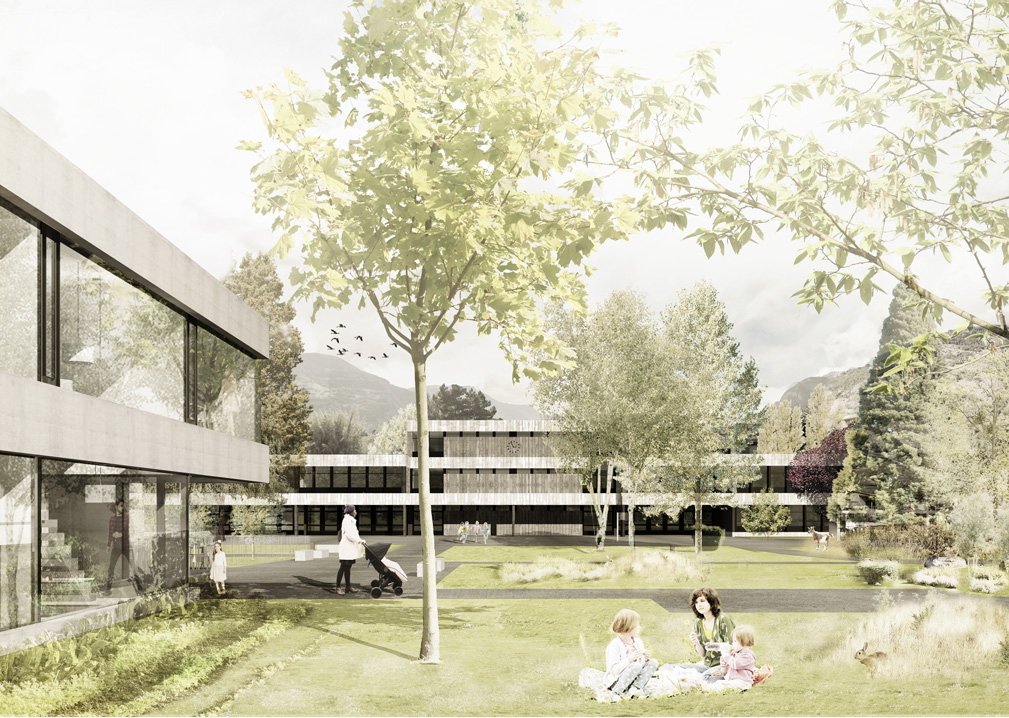
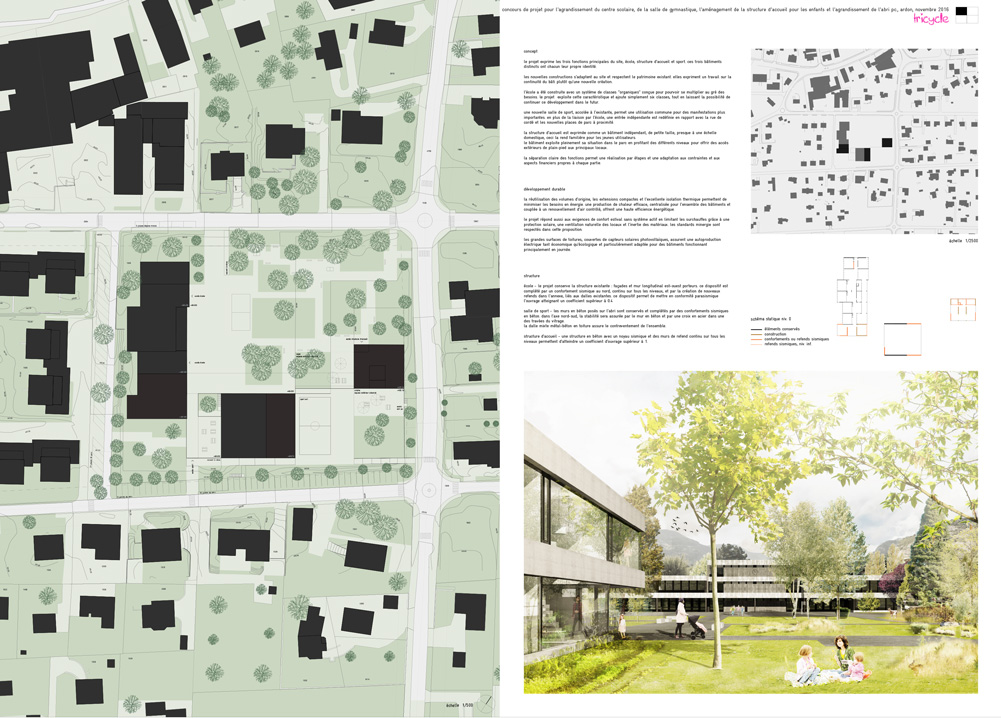
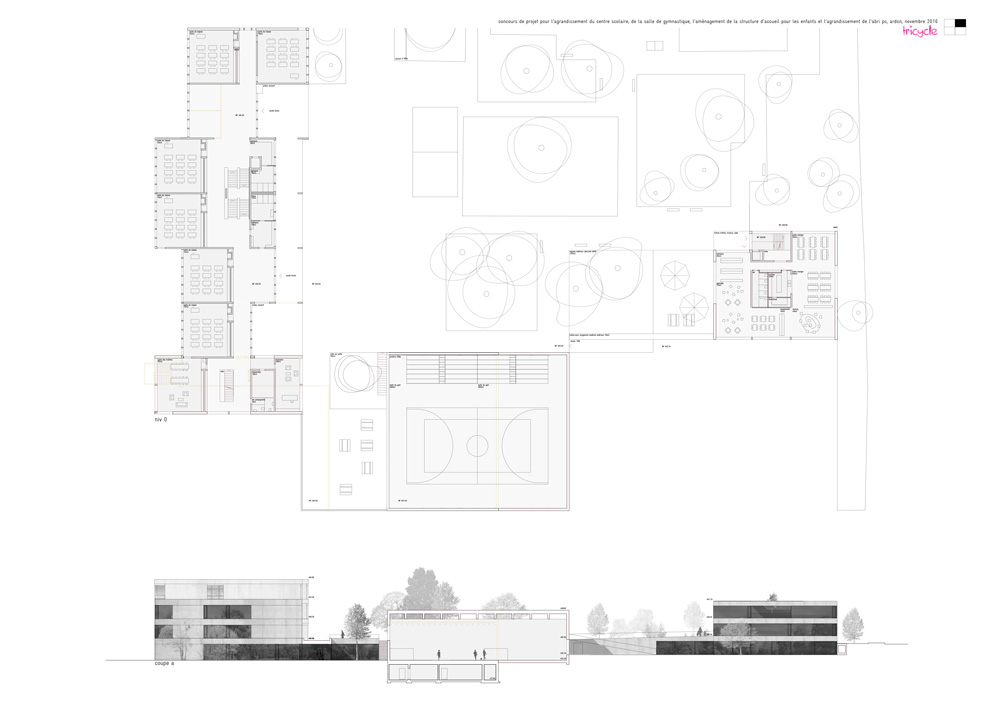
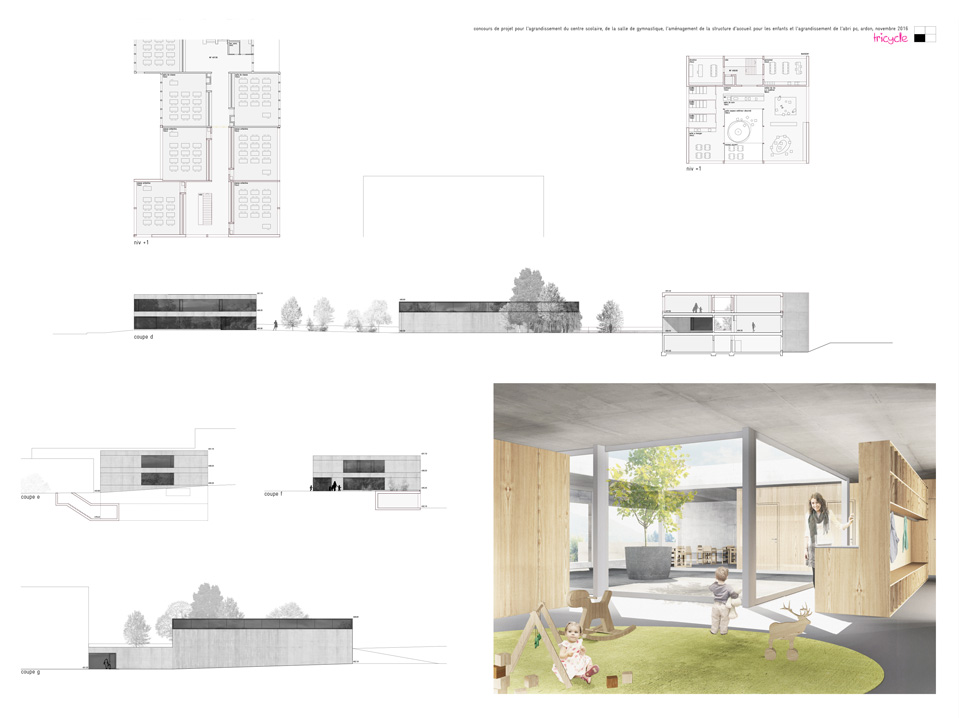
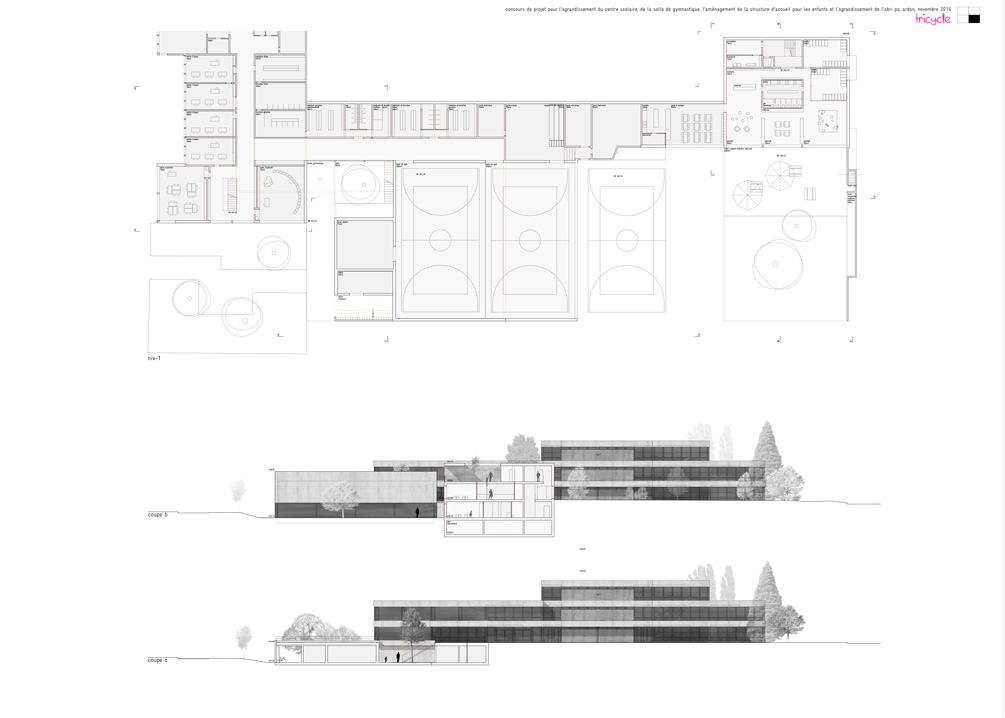
|
competition for projects in ardon to enlarge the school building, the sports hall, and the civil emergency shelter, and construct a childcare centre
client : ardon municipality programme : classrooms, offices, sports hall, changing rooms, patio, canteen, miscellaneous premises and plant rooms dates : competition november 2016
concept the project embodies the three main functions of the site: education, childcare and sport. these three separate buildings each have their own identity. the new buildings adapt to the site and harmonise with the existing buildings. they reflect the effort made to ensure the continuity of the built environment rather than create something new. the school has been constructed with an "organic" classroom system, designed so that additions can be made as required. the project makes use of this feature and simply adds six classrooms, while allowing for this development to be continued in future. a new sports hall, added onto the existing hall, allows shared use for larger events. in addition to the connection to the school, a separate entrance is redefined in relation to the rue de cordé and the new parking spaces nearby. the childcare facility is a small, separate building, almost domestic in scale, which makes it more like home to its young users. the building makes full use of its position in the park, exploiting the different levels to provide same-level access points from the exterior to its main parts. the clear separation of functions allows a staged implementation and adaptation to the particular constraints and financial considerations of each part. |
sustainable development the re-use of existing spaces, the compact nature of the extensions and excellent thermal insulation ensure that energy requirements are minimised. an efficient centralised system for heating all the buildings, coupled with controlled air change, provides a high degree of energy efficiency. the project also meets the requirements for comfort in summer without an active system, by limiting excessive heating through solar protection, natural ventilation of the premises and the thermal inertia of the materials. the proposed project meets the swiss minergie standards for low-energy buildings. the large roof area is covered with solar photovoltaic panels, providing self-generated electricity that is both economical and environmentally-friendly, and particularly suitable for buildings that are mainly used during the day.
structure school - the project retains the existing structure: load-bearing outer walls and longitudinal wall running east-west. this arrangement is supplemented by a load-bearing partition wall to the north that runs continuously through all levels, and by an earthquake-resistant core, constructed in the new part and joined to the existing slabs. this system ensures that the building complies with earthquake resistance requirements, achieving a seismic coefficient in excess of 0.4. sports hall - the concrete walls over the emergency shelter are retained and supplemented by concrete walls with seismic strengthening. along the north-south axis, the concrete wall and a steel cross brace in one of the glazed bays will provide stability. the metal-concrete composite roof slab provides bracing for the whole structure. childcare facility - a concrete structure with an earthquake-resistant core and load-bearing partition walls running continuously through all levels enable the building to achieve a seismic coefficient higher than 1. |



