savioz fabrizzi architectes
savioz fabrizzi architectes
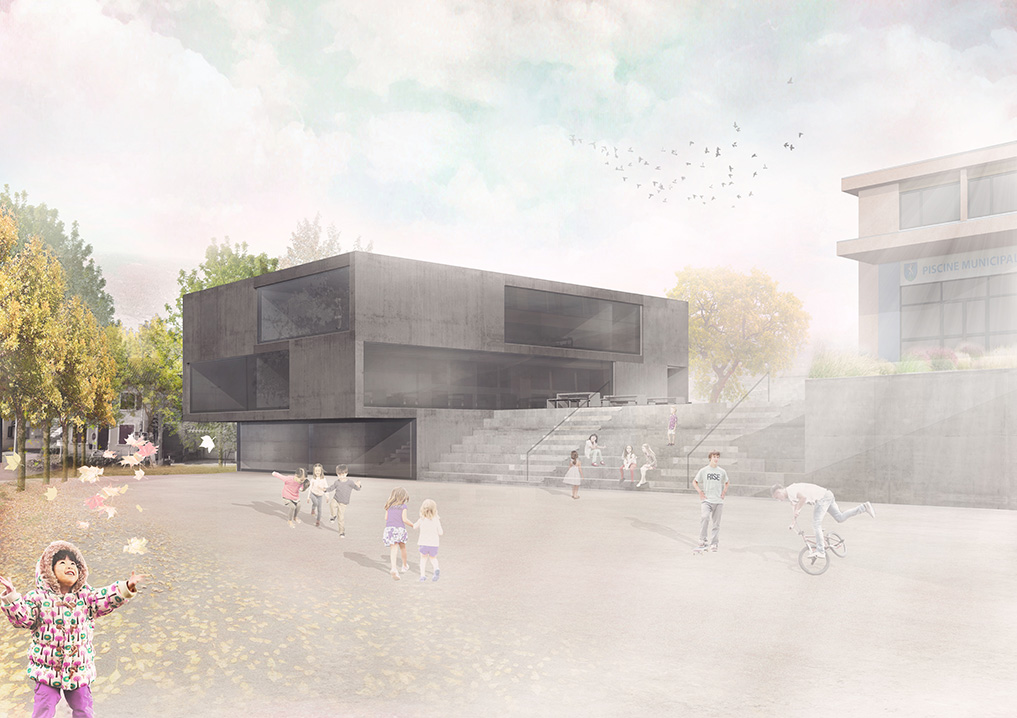
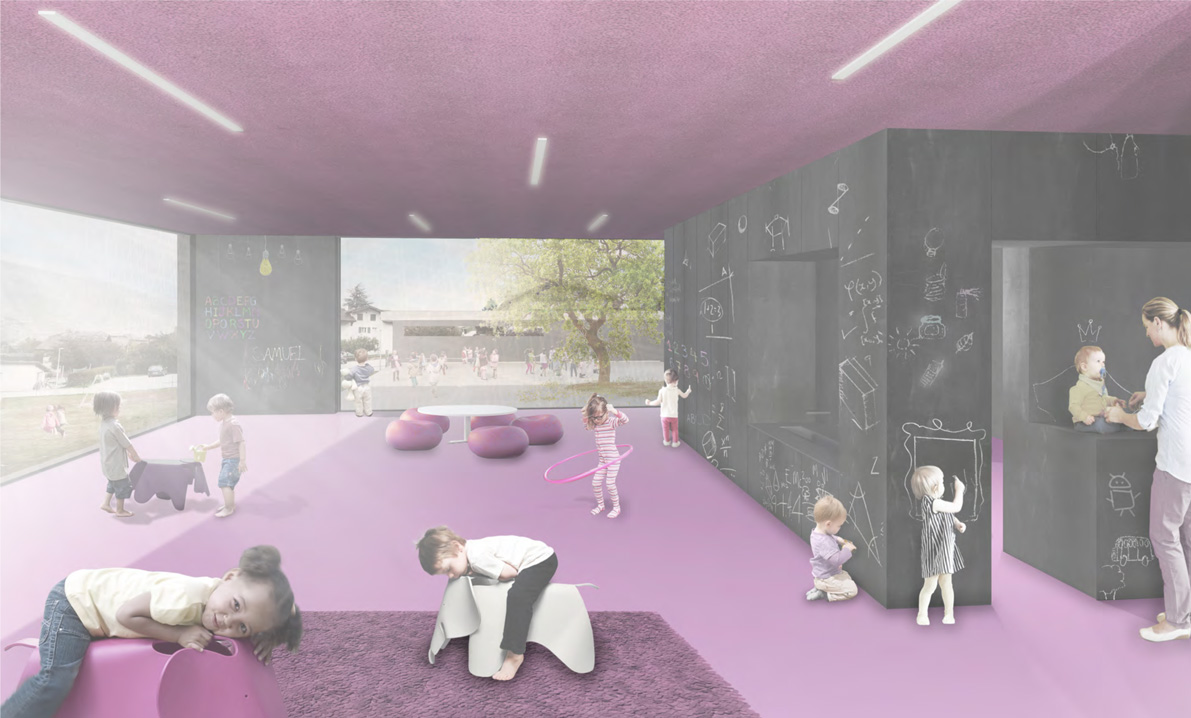
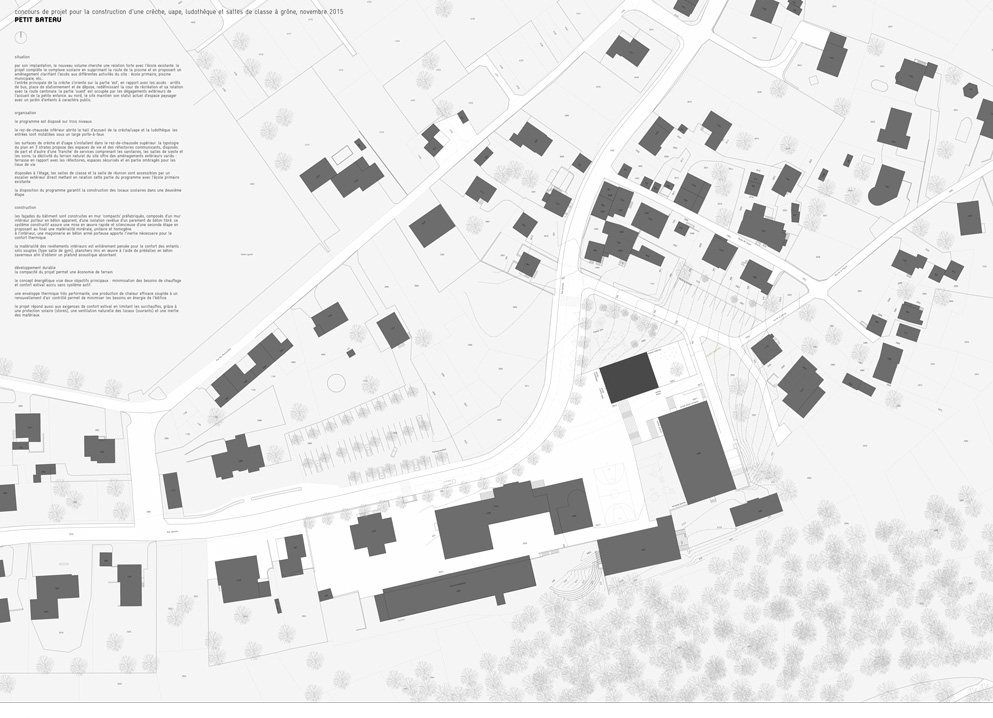
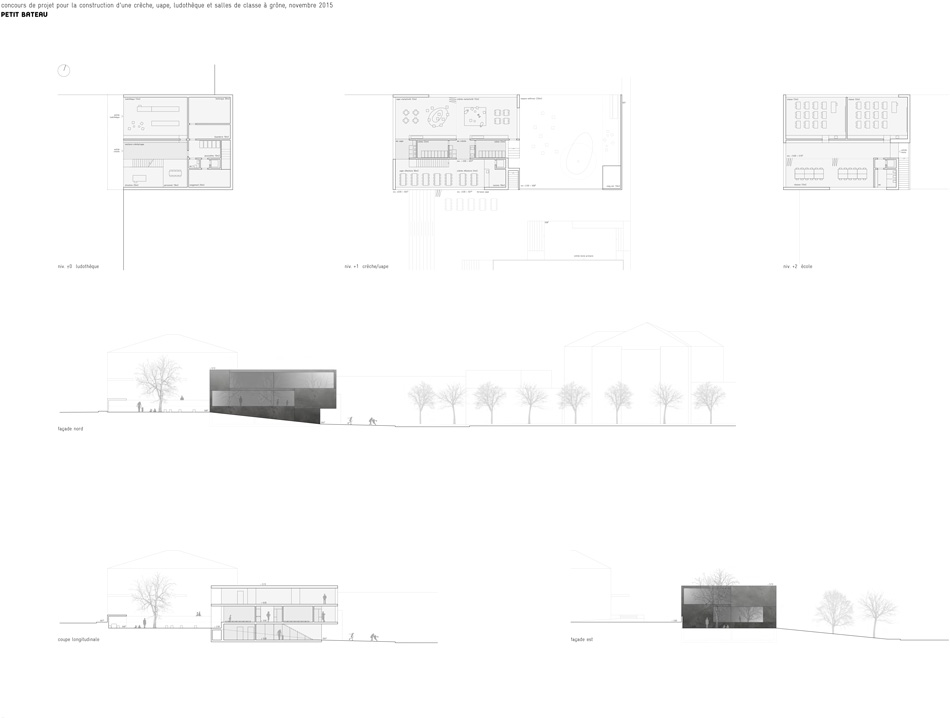
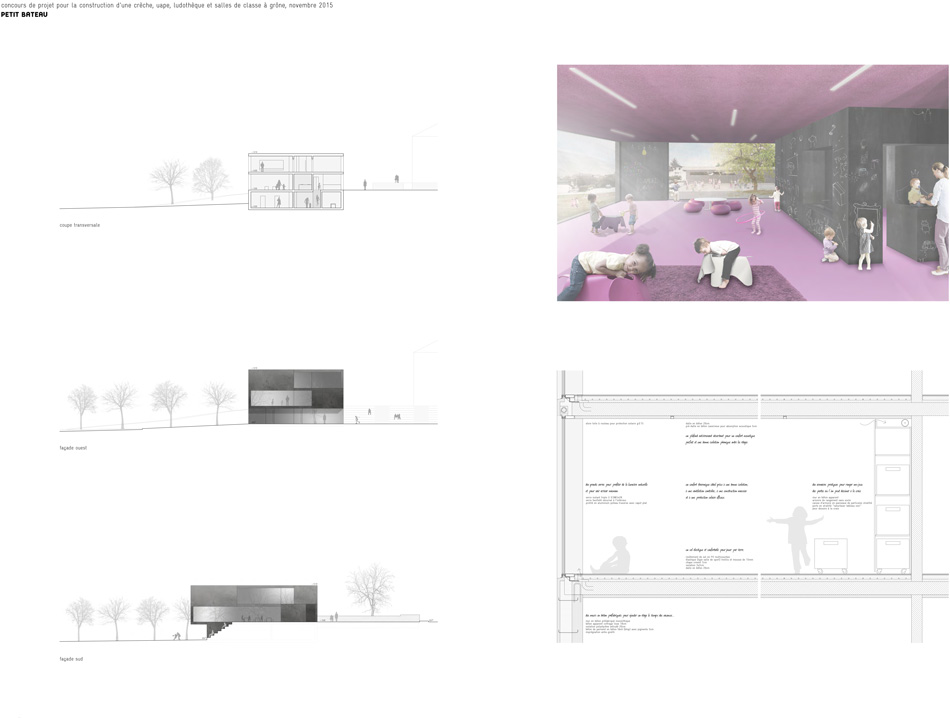
|
construction of a crèche, pre-/post-school childcare unit, toy library and classrooms at grône, competition
client : municipal administration of grône programme :
toy library, crèche, pre-/post-school childcare unit, classrooms, meeting rooms, outdore spaces, administrative areas, service areas, plant rooms dates : competition november 2015
site through its siting, the new building is intended to create a strong relationship with the existing school. the project adds to the school complex, eliminating the road to the swimming pool and providing an arrangement that clarifies the access to the different parts of the site (primary school, municipal swimming pool etc.). the main entrance to the crèche faces eastwards, linking it with the transport access points (bus stops, parking/drop-off area) and redefining the schoolyard and its relationship with the main road. the western part is occupied by the outdoor circulation areas for the crèche. to the north, the site remains as a landscaped space with a children's play area open to the public.
organisation the building is arranged on three levels. the lower ground floor contains the entrance area for the crèche, the pre-/post-school childcare unit, and the toy library. the entrances are placed beneath a wide cantilevered structure. the areas for the crèche and the pre-/post-school childcare unit are on the upper ground floor. the typology of the design on 3 levels provides day rooms and communicating dining rooms, arranged either side of a "chunk" of service spaces comprising lavatories, sleep rooms and care rooms. the site's natural slope provides varied outdoor landscaping: a terrace connected to the dining rooms, secure spaces with some shade for the day rooms. the classrooms and meeting room on the first floor are accessed directly via an external staircase, connecting this part of the new building with the existing primary school. the arrangement of the building ensures that the school premises can be constructed as a second phase. |
construction the outer walls of the building are constructed as prefabricated "compact" walls consisting of an internal load-bearing wall in exposed concrete, with insulation covered by a coating of fibre-reinforced concrete. this system of construction enables a second phase to be implemented quickly and quietly, and offers a single, homogeneous mineral finish. the internal load-bearing walls of reinforced concrete provide the thermal inertia necessary to maintain a comfortable temperature. the materials used to cover the internal walls and floors have been chosen entirely with the children's comfort in mind: resilient flooring (as used in gyms), floors made using hollow pre-cast concrete slab to create a sound-absorbing acoustic ceiling.
sustainable development the compactness of the building makes for economical land use. the energy design has two main objectives: to minimise the heating requirement, and provide greater comfort in summer without using an active system. a high-performance thermal envelope, and efficient heat production combined with controlled air change minimise the building's energy requirements. the project also meets the requirements for comfort in summer by limiting excessive heating through solar protection (blinds), natural ventilation (openings) and the thermal inertia of the materials. |



