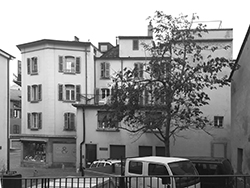savioz fabrizzi architectes
savioz fabrizzi architectes
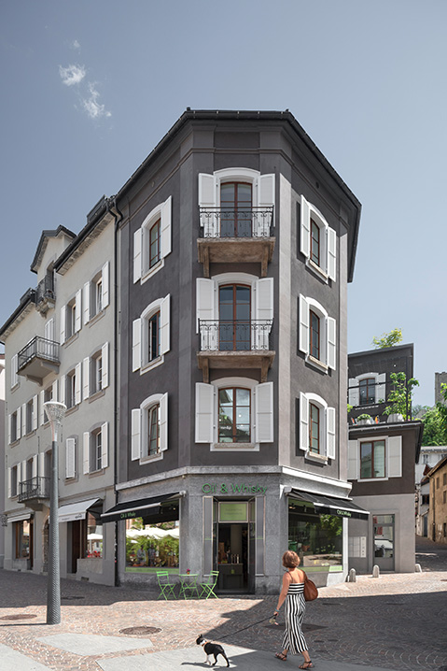
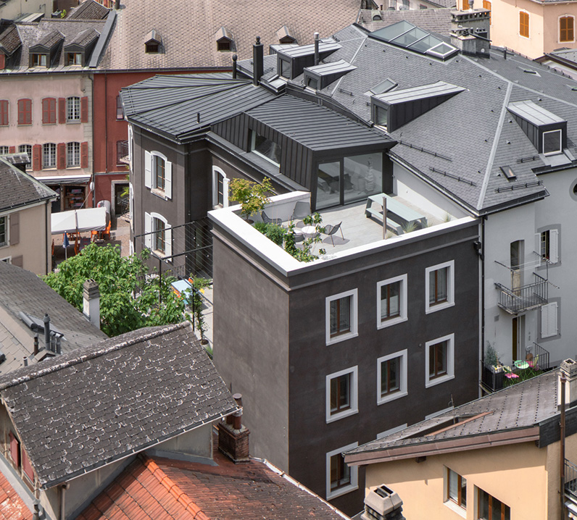
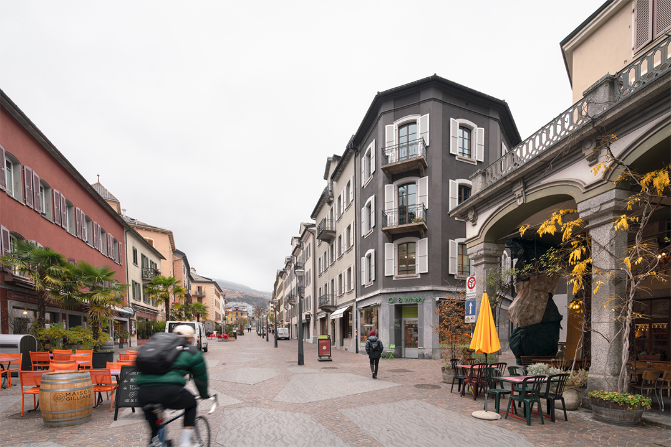
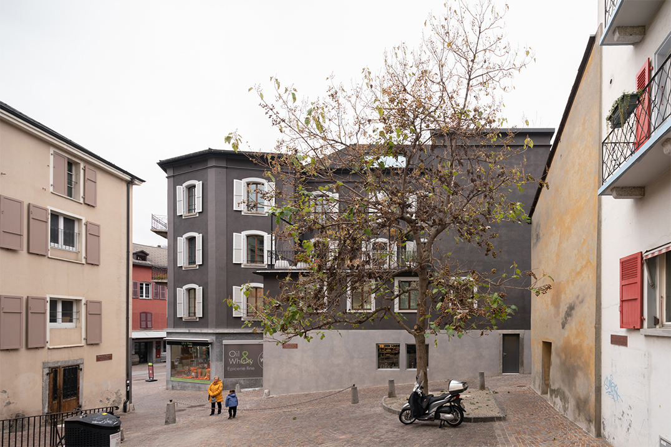
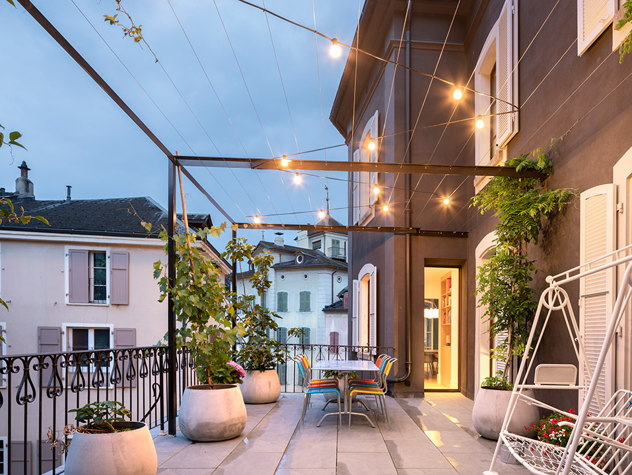
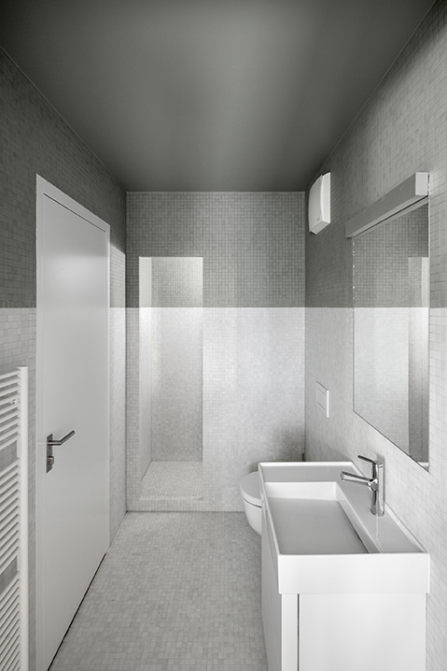
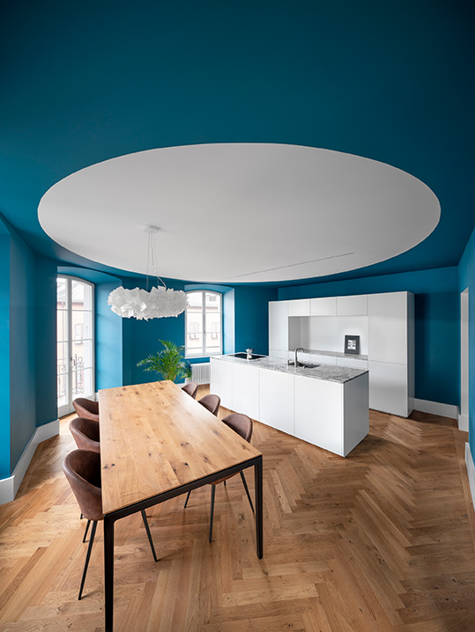
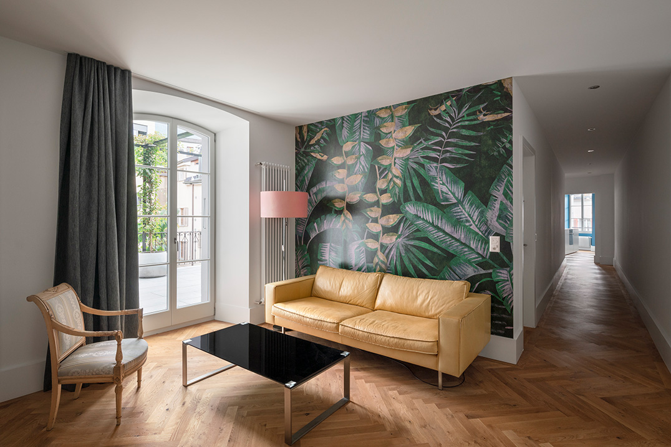
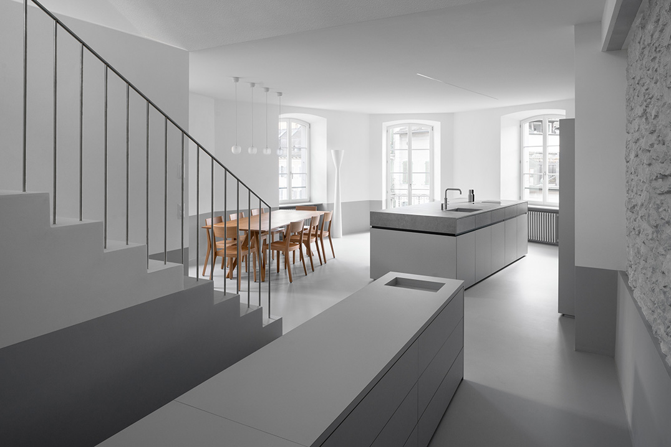
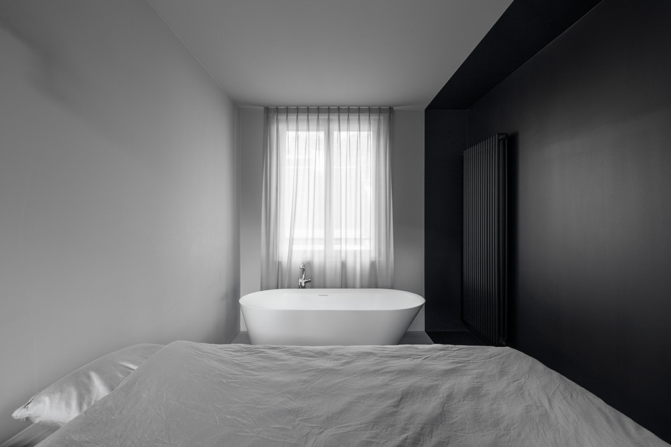
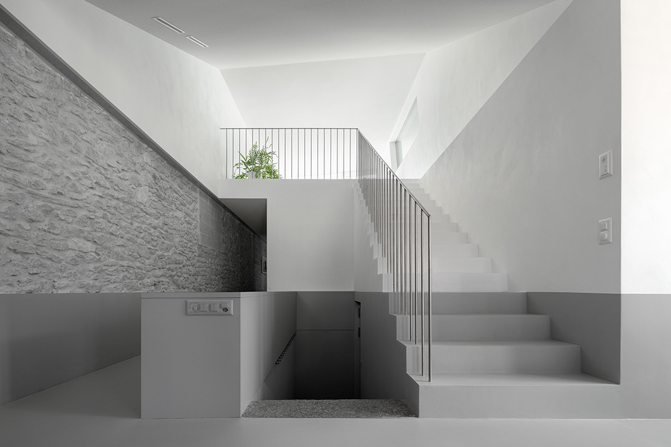
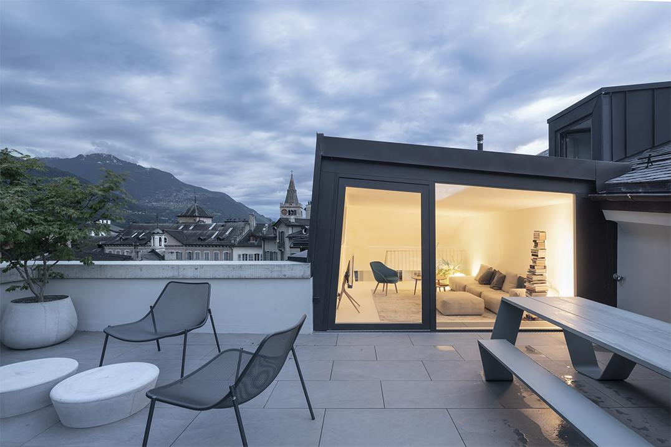
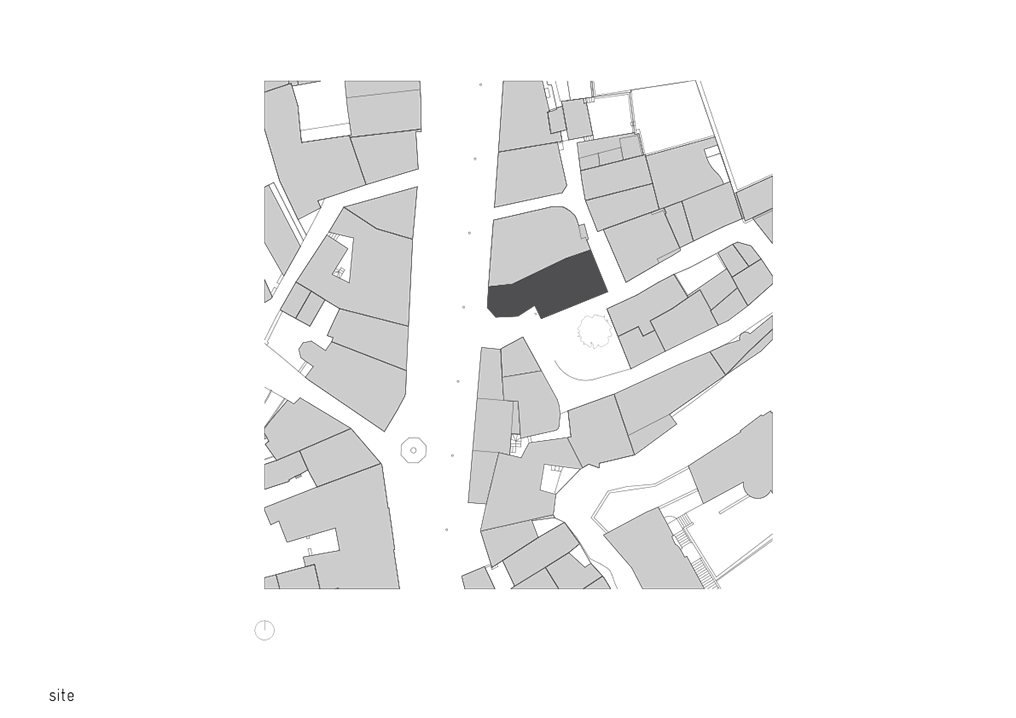
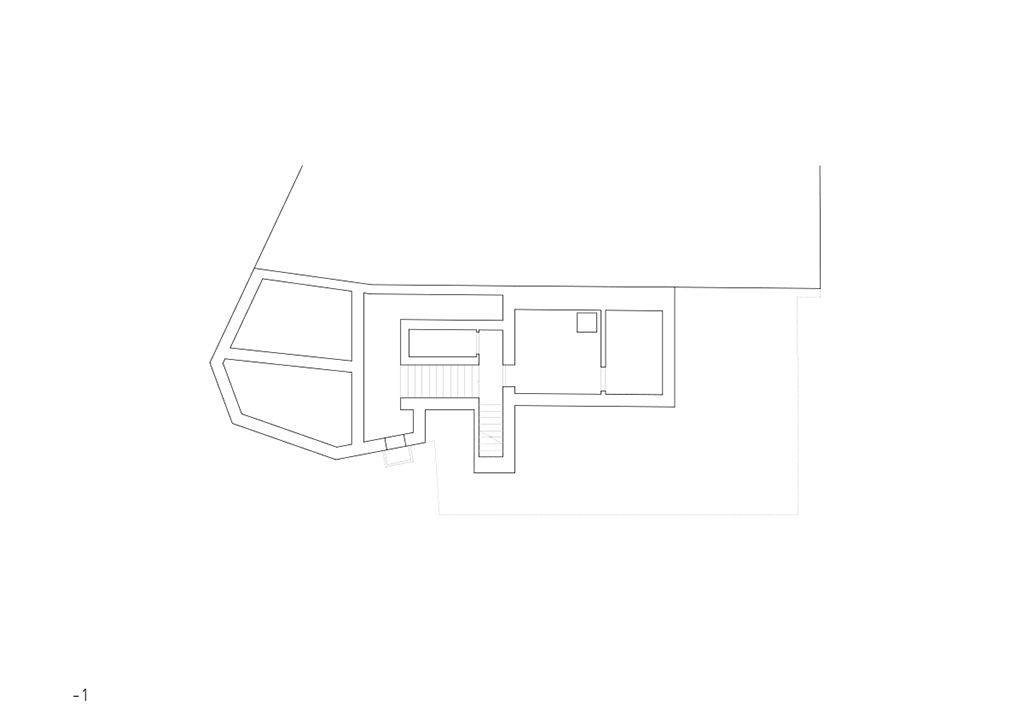
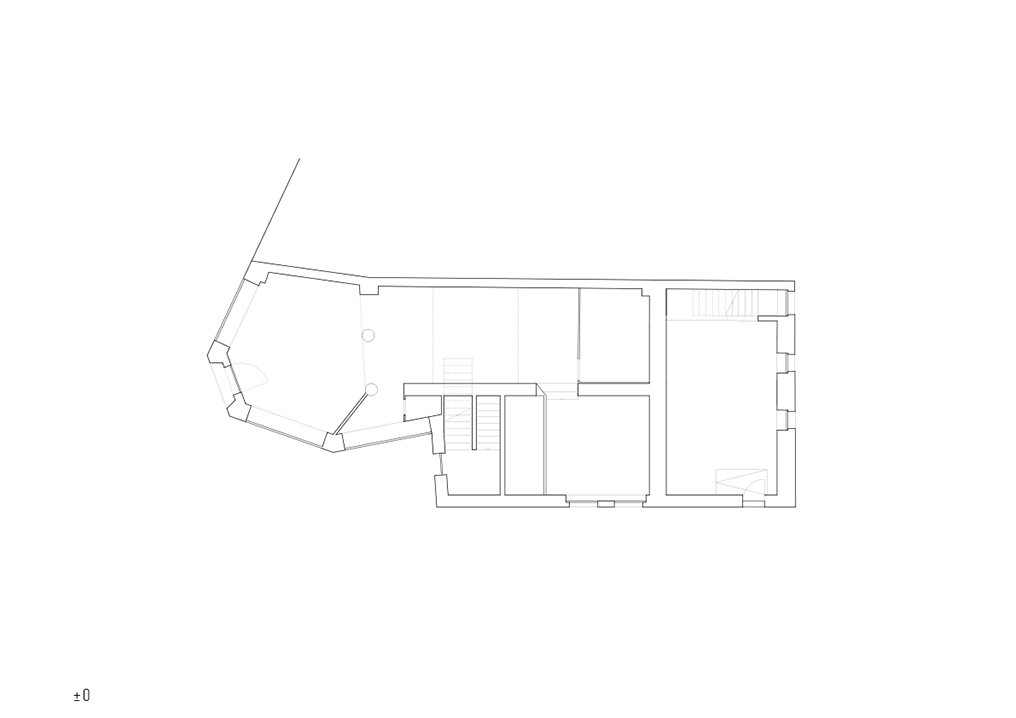
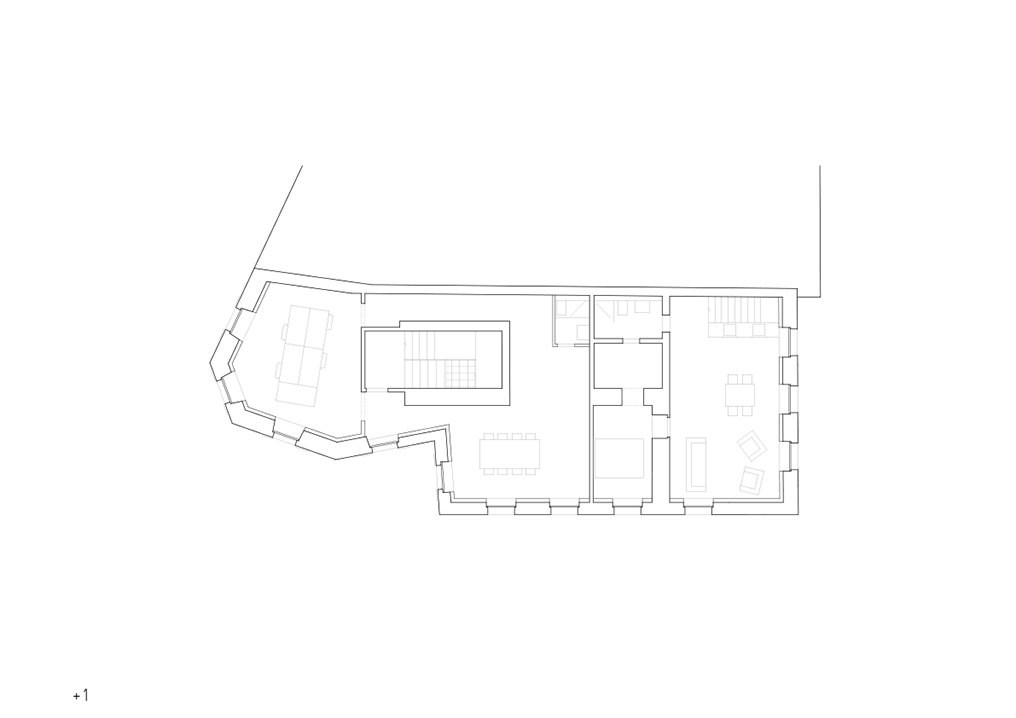
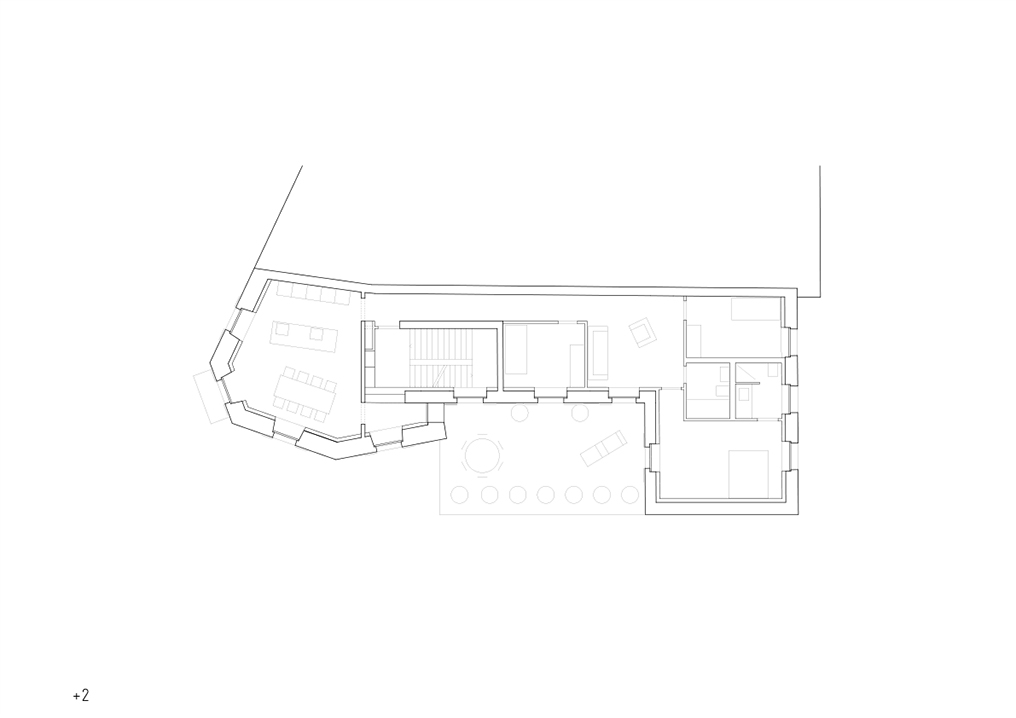
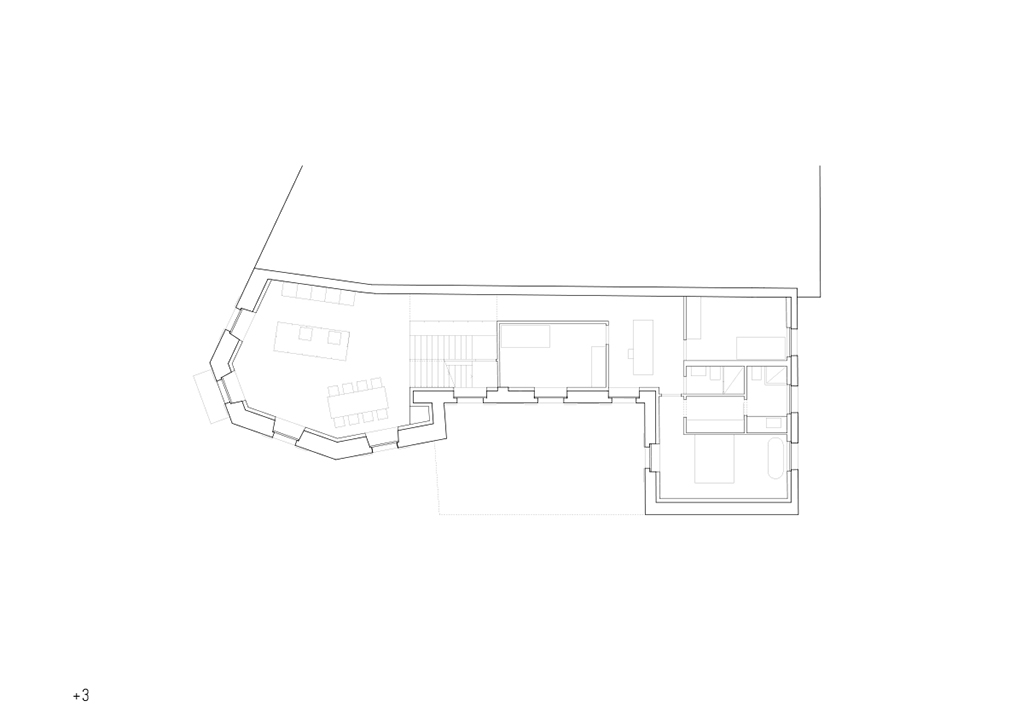
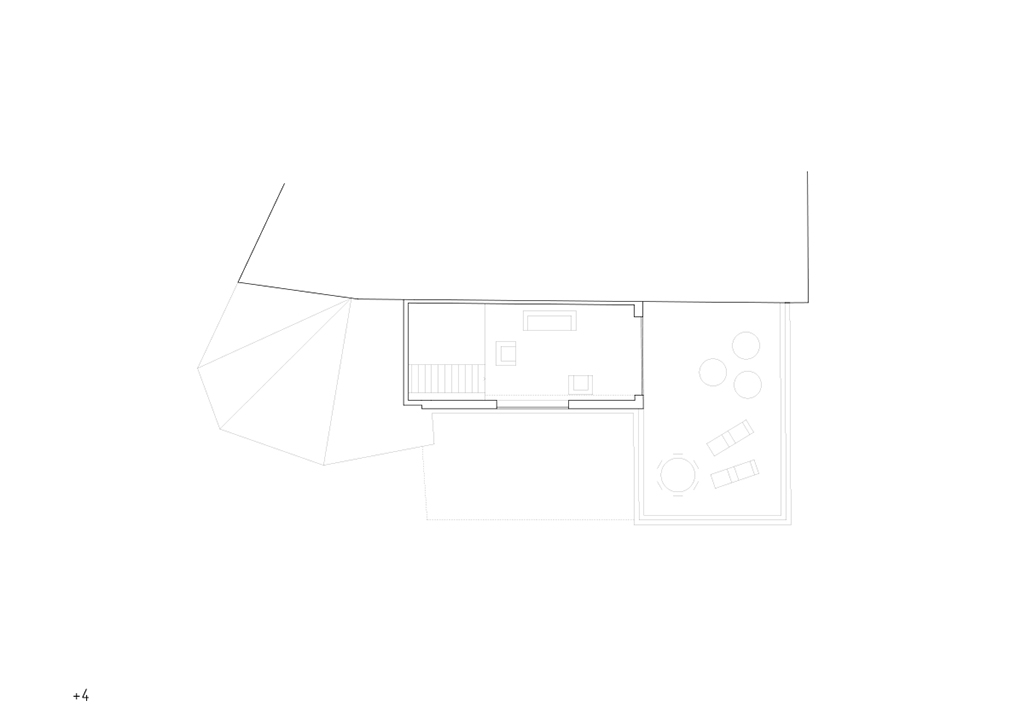
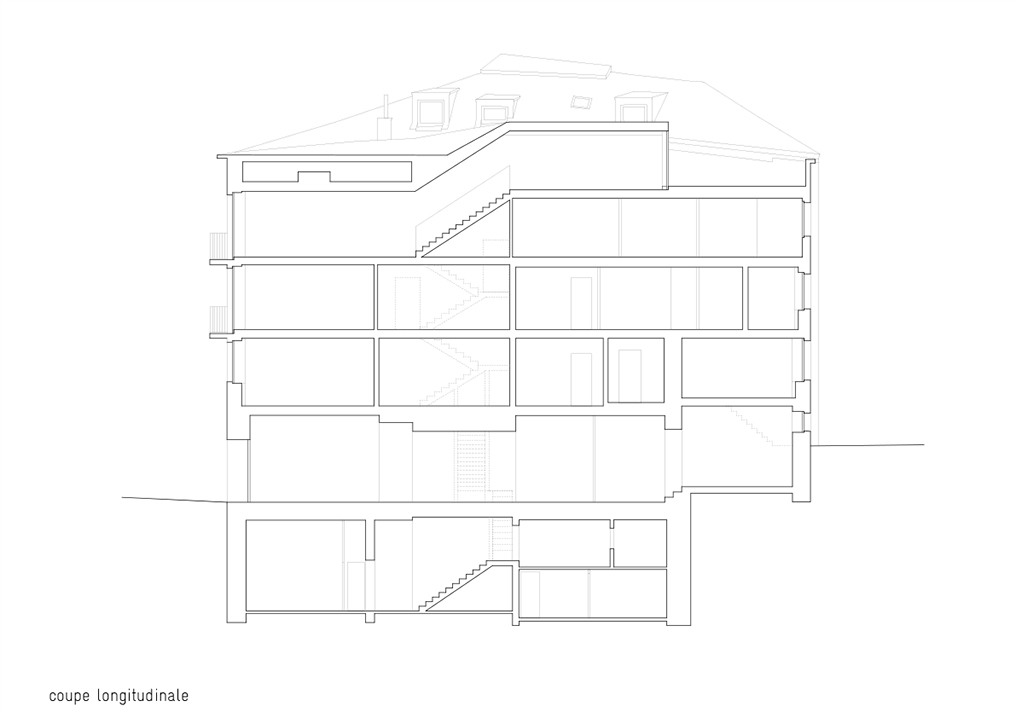
|
grand-pont 32 building, sion, conversion
project owner:
ppe grand-pont 32
collaborator:
helena barras
programme:
3 homes, 1 office
dates:
project 2018, implementation 2020
volume sia 116:
2497m3
collaboration:
alpatec- heating and ventilation engineer-acrowatt
photograpy:
nicolas sedlatcheck
the converted historic building, located in the heart of the old town of Sion, is home to four freehold flats and a shop on the ground floor.
the western end of this elongated building is on the historic rue du grand-pont. this part of the building had a fine facade treatment with arched openings, marked frames, lattice windows, shutters, corner chases, a stone plinth and a cornice. these typical elements have been preserved and this principle has been extended or reinterpreted on the rest of the building in order to regain a certain coherence. the "eastern" part of the building has regained a classical marking of the plinth and the coping. the 70's windows have been replaced by more modest, classic openings that are rectangular with frames unifying the whole of the facades, which themselves have been painted in a dark colour.
|
the reorganisation of the dwellings provided the opportunity to highlight the intrinsic qualities of the property, for example, the division between daytime space onto the street side and night-time space at the rear. the relationship with the existing terraces, which are highly valued in the old town, has been improved on the 2nd floor, becoming the centre of the flat upon which all the rooms are oriented. the flat on the top floor has a new duplex living area connected to the roof terrace thanks to the roof being extended.
The interior fittings differ from flat to flat, sometimes being more traditional with oak parquet flooring with deep skirting boards, and sometimes more contemporary with just the level of the old woodwork suggested in paint, always bearing in mind the original principle.
the project optimised the energy concept by insulating the interior of all the spaces and installing a central wood heating system (pellets).
building before the works :
|
|




