savioz fabrizzi architectes
savioz fabrizzi architectes
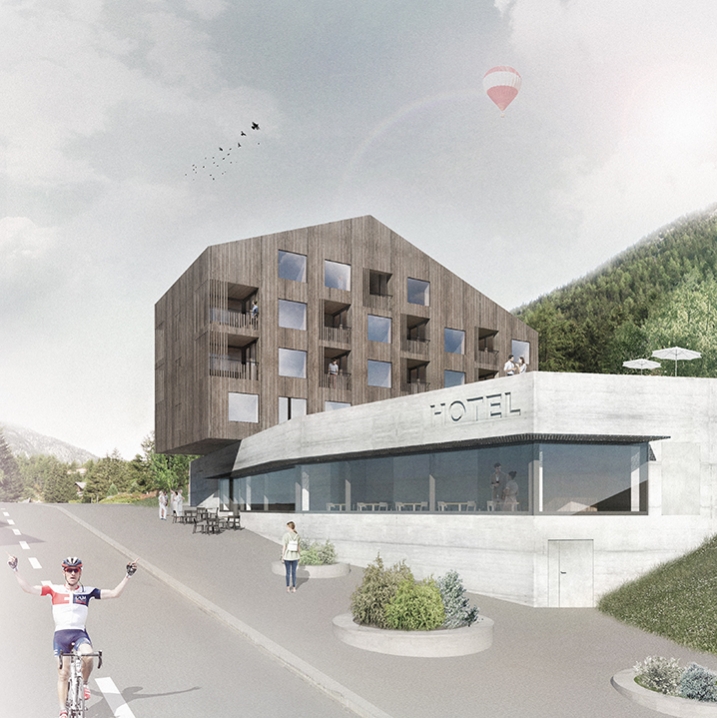
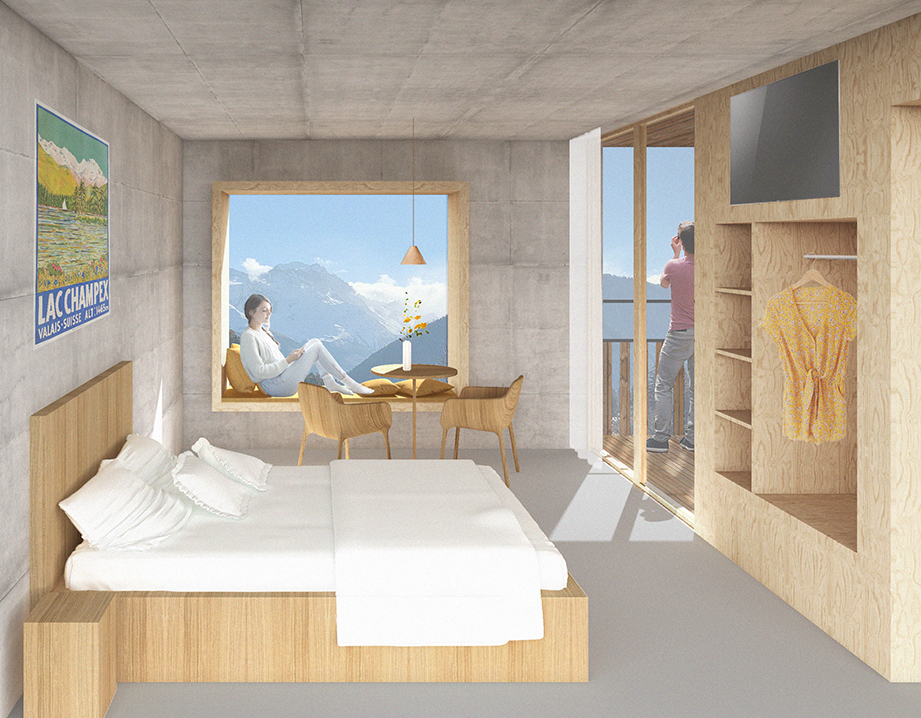
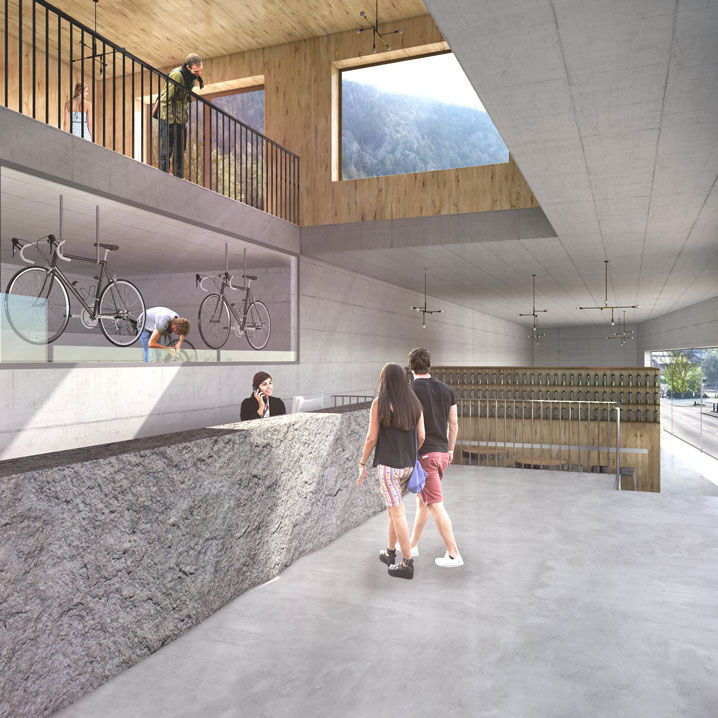
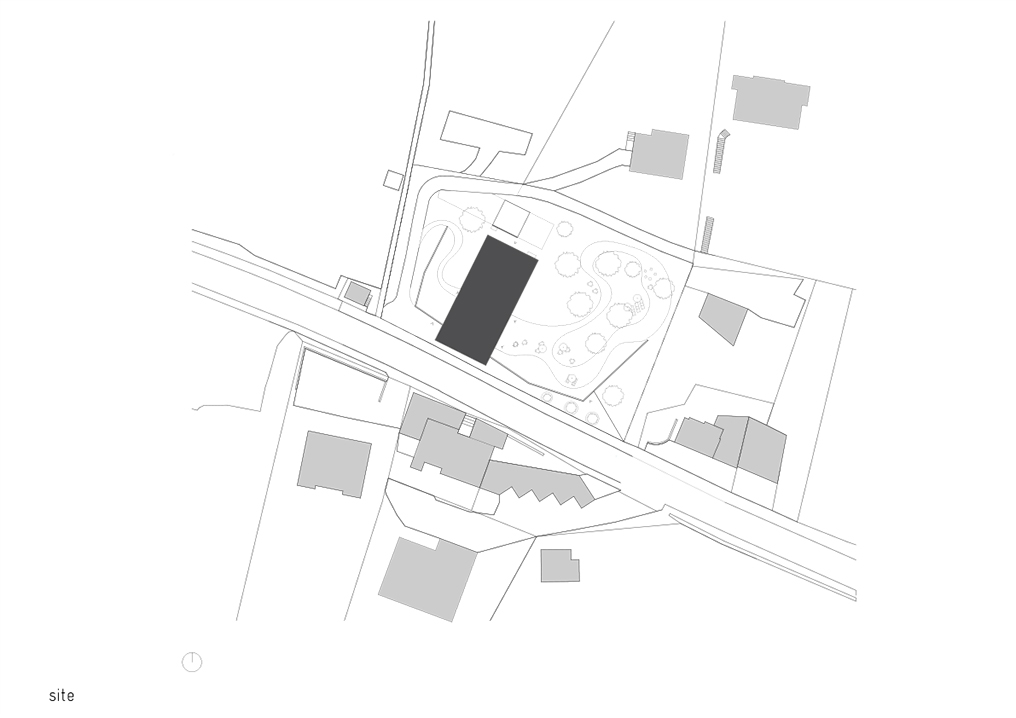
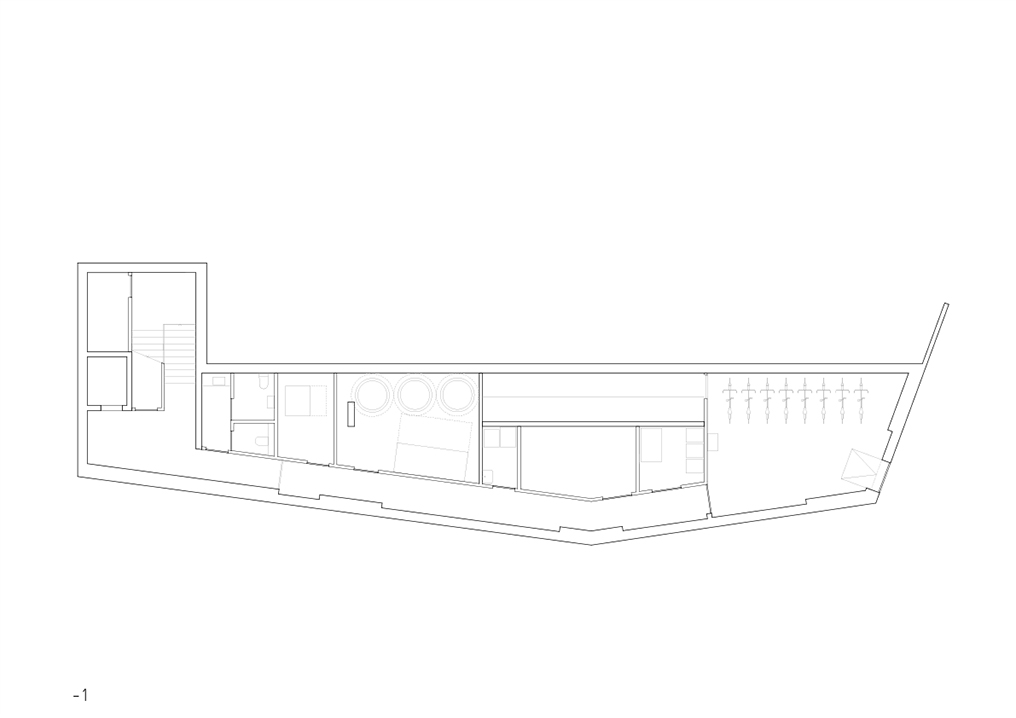
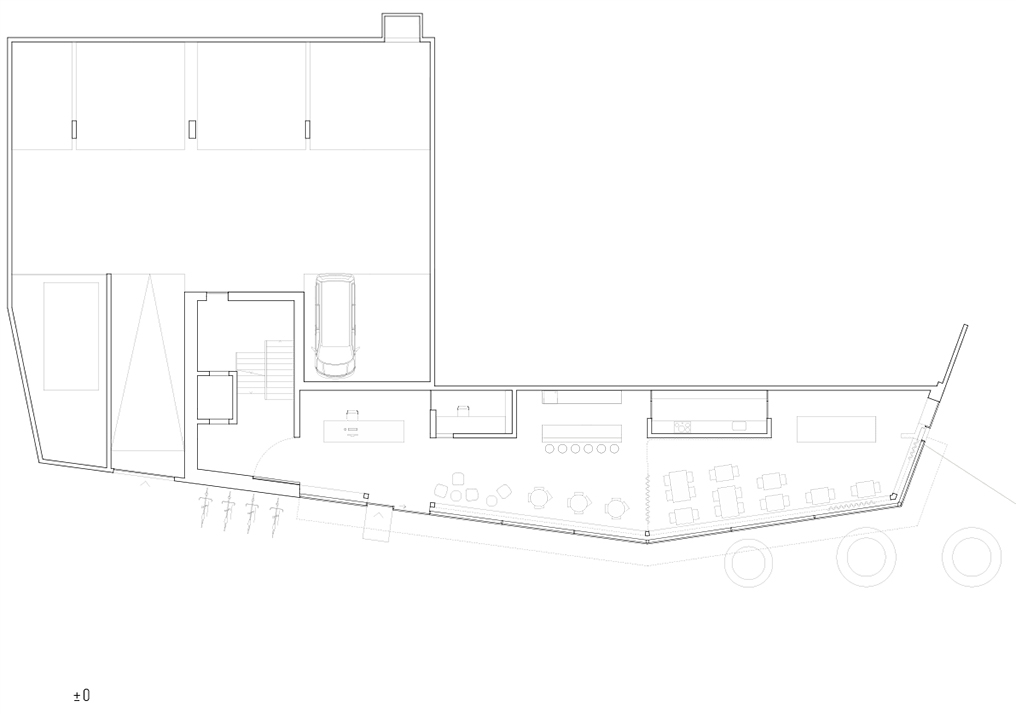
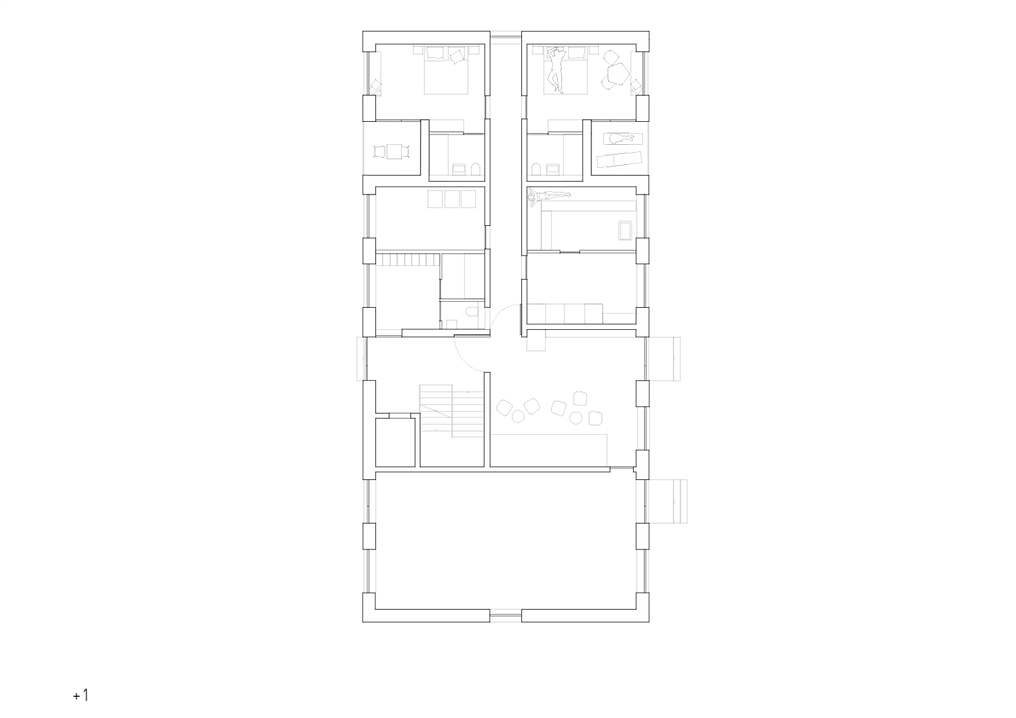
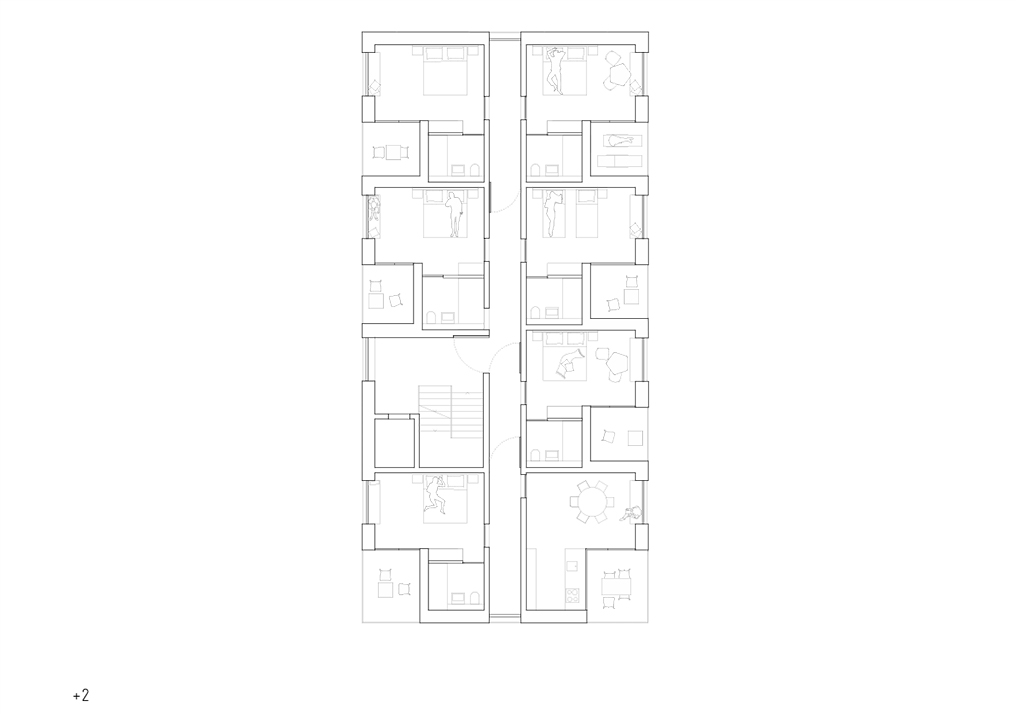
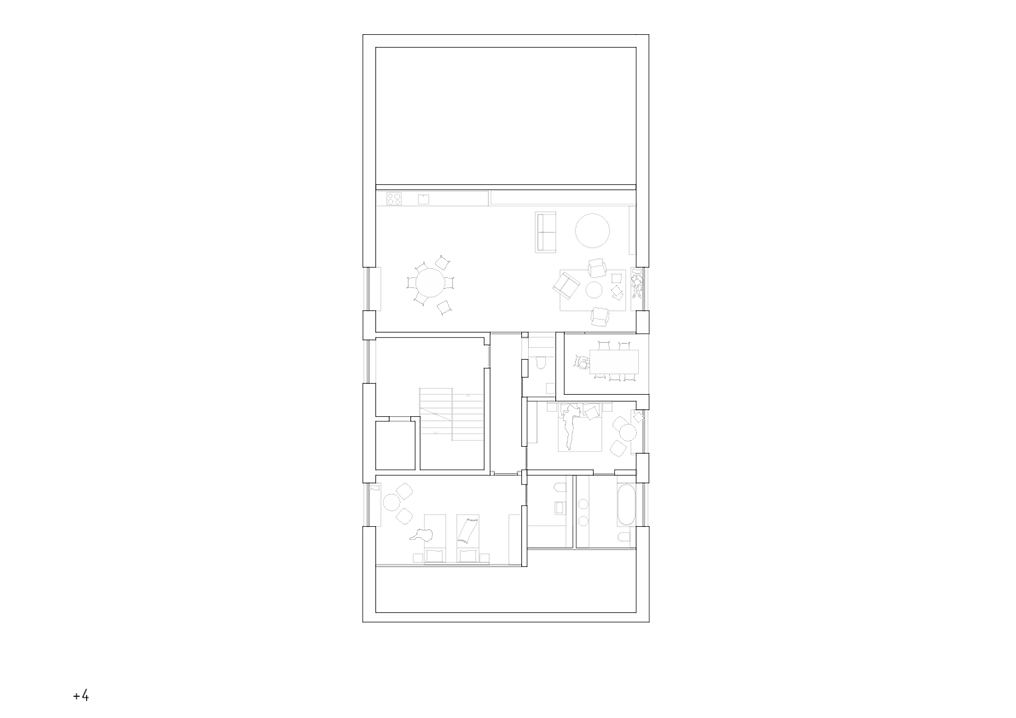
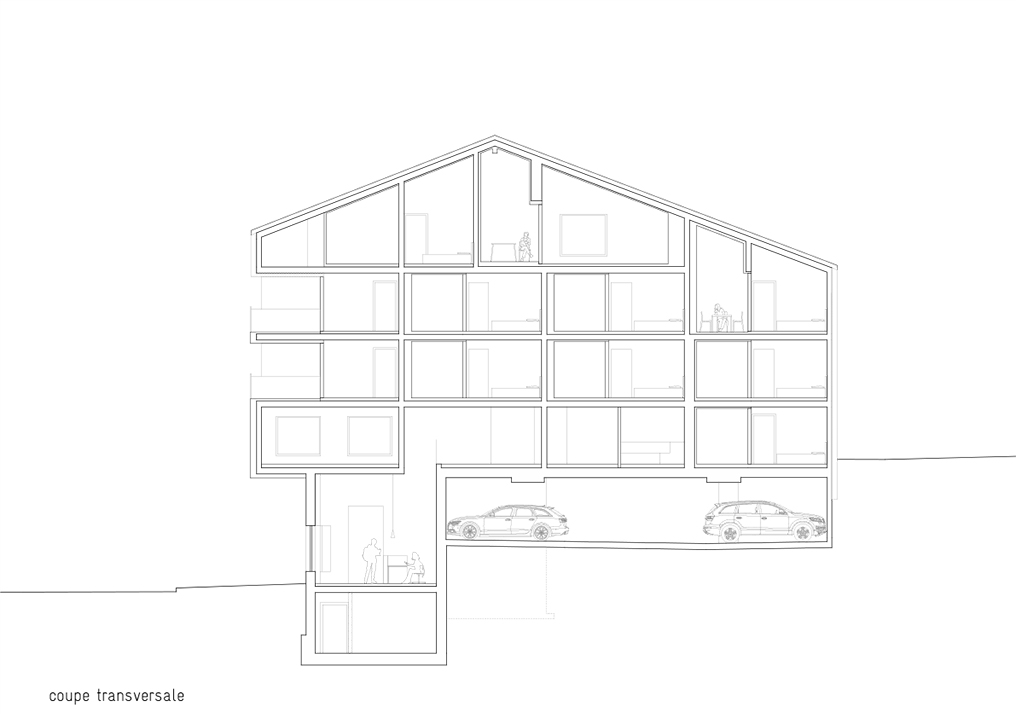
|
3-star hotel, champex-lac, 1st prize competition
project owner:
private
collaborator:
marc evequoz, candice baldy
programme:
25 3 star bedrooms, annexes, parking for 25 cars
dates:
competion 2018, 1st prize
currently under construction
civil engineering:
thétaz sa, martigny
heating and ventilation engineer:
acrowatt, martigny
the hôtel de champex is located alongside the cantonal road just a stone's throw from the lake. the front of the building faces directly onto the street, unlike the main building, which is oriented at right angles to the street, allowing the rooms to open to the east and west. this means that guests can benefit from the breathtaking view of the lake and the garden area, which is raised above the road.
the building consists of a concrete base and a wooden main structure which reflects the traditional image of mountain construction.
the entrance is part of the front of the concrete building, which includes a double-height reception area linking the bedroom floors and the garden. a bar, lunch and conference area are located on the same level so that they can be managed by one person. the car park is located a half-level above.
|
In the main part, the rooms are arranged over 3 floors and in the attic. A typical room has an entrance with a wardrobe that can be transformed into a desk, enough space for a double bed or two singles, and if necessary a cot. Its distinctive feature is its opening arrangement with large glass niches offering a reading corner and a magnificent view, with the option of enjoying the fresh air on small balconies set into the façade.
on the 1st floor, they face the garden and the lake. a lounge forms the transition between the garden, the bedrooms and the reception area. the 2nd and 3rd floors also have a kitchen that can be used to create a flat with 3 bedrooms. finally, the attic floor has two bedrooms and a kitchen, which can also be used to create a private flat for the entire floor. |



