savioz fabrizzi architectes
savioz fabrizzi architectes
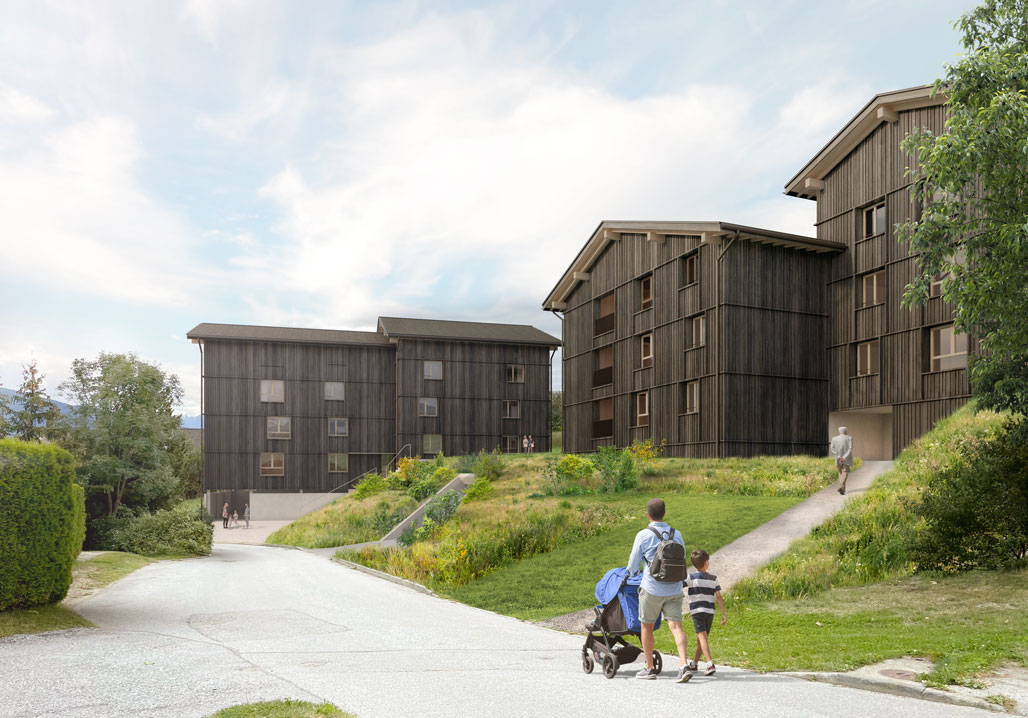
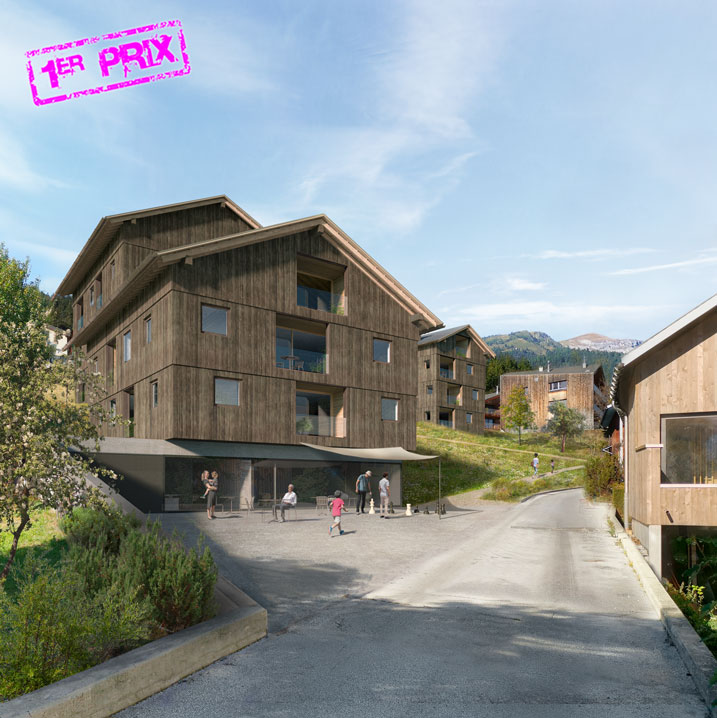
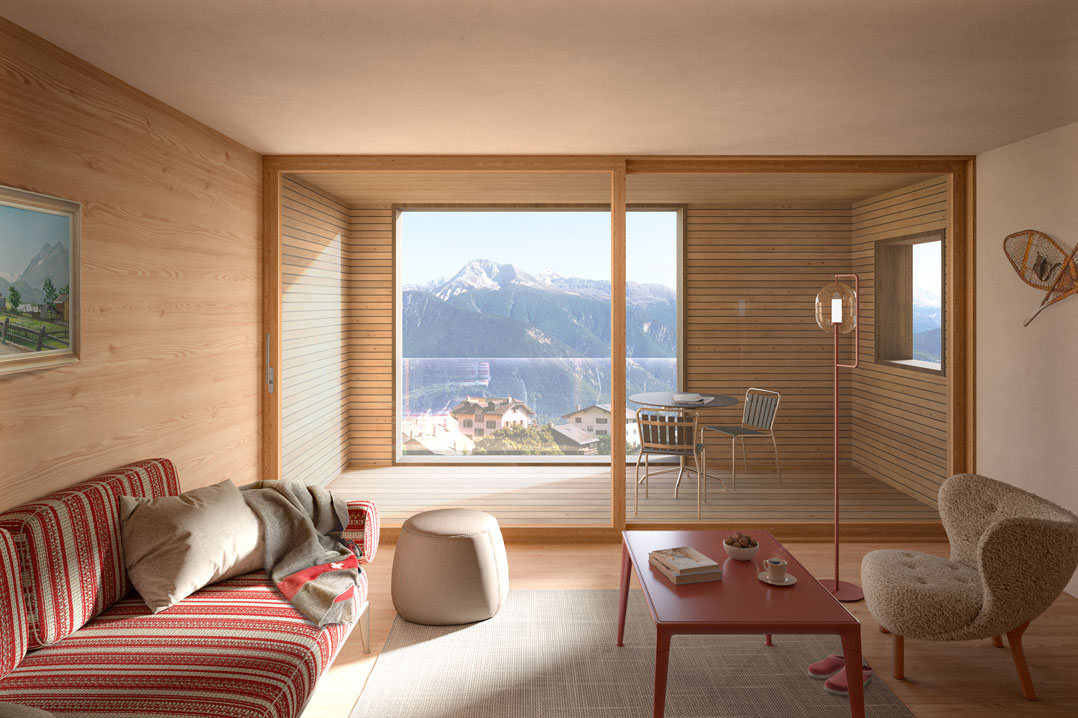
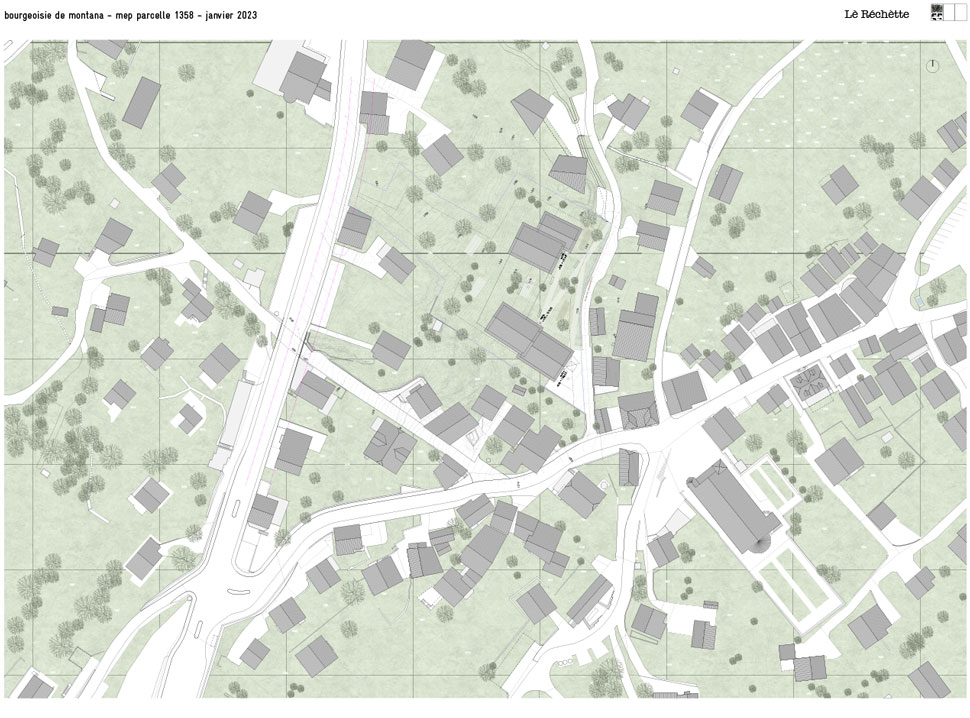
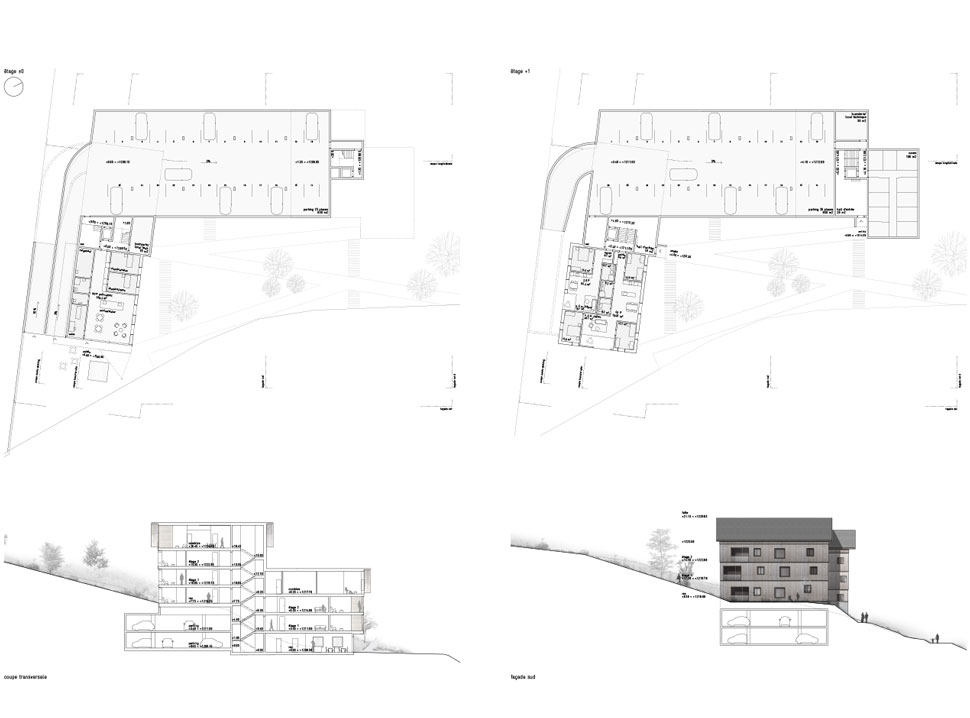
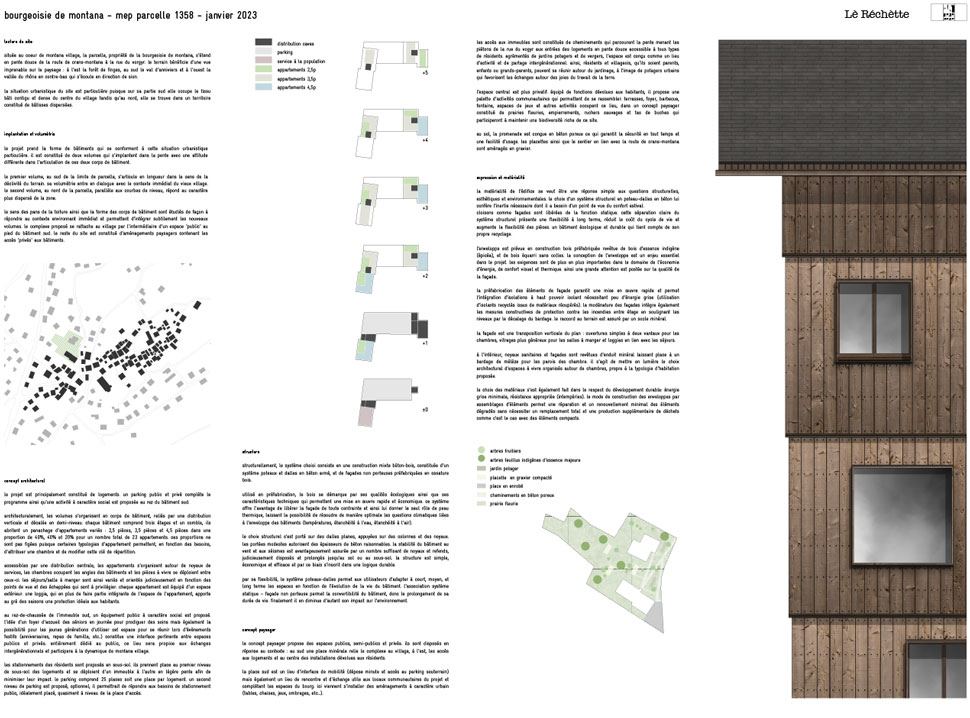
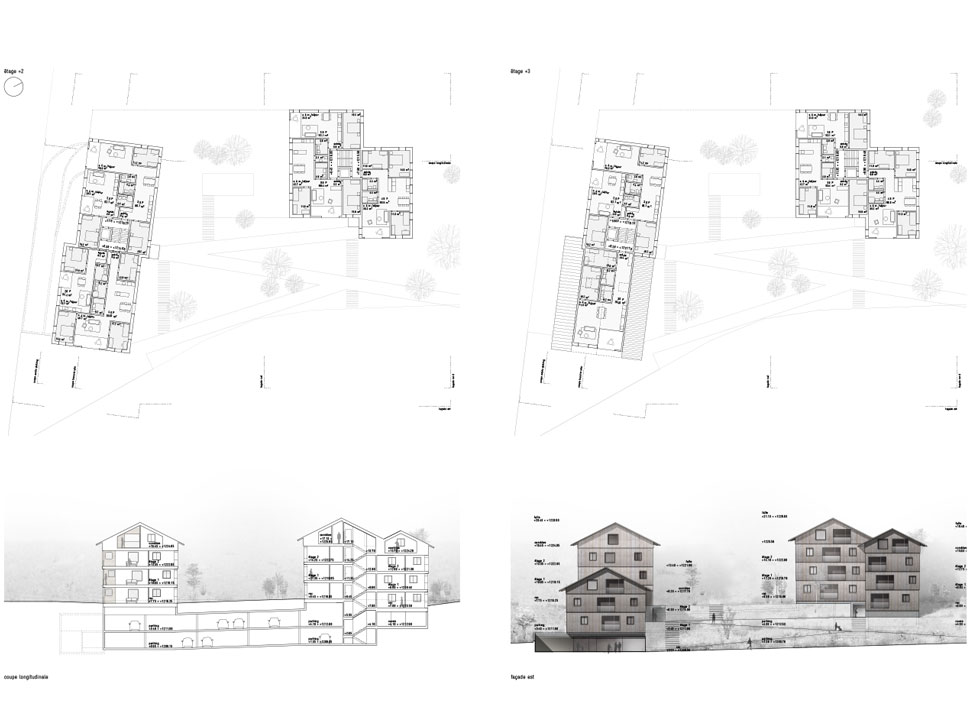
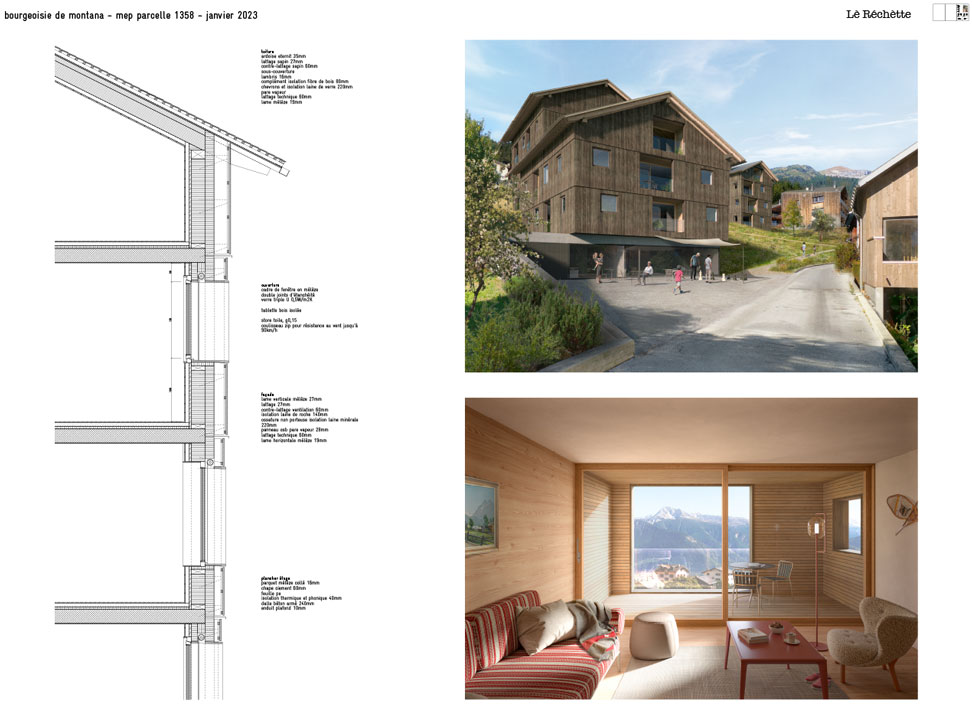
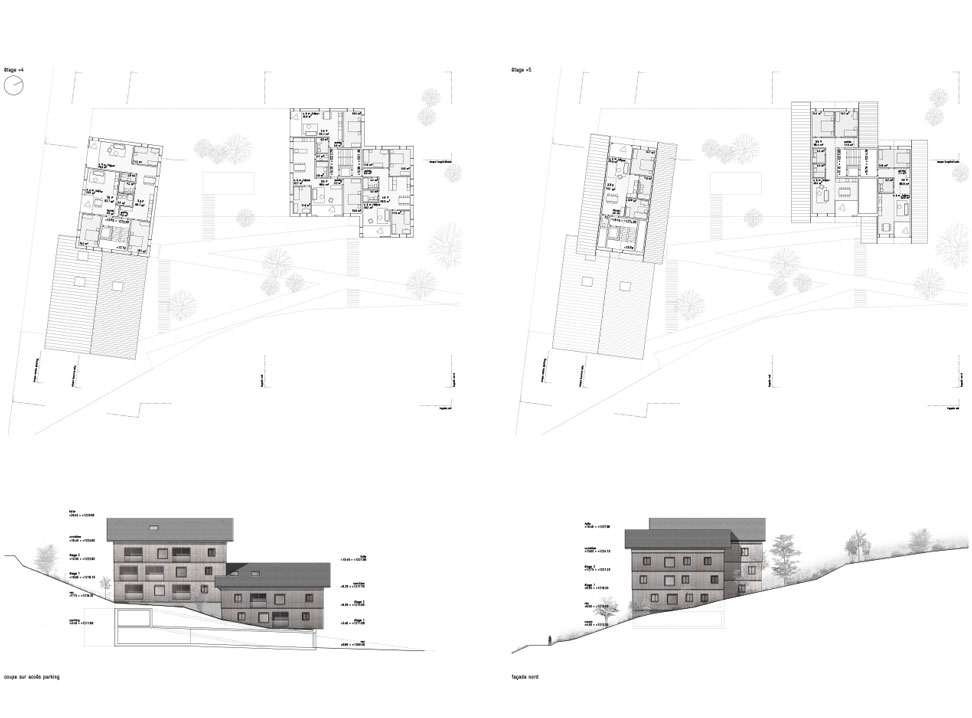
|
housing for la bourgeoisie de montana, montana village - first prize in the competition
client : bourgeoisie de montana project : housing, communal areas, landscaping dates : competition 2023
layout and dimensions
the project is designed in the form of buildings that adapt to this specific urban situation. it is comprised of two structures set into the slope, each with a different approach to the articulation of the two buildings. the first structure located to the south of the plot boundary is built lengthways along the slope of the land. its scale is in keeping with the immediate setting of the old village. the second structure situated to the north of the plot runs parallel to the contour lines, reflecting the more fragmented nature of the area. the direction of the roof slopes and the shape of the buildings are designed to reflect the immediate surroundings, thereby enabling the new structures to be subtly integrated. the proposed complex is linked to the village by a 'public' space at the foot of the south building. the rest of the site is composed of landscaped areas providing 'private' access to the buildings.
architectural design
the project is mainly residential. a public and private car park completes the development, and social activities are proposed on the south building's ground floor. architecturally, the buildings are organised into main sections, linked by a vertical, staggered, half-landing layout. each building has three storeys and an attic space, and houses a varied mix of flats with 2.5 rooms, 3.5 rooms and 4.5 rooms in a ratio of 40%, 40% and 20% for a total of 23 flats. these proportions are not rigid, as some flat types allow a bedroom to be allocated and this distribution to be modified according to individual requirements. the flats are accessed via a central layout and organised around service hubs, with the bedrooms occupying the corners of the buildings and the living areas spreading out between them.
|
|
thus the living/dining rooms are varied and cleverly angled to benefit from views and opportunities to enjoy the countryside. each flat has its own outdoor space. a loggia is not only an integral part of the flat space, but also provides ideal protection for the residents throughout the year. on the ground floor of the south building, a social public facility is proposed. the idea of a daycare centre for seniors but also with the option for the younger generation to use this space for social events (birthdays, family dinners, etc.) creates a meaningful interface between the public and private spaces. this space is entirely given over to the public and will encourage intergenerational dialogue and contribute to the dynamism of montana village. the residents' car parks are located on the flats' first basement level and extend from one building to the next on a gentle slope to reduce their impact. there are 25 parking spaces in the car park, i.e. one space per dwelling. a second parking level is planned as an option in order to meet public parking needs, ideally located, almost at the same level as the access square.
structure
structurally, the construction system chosen is a mixed concrete-wood construction made up of a reinforced concrete column-and-slab system and non-load-bearing prefabricated, timber-framed facades. wood, which is used in prefabrication, is distinguished by its ecological qualities as well as its technical characteristics, which mean that it can be installed quickly and economically. this system has the advantage of releasing the façade from any constraints and giving it the sole role of a thermal barrier, leaving the option of optimally resolving climatic issues associated with using wood.
for the shell of the buildings, (temperature, water tightness, airtightness) the structural choice was flat slabs supported on columns and cores. relatively small spans mean that the thickness of the concrete can remain reasonable. the building's ability to withstand wind and earthquakes is enhanced by a sufficient number of cores and shear walls, judiciously positioned and extended to the ground or basement. the structure is simple, economical and efficient, making it a sustainable choice.
|
|
the flexibility of this column-slab system means that users can adapt spaces in the short, medium and long term as the building's lifespan changes. the combination of a static system and a non-load-bearing facade means that the building can be converted, thereby extending its lifespan. ultimately, it also reduces its environmental impact.
landscape design
the landscaping design features public, semi-public and private spaces. they are arranged to respond to the setting. in the south, a mineral square links the complex to the village; to the east, it provides access to the homes; and in the centre, there are residents' facilities. the southern square is a mobility hub with a short-stay drop-off point and access to underground parking, as well as being a meeting place for the project's community centres and supplementing the town's existing spaces. urban amenities (tables, chairs, games, shading, etc.) will be installed here, with pathways running the length of the slope leading from rue du vogyr providing access to the blocks, and providing a gentle gradient that is suitable for all kinds of residents. the space also has vegetable gardens and orchards and is designed to be a place for intergenerational activity and sharing. residents and villagers, be they parents, children or grandparents, can come together to garden, in the same way as urban allotments encourage dialogue around the joys of working on the land. the central area is more private. it is furnished with facilities for the residents and provides a range of community activities that bring people together. terraces, a fire pit, a barbecue, a fountain, play areas and other activities fill this space, in a landscaped design comprising flower meadows, stonework, wild beehives and piles of logs that will help to maintain the site's rich biodiversity. the walkway on the ground is designed in porous concrete to ensure ease of use and safety at all times. the piazzas and the path linking to the route de crans-montana are gravelled.
|



