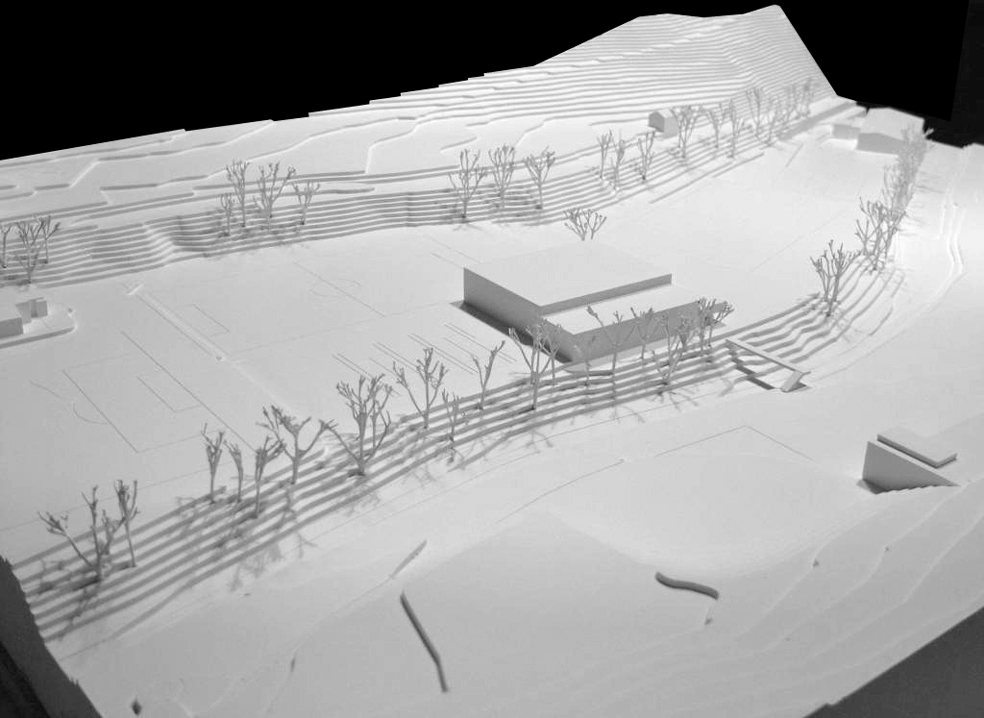|
st marc multipurpose hall, le châble, competition
client :
municipality of bagnes
program :
multipurpose hall
dates :
competition décembrer 2008
collaboration :
françois meyer architecture, sion
the site is characterised by the presence of the sports complex, sports fields and changing rooms, sited on level areas that follow the bank of the river dranse. the site is bounded to the north by the river, with its cordon of trees, and to the south by a road, which provides the various access points. the new building supplements the sports complex.
the central position of the new building provides a clear organisation of the outdoor facilities whose arrangement increases the dialogue between the site’s different functions.
the parking spaces at the western entrance to the site give access to a new path running alongside the dranse, offering views of the river and creating a new relationship with it. this path, and the footbridge over the dranse, lead to the outdoor reception area which will be a welcoming point for future events at the site.
The new path slopes gently, following the course of the river as far as the new car park, and using the space created by excavation work for the public emergency shelters to redefine the topography of the site.
the existing facilities remain in their current position. the proposed parking spaces at the entrance to the site enable the unity of the site to be maintained.
typology
the building’s main entrance faces west, to receive people arriving from the parking spaces.
the service premises are arranged in an L-shape around the main space, the auditorium.
the position of the foyer, which is connected to the entrance and directly adjacent to the outdoor reception area, gives it great flexibility, enabling it to be used for all kinds of events.
the stage and its ancillary areas (on two levels) are situated to the north, leaving the opposite façade free. a temporary extension (such as a marquee) could be erected against this façade, on the adjacent sports field.
the lower level contains the public emergency shelters. in peacetime, the large compartments are used as multipurpose halls by local organisations.
|
|
|
|
|







