savioz fabrizzi architectes
savioz fabrizzi architectes
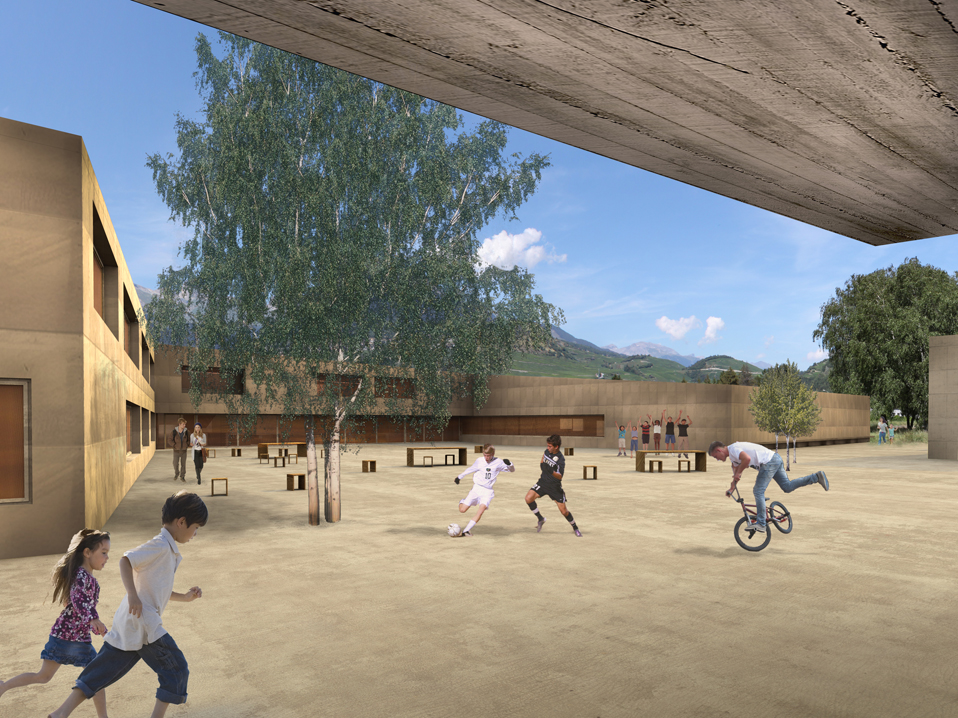
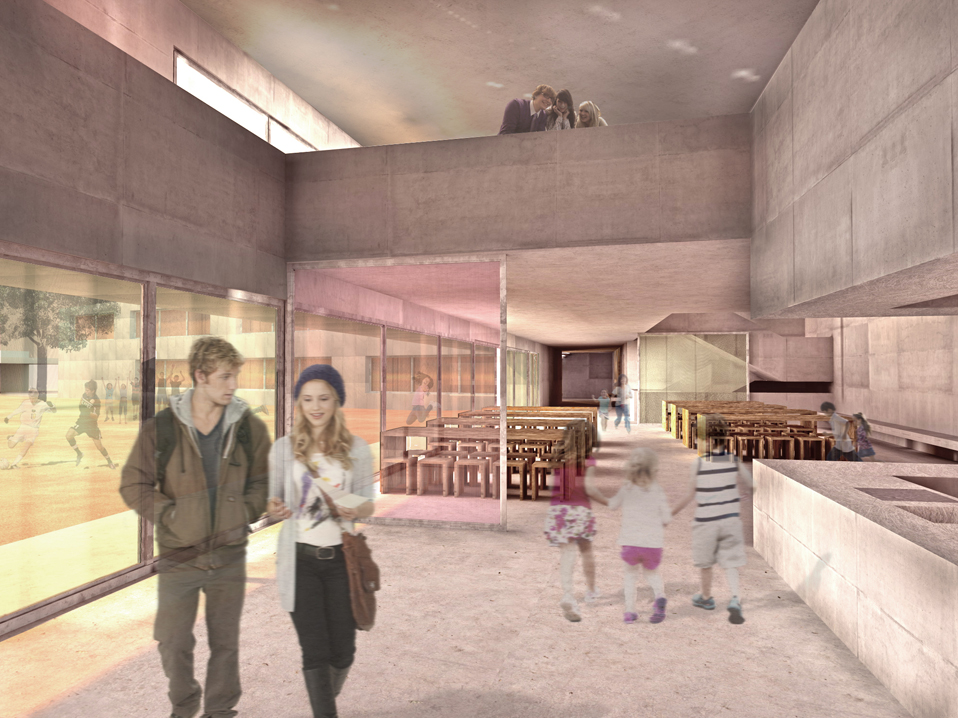
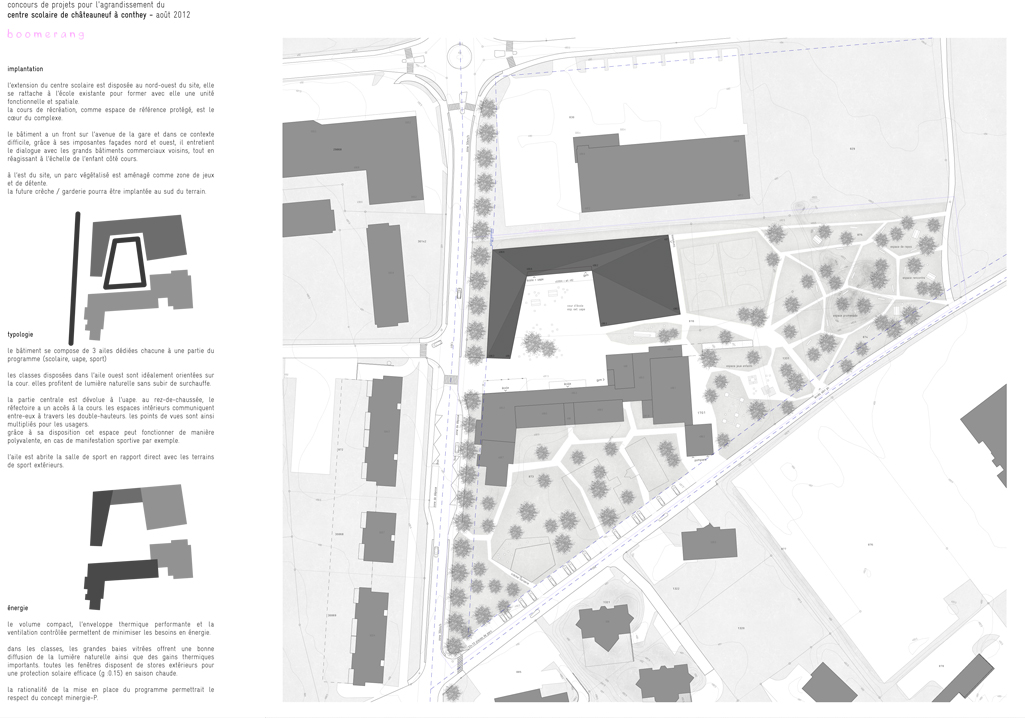
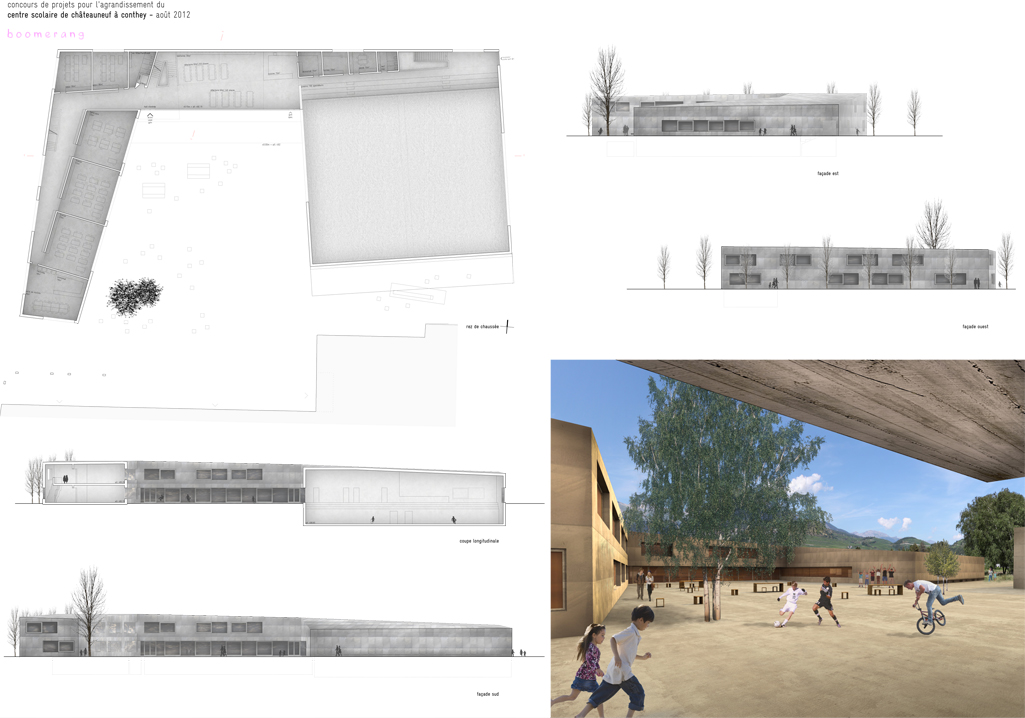
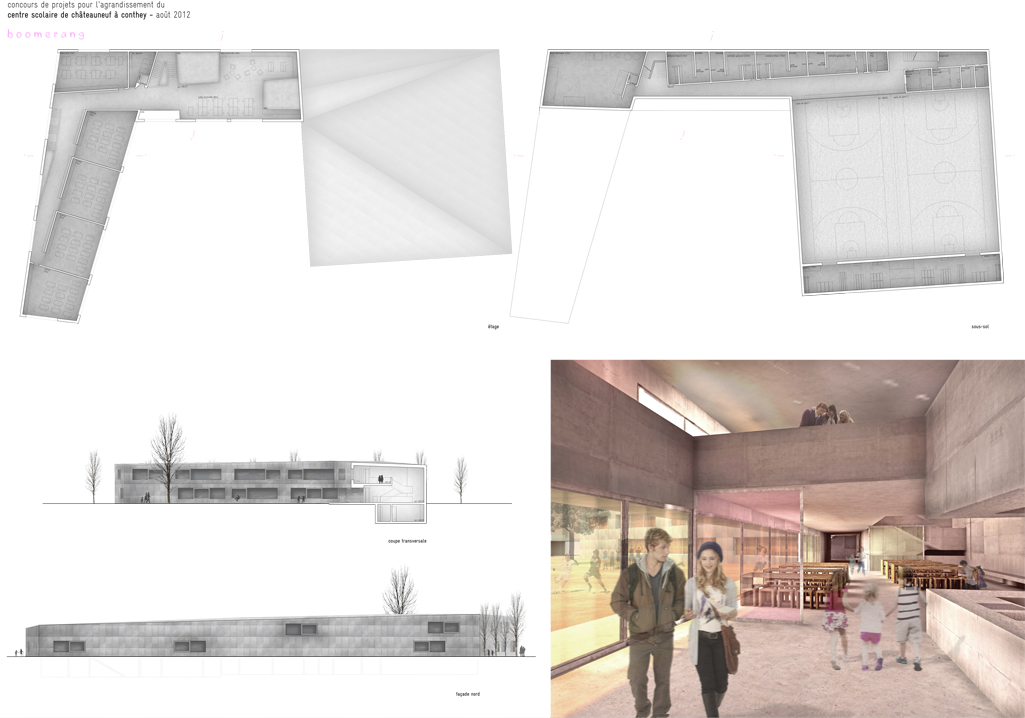
|
primary school, châteauneuf-conthey, competition, 3rd place
client : town of conthey program : 6 classrooms, 2 learning support rooms, 2 manual activity rooms, 1 teachers'room, pre/post-school childcare for 80 children with réfectory and activity room, sports hall, cloakroom, techniques dates : competition august 2012 sia 116 volume : 17’330 m3
the extension to the school complex is positioned to the north-east of the site and is attached to the existing school to form a functional and spatial whole. the schoolyard, as the key protected space, is the core of the complex. one side of the building overlooks the avenue de la gare and despite its difficult context, it maintains a dialogue with the neighbouring large commercial buildings via its imposing north and west façades, while adopting a more child-friendly appearance on the schoolyard side. to the east of the site, a park is laid out as an area for games and relaxation. the crèche/childcare unit to be built at a later date could be sited to the south of the site.
|
|



