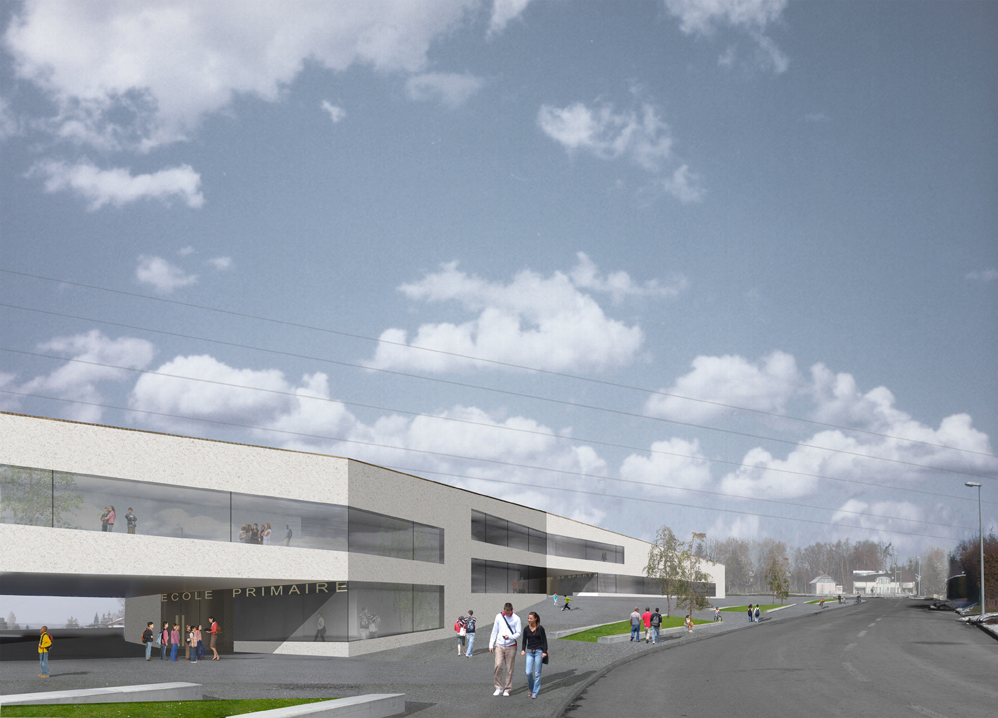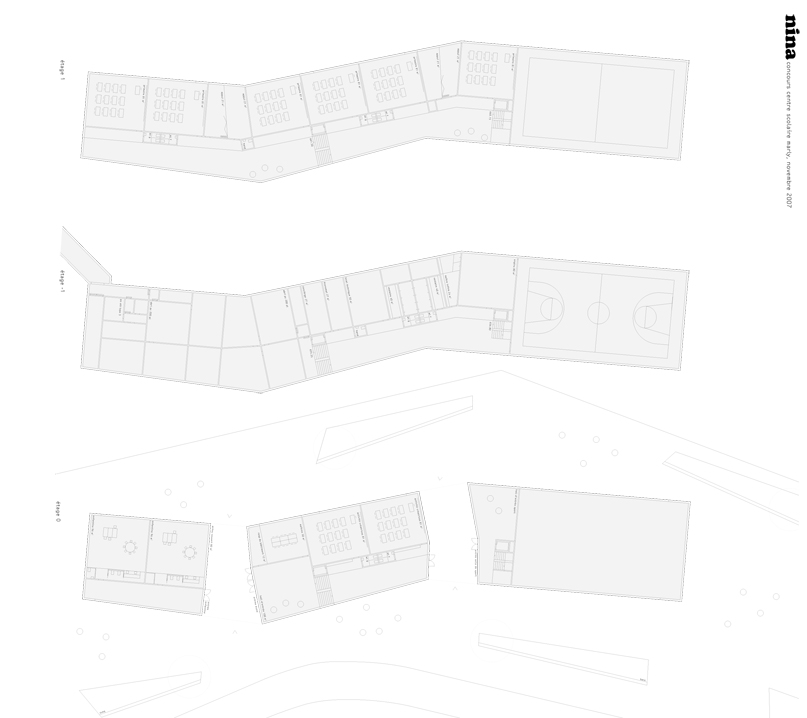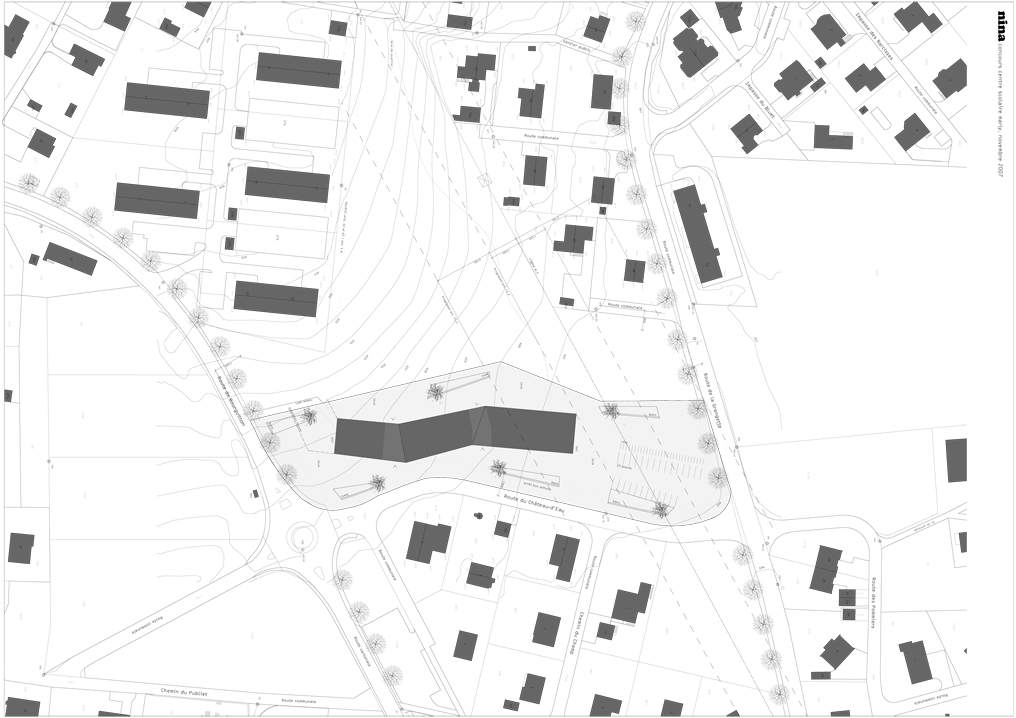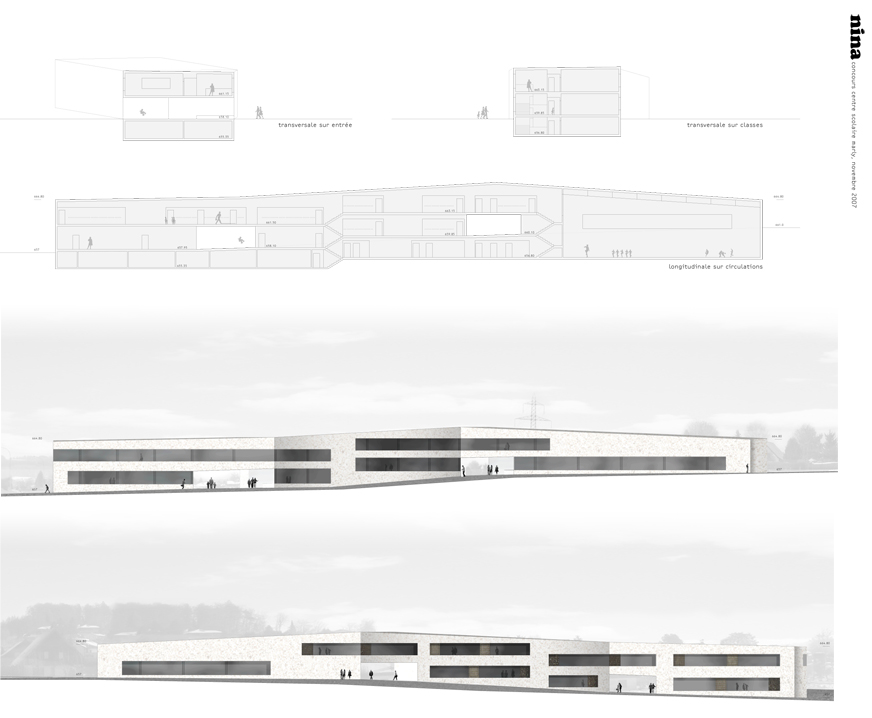savioz fabrizzi architectes
savioz fabrizzi architectes




|
primary school, marly, competition, 7th prize
client : municipality of marly programme : 10 classrooms, 1 sport center, 1 fallout shelter dates : competition november 2007 volume sia 116 : 14’700 m3 collaboration : virdis architecture, fribourg françois meyer architecture, sion
the school is built up by split levels following the natural slope of the site, thus softening the visual impact of the structure along its length. the main orientation of the classrooms is towards the west. the circulation areas maintain a strong relation with the outside public space located to the east. the sanitary facilities, technical shafts and lifts create niches offering private cloakroom areas for the classrooms. the support rooms (two rooms for three classes) can be rearranged to form two larger rooms (in line with changes in teaching methods). the organisation of the building facilitates transitions between different activities due to the horizontal visual relationships between the split levels. the circulation areas without cloakrooms can house completely different functions such as school and external exhibitions.
the outside spaces are grouped in a single public open space. the various functions of parking, school yard, pavement, play area and relaxation space are defined by grass-planted zones.
the arrangement and organisation of the ‘nina’ school allow for various possible growth options for the educational facilities. in the medium term, the free space reserved to the west of the site enables an initial extension to be planned for nina’s future. the organisation on the basis of split levels and the low height of the project also enable the possibility of the upward extension of the building to be envisaged in the long term. |
|



