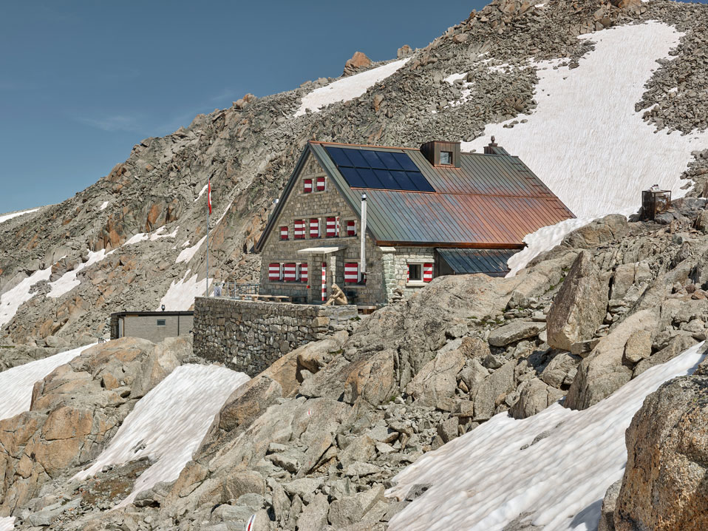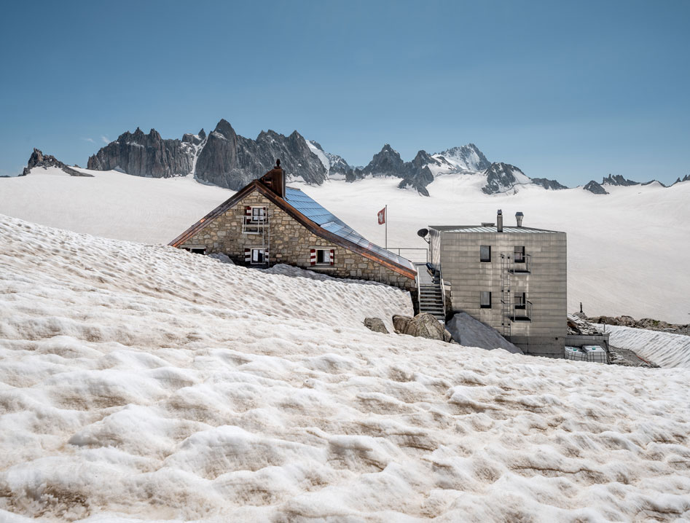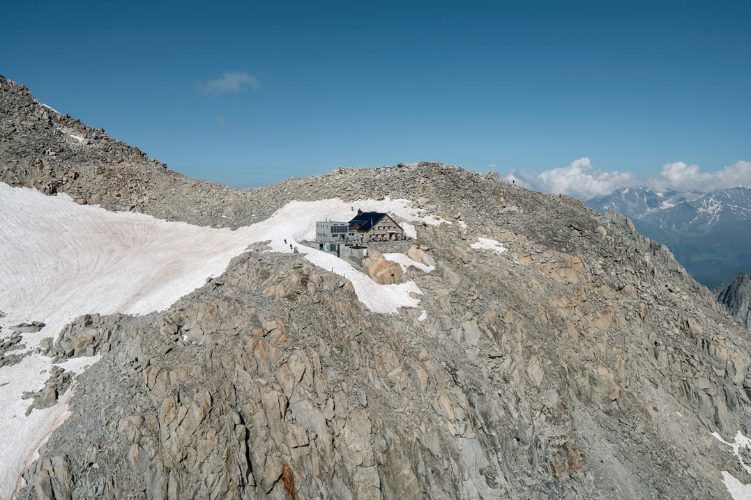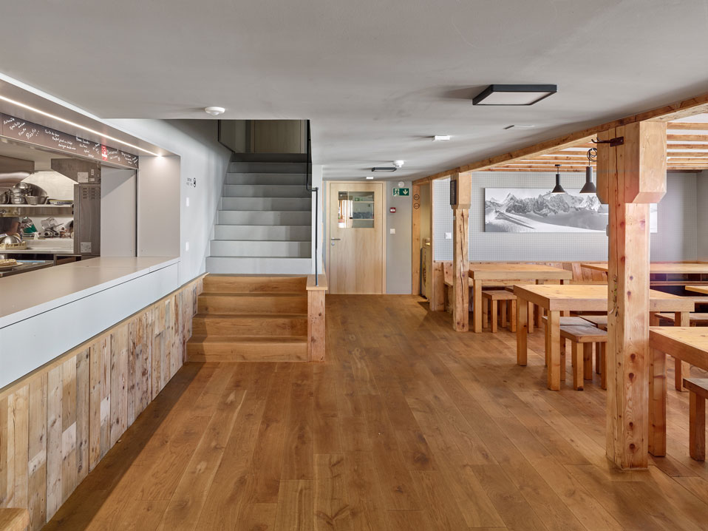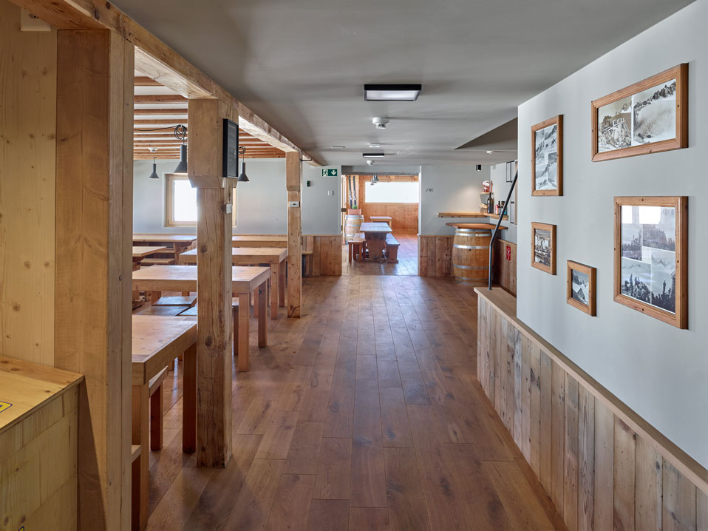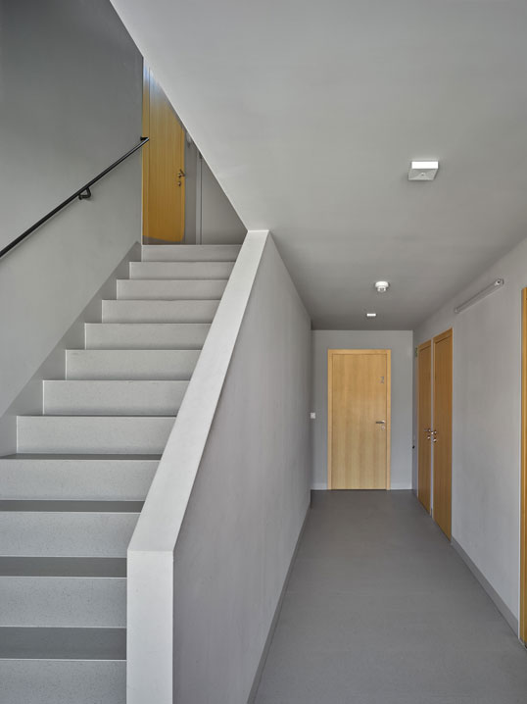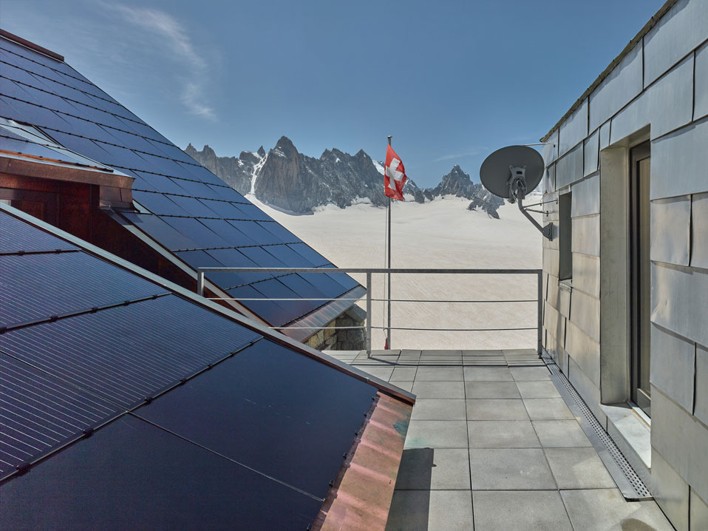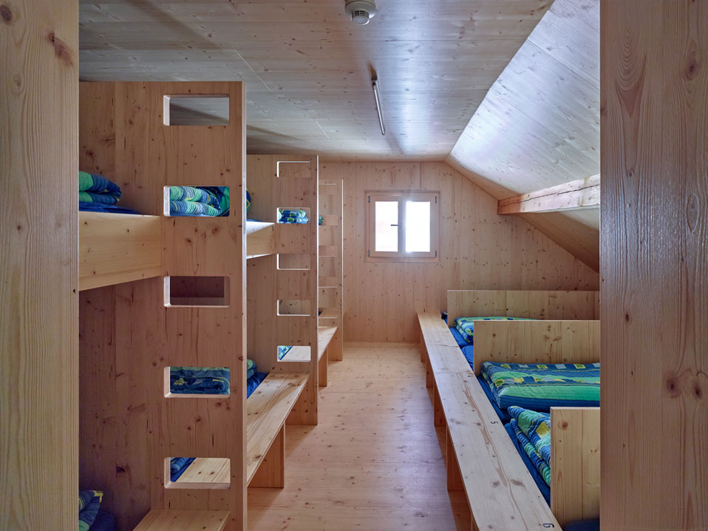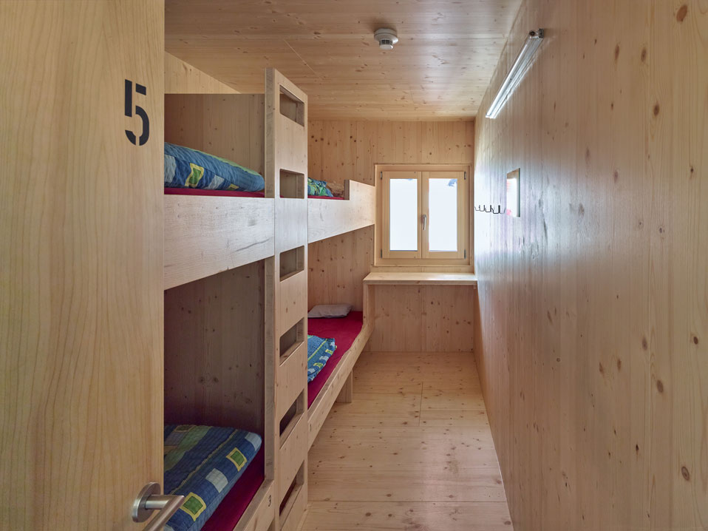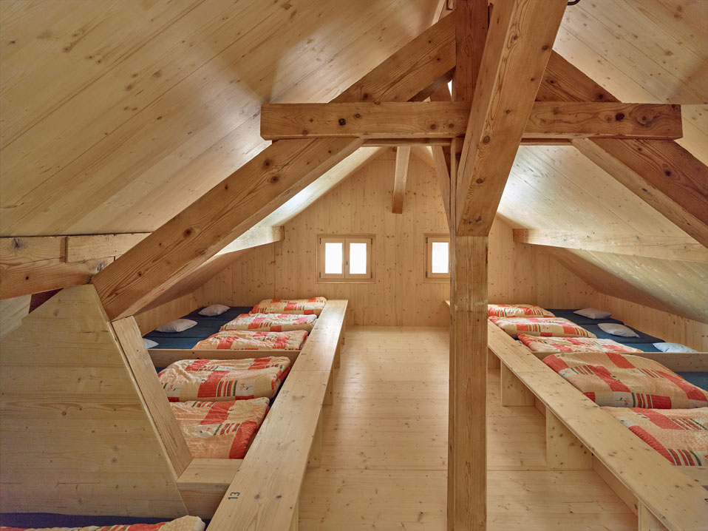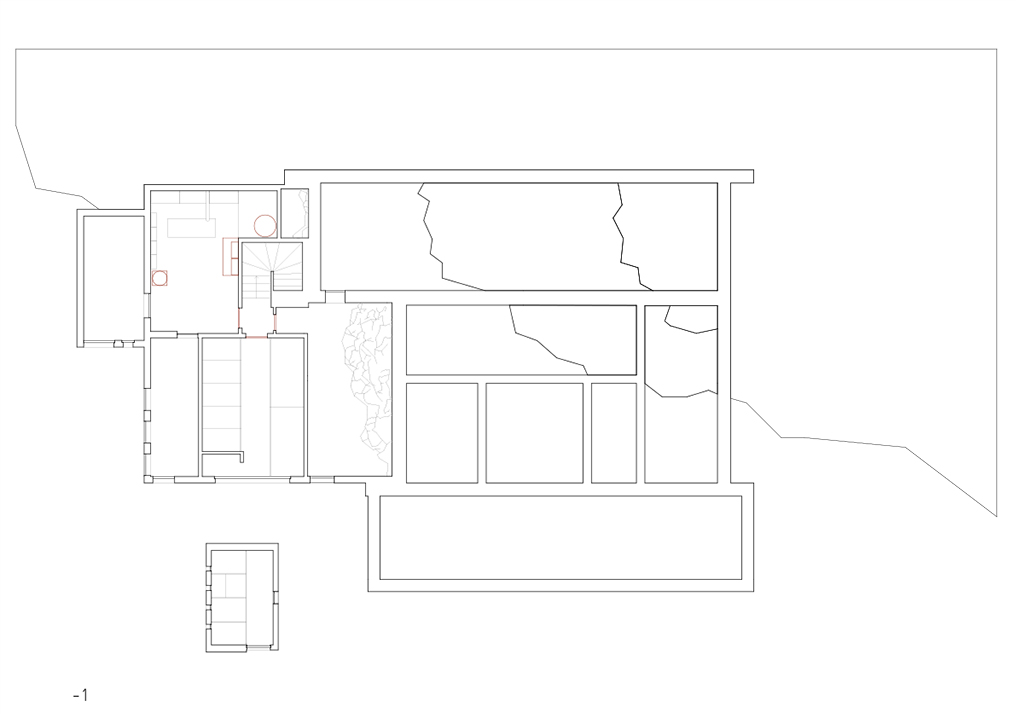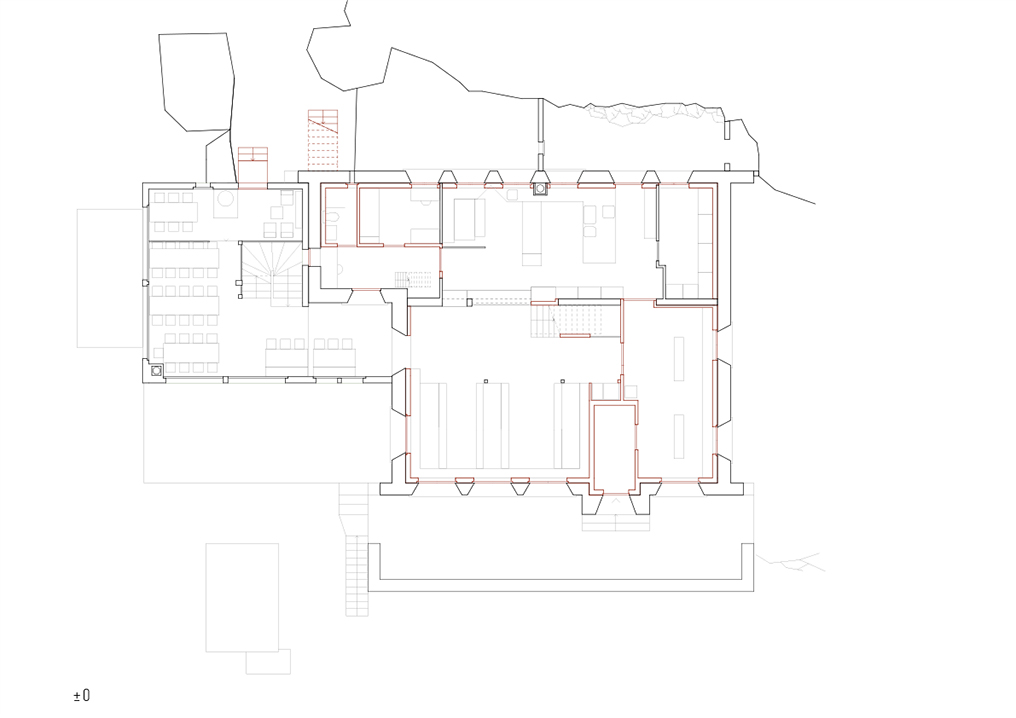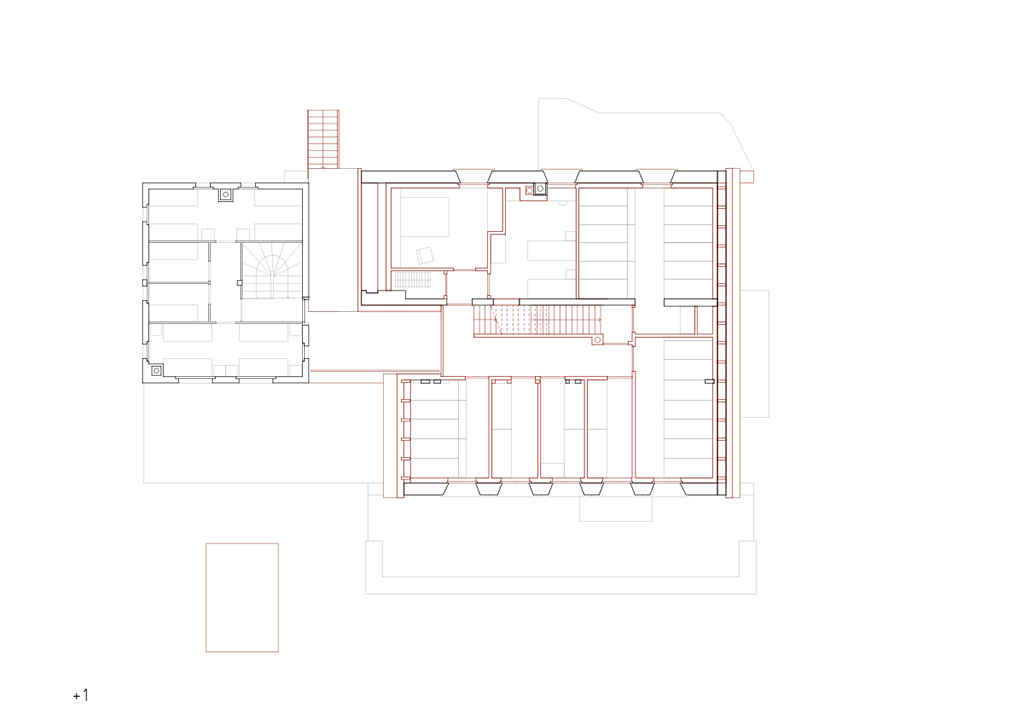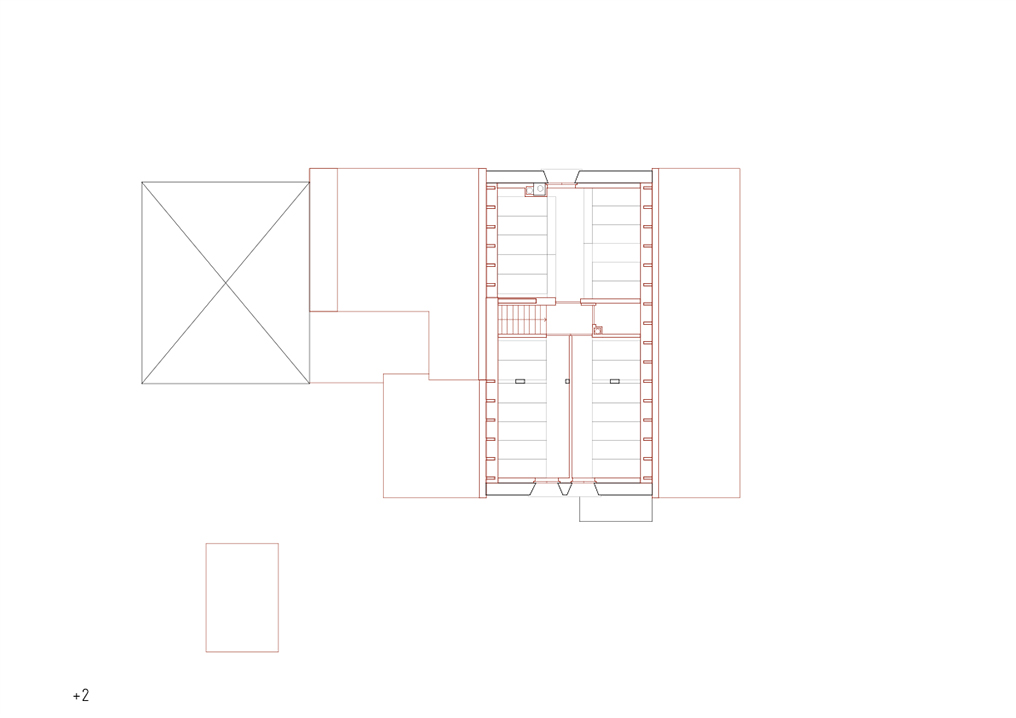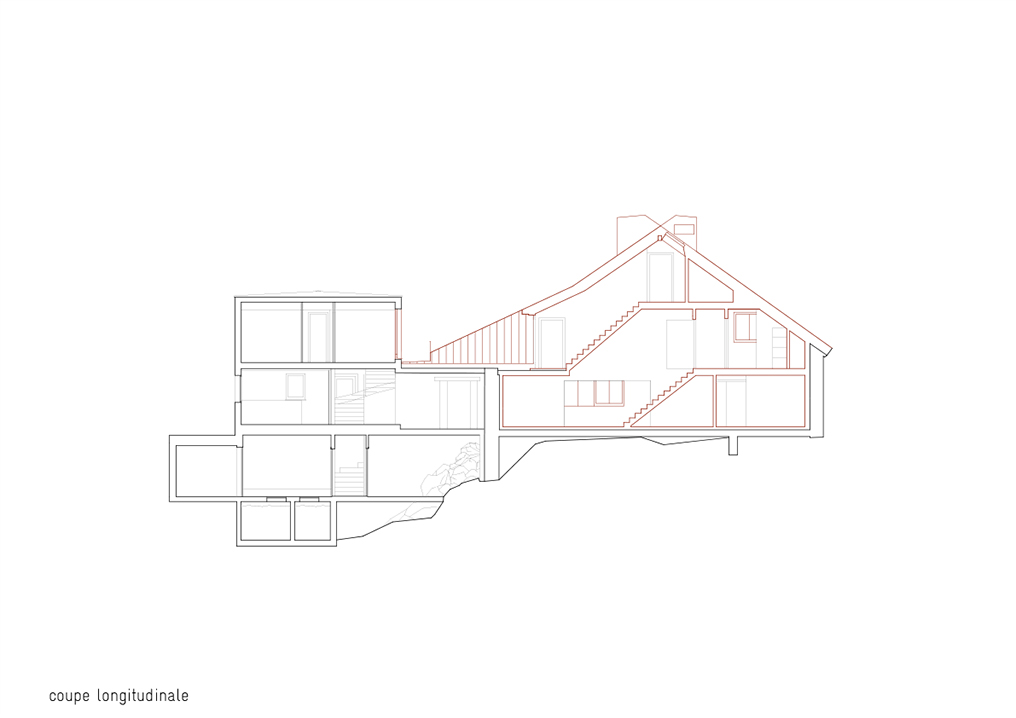|
refurbishment
of the 'cabane du trient' cabin, trient, competition 1st prize
project
owner:
club alpin
suisse, section les diablerets
collaborators:
barbora
pisanova, delphine preisig
programme:
rebuilding
of 9 dormitories, caretaker's flat, refectory, upgrading of traffic routes
dates:
competition
2019
project
2021
volume sia
416:
1290 m3
representatives:
kälin
& associés sa / acrowatt heating and ventilation engineers
refurbishment
of the historic building of the cabane du trient
structure
the floors
were reinforced with 3-ply slabs and the roof structure was renewed. A concrete
chain-link system brought the old masonry up to seismic standards.
external
structure and energy
the current uninsulated roof displaying the after-effects
of a storm in 2018 is being replaced. the entire west side is covered with
photovoltaic solar panels (150m2) integrated into the roof and 30m2 of thermal
solar panels are being installed on part of the east side. all the rest is
covered with copper cladding. the thermal solar panels currently installed on
the south side of the annex may be replaced and their surface area increased to
16m2 for greater efficiency. on the inside, the stone walls are lined with 16
to 20 cm of insulation and new triple-glazed windows with high light
penetration improve the overall thermal balance. by freeing up the facades from
encumbering fixtures, the renovation of the historic building will mean that
the 1934 construction will regain its heritage appearance and original look.
|
|
Heating
solar
thermal panels are used to heat the refectory and water for the showers and the
kitchen (particularly to preheat the water for the dishwasher). radiators under
the benches in the refectory distribute the heat. a wood-burning stove in the
cloakroom is used to dry guests' clothing and to heat the winter room during
the off-season.
fire safety
in order to
comply with fire protection standards, it is imperative to be able to leave the
dormitories using a safe escape route. to meet this requirement, a new exit has
been created directly from the corridor on the first floor leading to the
north-western side of the roof, which is usually free of accumulated snow. a
light staircase made of duckboards provides access to the ground above,
whatever the snow conditions.
upgrading
of the 2006 annex to make it compliant: by replacing the window in the
staircase with a door, it makes it possible to exit the annex dormitories onto
the new escape route. this measure is improved by building a firewall between
the dormitory corridor and the staircase, which opens onto the refectory. on
the ground floor, the annex refectory is also fitted with a proper emergency
exit by enlarging a window to the north.
Interior
the main staircase is reversed and made
bigger. the entire layout of the first floor and attic is being refurbished
(partitions, beds, mattresses and storage space). the interior flooring is made
of duripanel on the ground floor and 3-ply pine panels in the dormitories. the
benches and tables in the refectory will be preserved and restored or replaced
with identical ones. these renovations, together with the redesign of the
dormitories, will reduce the number of places available from 121 to 90 guest
places and 9 places in the winter room. there will be 6 places available for
the caretaker and their assistants.
|
|
|
