savioz fabrizzi architectes
savioz fabrizzi architectes
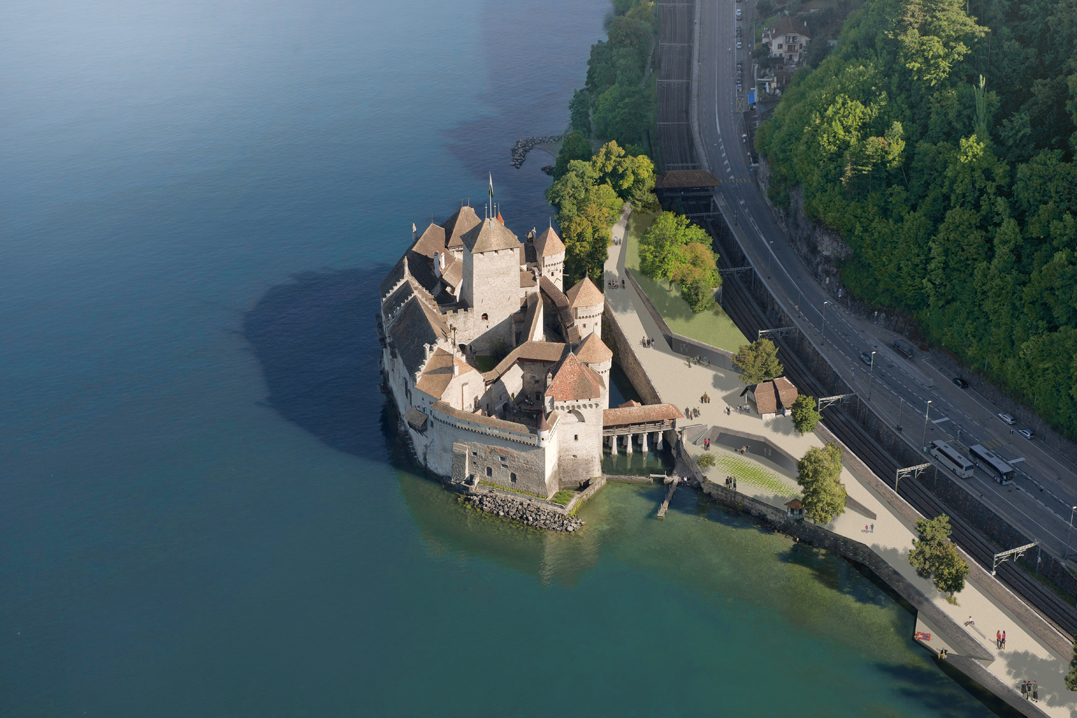
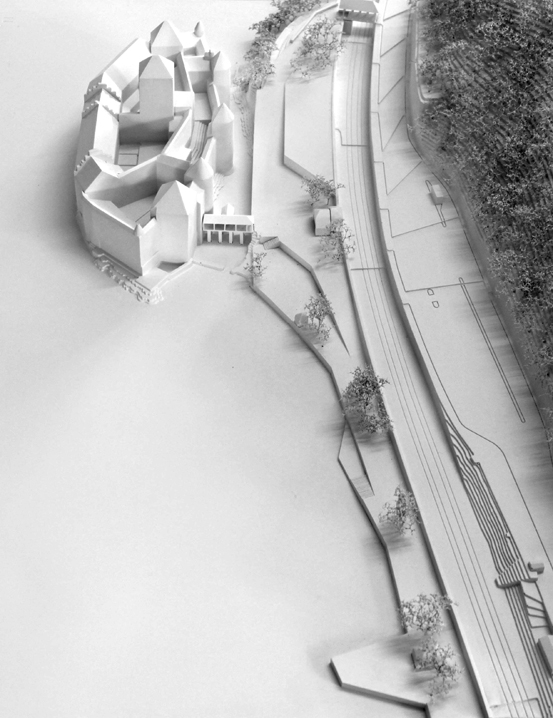
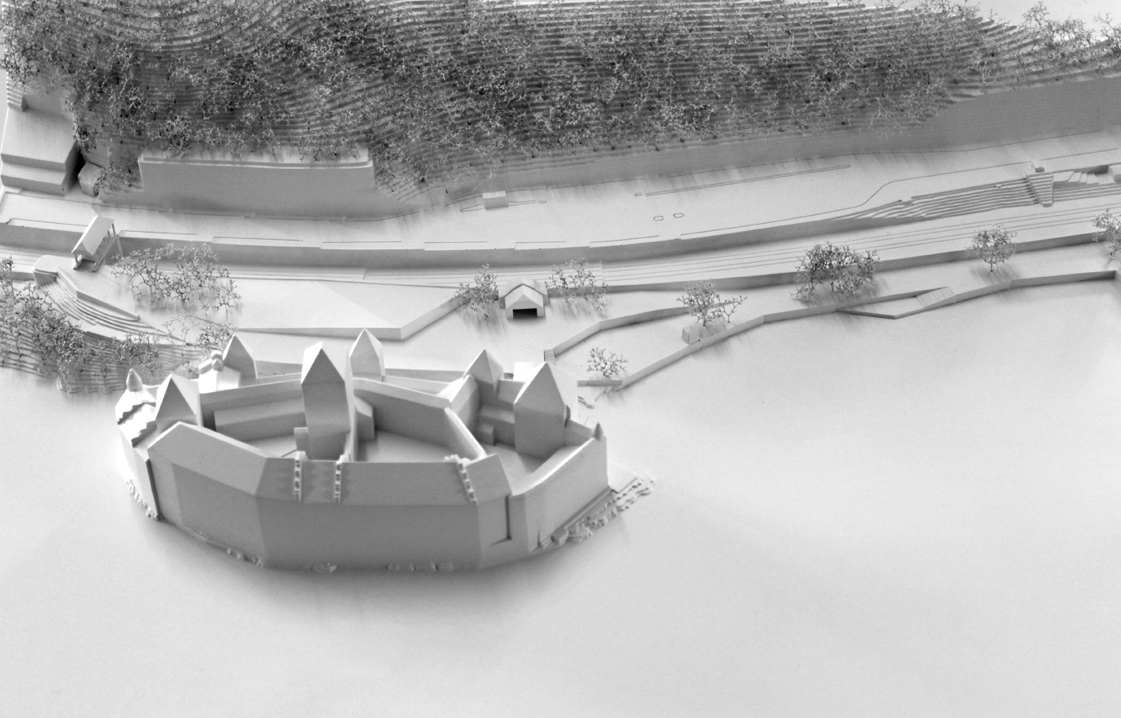
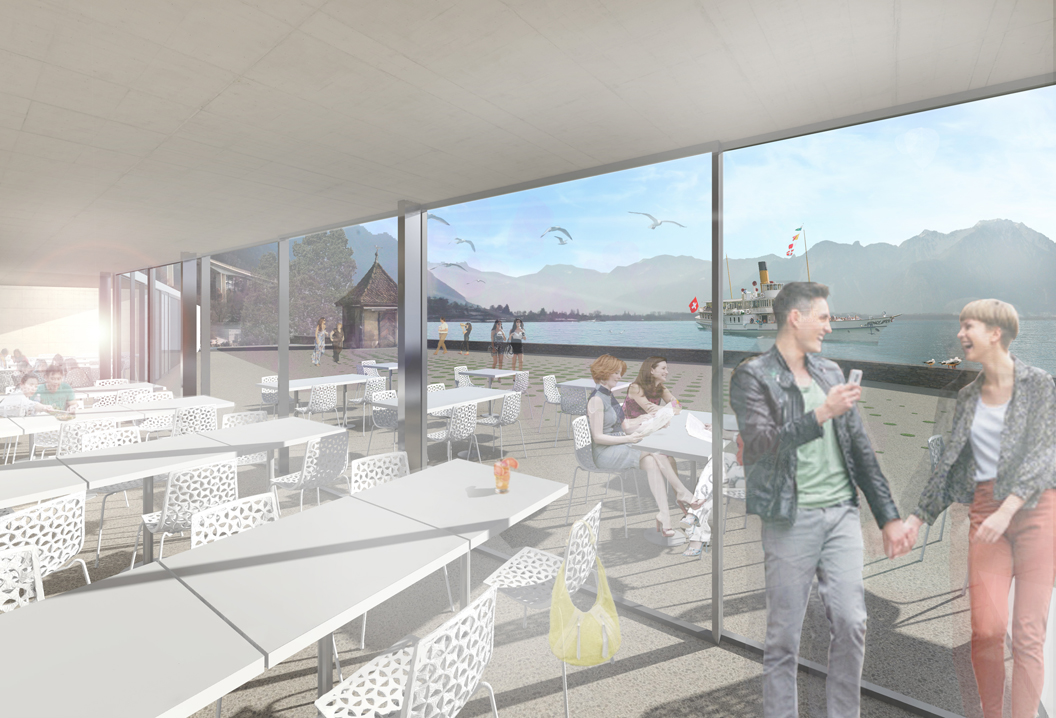
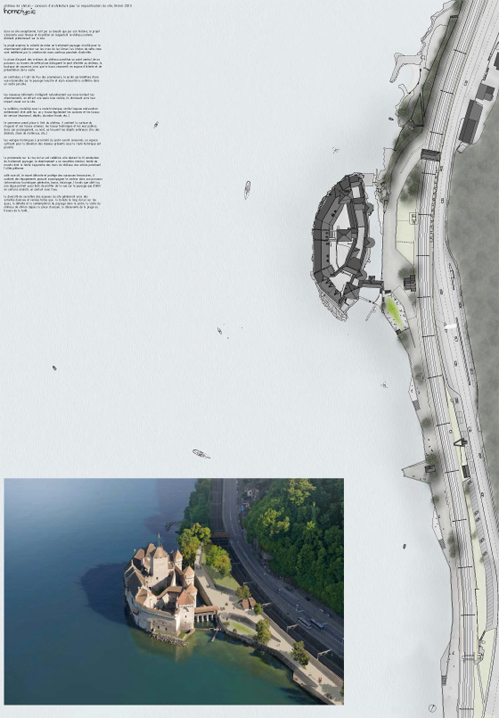
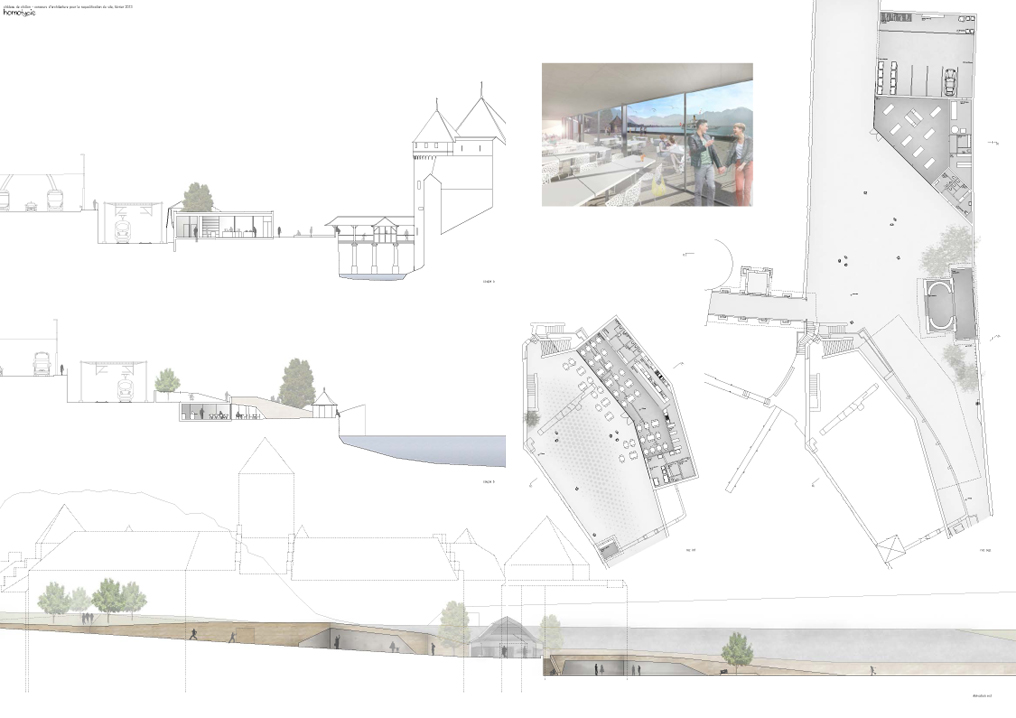
|
alterations to the chillon castle site, competition
CLIENT : foUndation OF château de chillon program : bUILDING 1 : commerces, depot bUILDING 2 : snack bar 80 places with self-service, terrace with 40 places. dates : compettition february 2013 sia 116 volume : 1'600 m3
this site is outstanding both for its history and its beauty, so the project is necessarily subtle and discreet, ensuring that the château remains the predominant element. the project embodies the expressed desire to create clearer landscaping for pedestrian movement along the shores of lake geneva. the boundaries of this area are redefined by creating continuous walls punctuated by activities. the entrance area for visitors to the château constitutes a central point in this route. there is a dialogue across this open space between the bridge that gives entry to the château, the souvenir shop, and the bazaar, now converted into a waiting area where introductory information is given about the castle. lower down, away from the flow of pedestrians, stands the garden. this enjoys uninterrupted views of the lake and mountains, and provides a peaceful setting for the cafeteria.
|
the promenade along the lakeside is redefined, becoming the unifying element in the landscaping. trees are planted at intervals, but mineral material predominates. low walls run along both sides of the promenade, their colour echoing that of the château walls. the wall adjacent to the railway line provides both a boundary and protection from its adverse effects, as well as facilities to assist visitors (general visitor information, seats, lighting etc.). on the lake side, an embankment enables visitors to enjoy the view over the landscape as well as providing, in places, some points of contact with the water. the diverse nature of the site’s spaces will therefore generate a very varied range of activities, such as strolling along the embankment by the lake, relaxing in the garden and contemplating the landscape, visiting the castle from the entrance area, walking through the woodland to the beach… |



