savioz fabrizzi architectes
savioz fabrizzi architectes
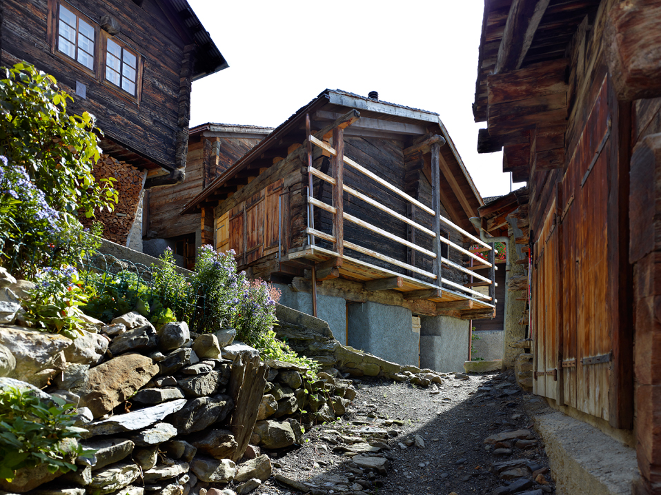
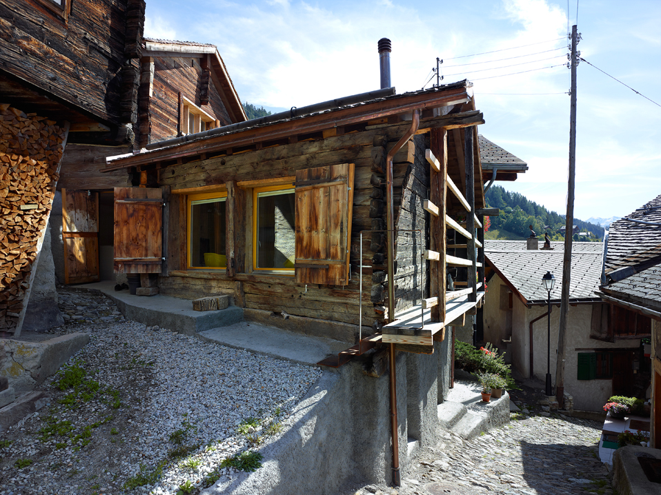
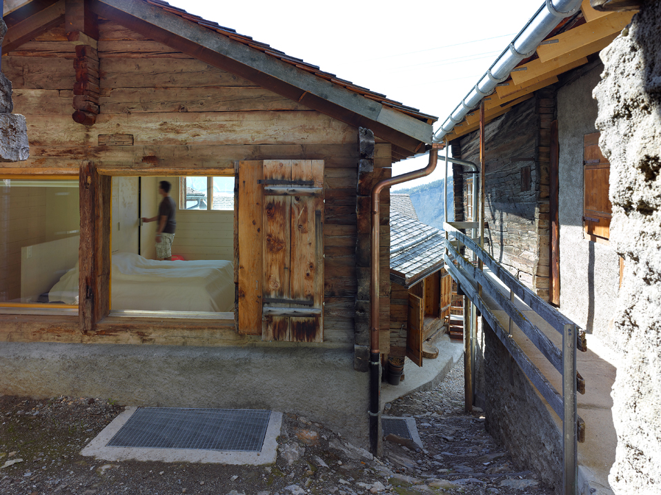
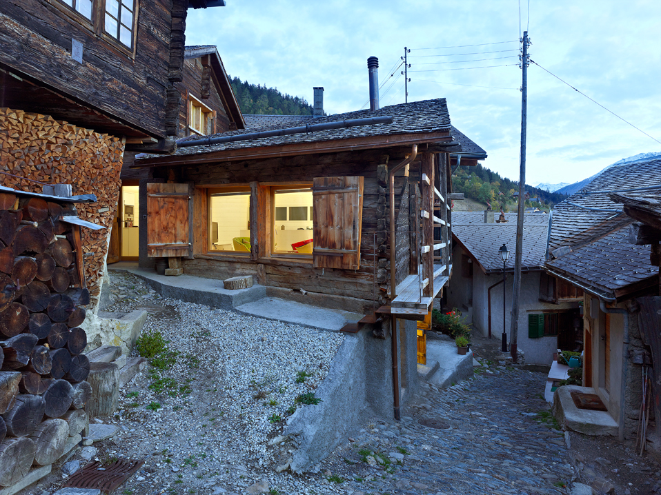
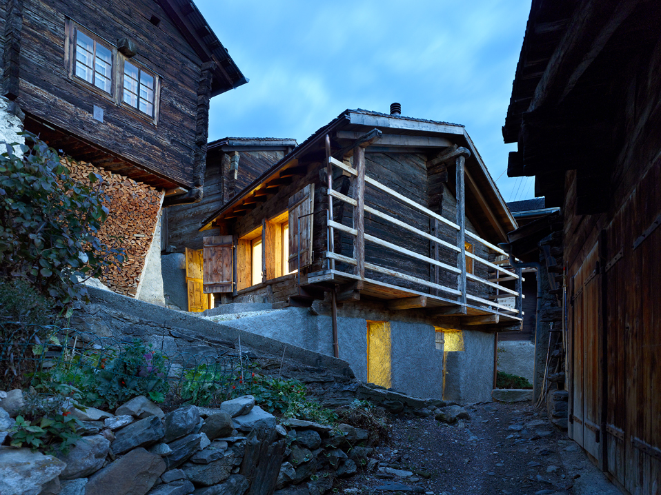
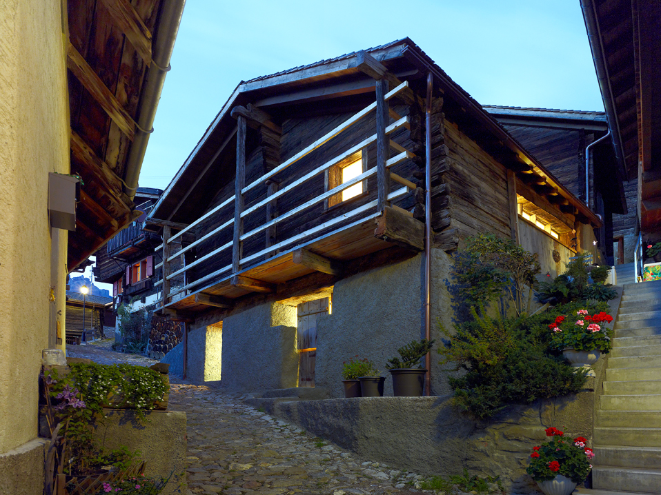
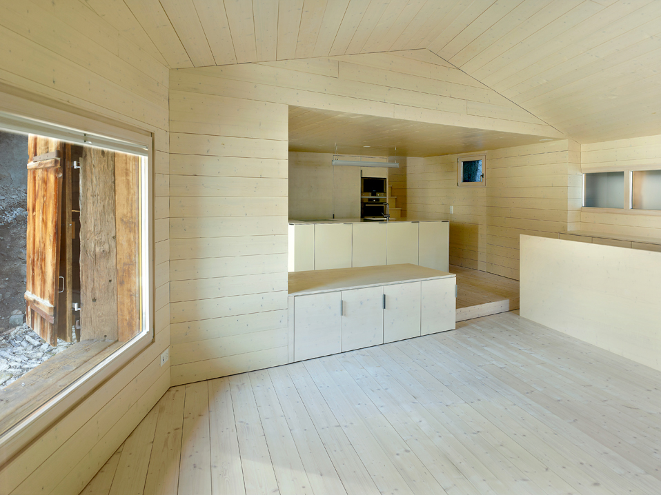
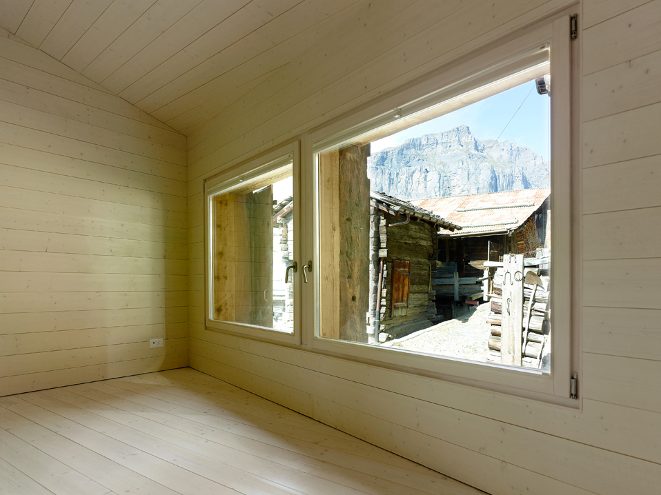
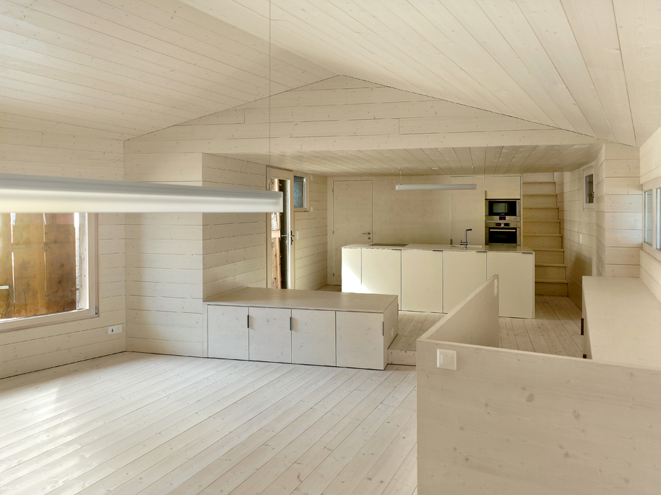
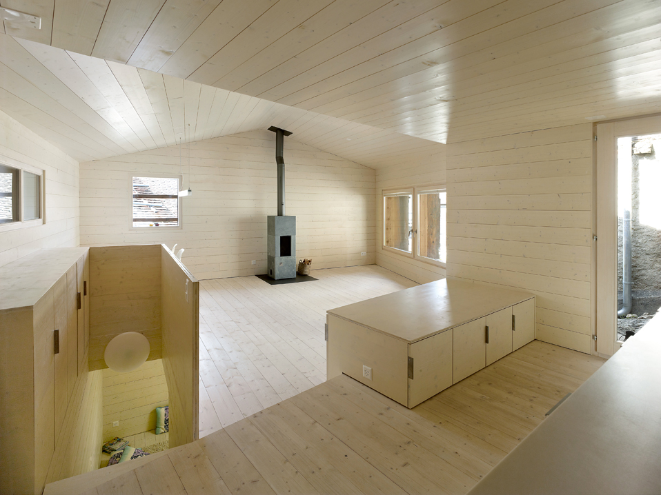
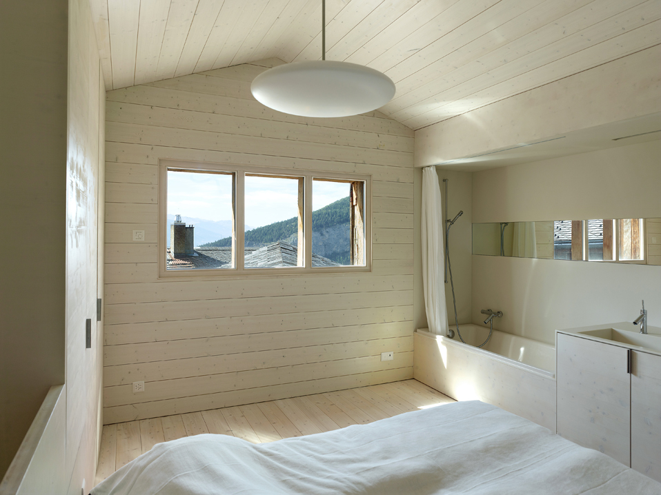
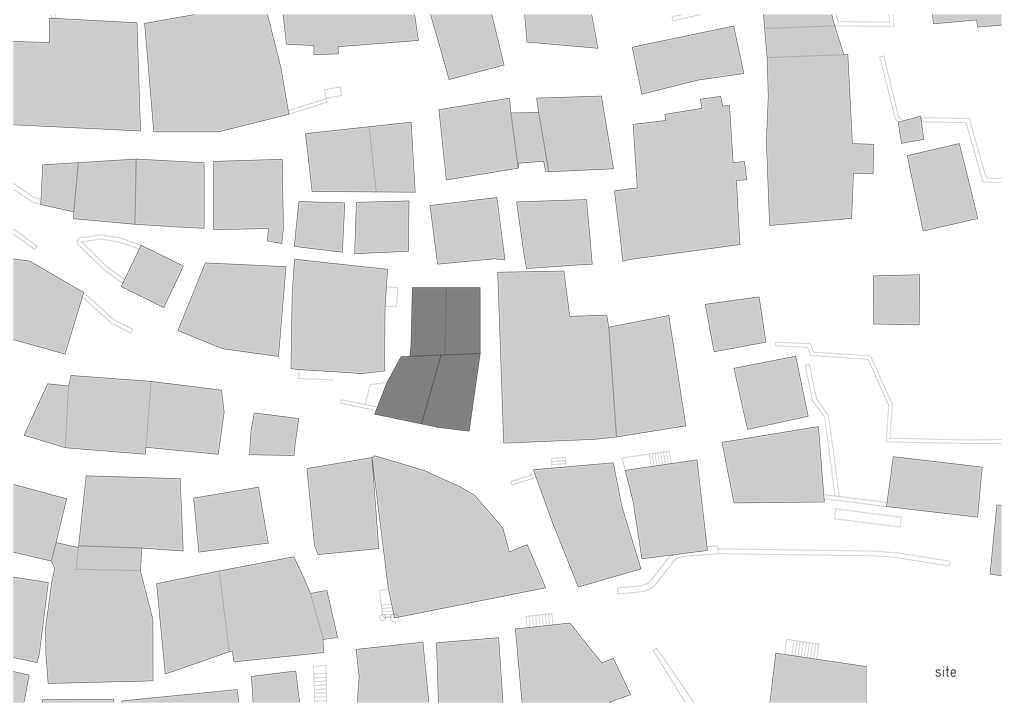
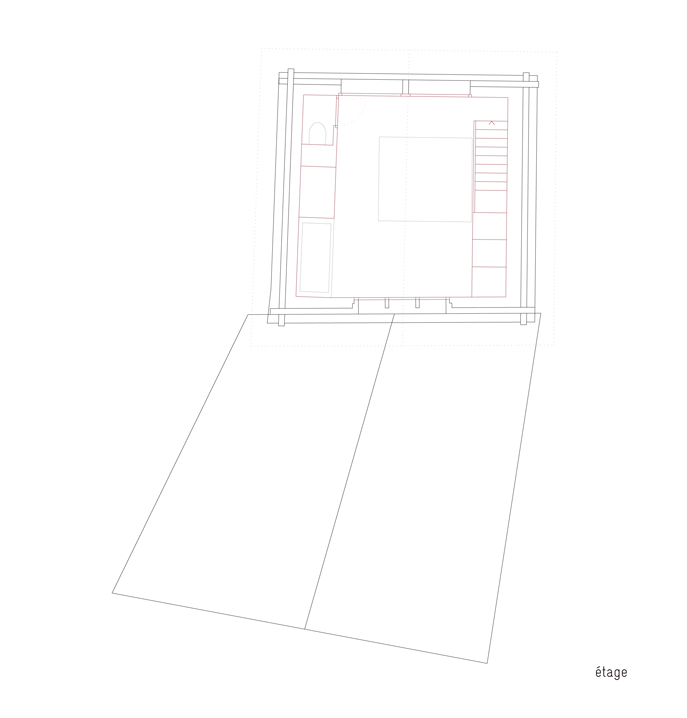
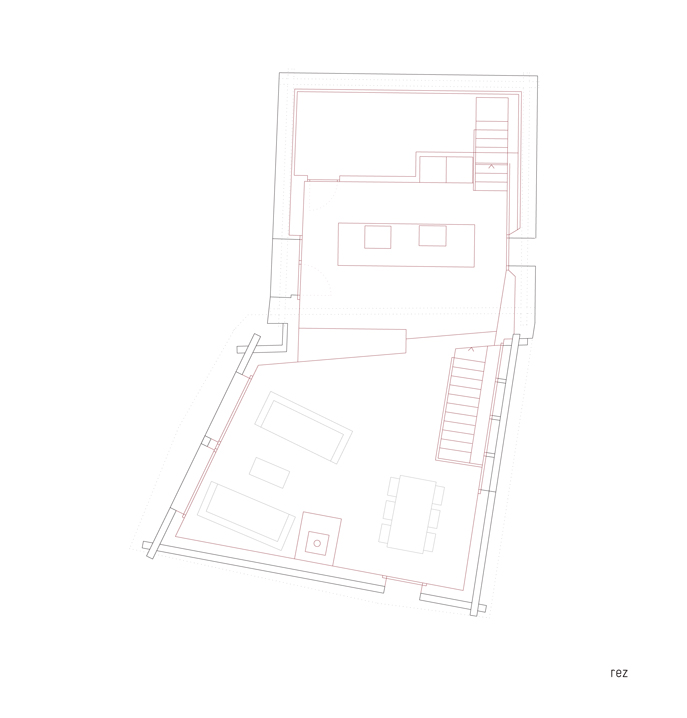
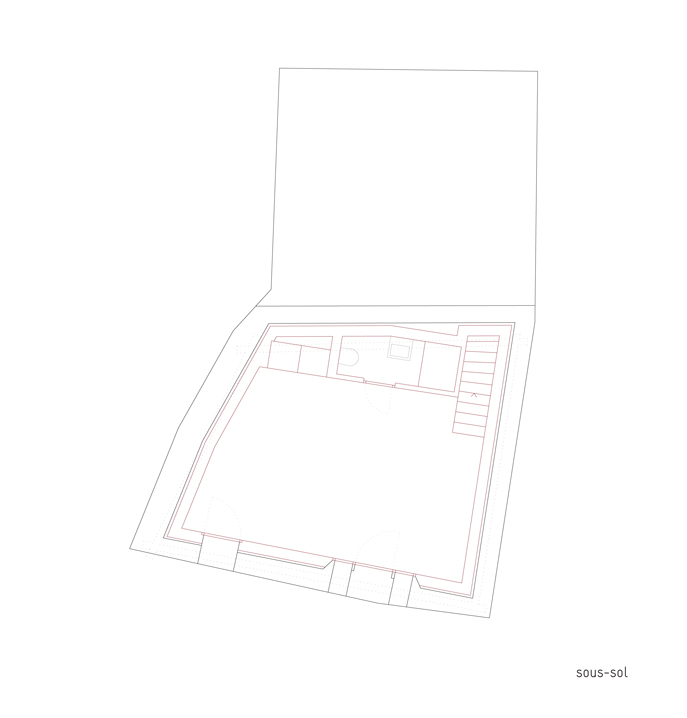
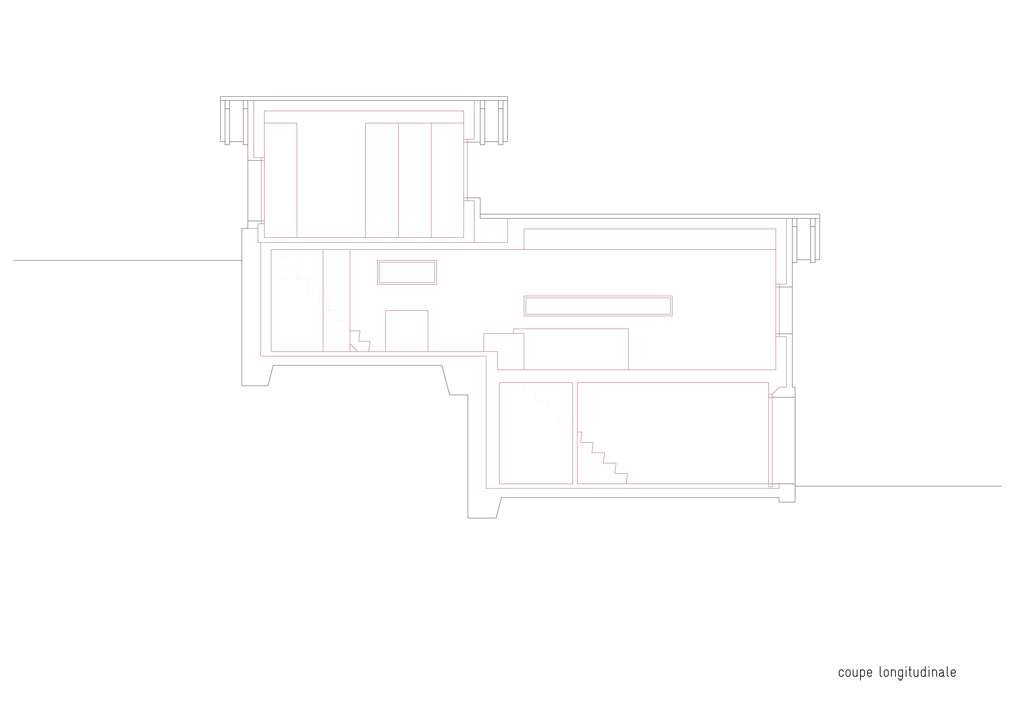
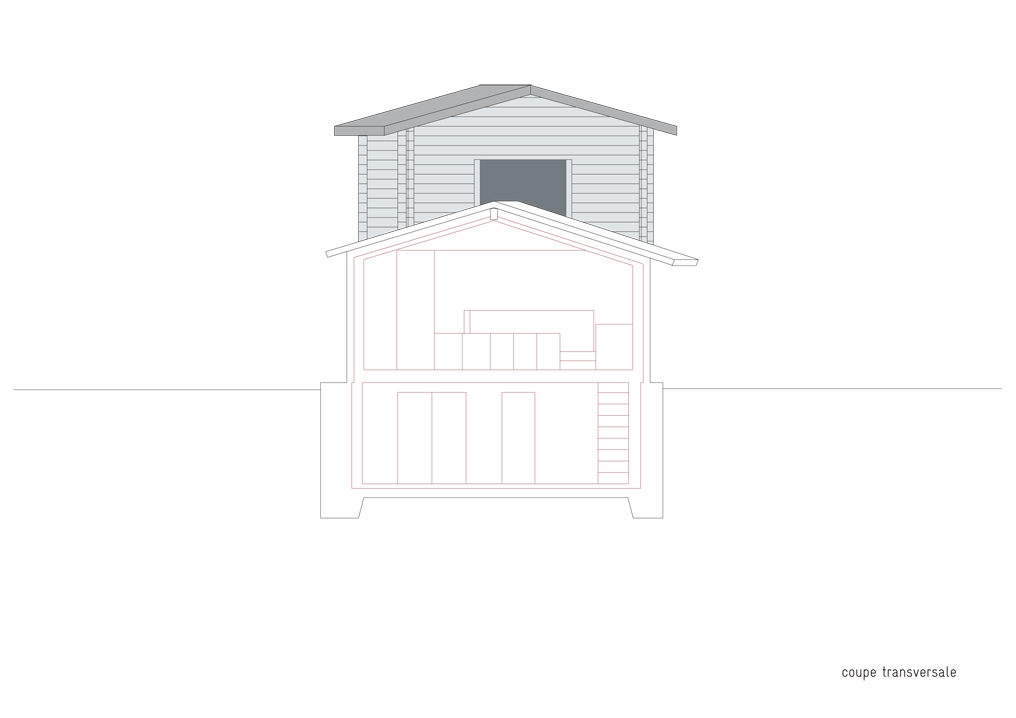
|
cambolin house, albinen, conversion
client : delphine et nicolas cambolin program : living room, kitchen, bathroom, bedrooms dates : project 2008, execution 2009 sia 116 volume : 550 m3 civil engineer : alpatec sa, martigny hvac engineer : tecnoservice engineering sa, martigny building physics : énerconseil, sion photographer : thomas jantscher
albinen is one of the oldest settlements in the valais. in the centre of this village, with its dark larch houses and winding cobbled alleys, stands maison cambolin. the house consists of two adjacent barn-byres. each building comprises a rubble masonry substructure, with a timber structure above. traditionally, the lower part of such buildings was used to house cattle, while the upper part was used to store hay. the project organises the internal spaces, using the style of the original façade. the stable doors in the substructure give access to the rooms associated with the exterior, while the large windows in the barns bring natural light into the living areas. on the exterior, the original materials – rendered rubble masonry and larch timber – have been retained in their entirety, whereas the interior spaces play with contrast, being covered in panels of bleached fir wood.
condition before conversion - south east facade |



