savioz fabrizzi architectes
savioz fabrizzi architectes
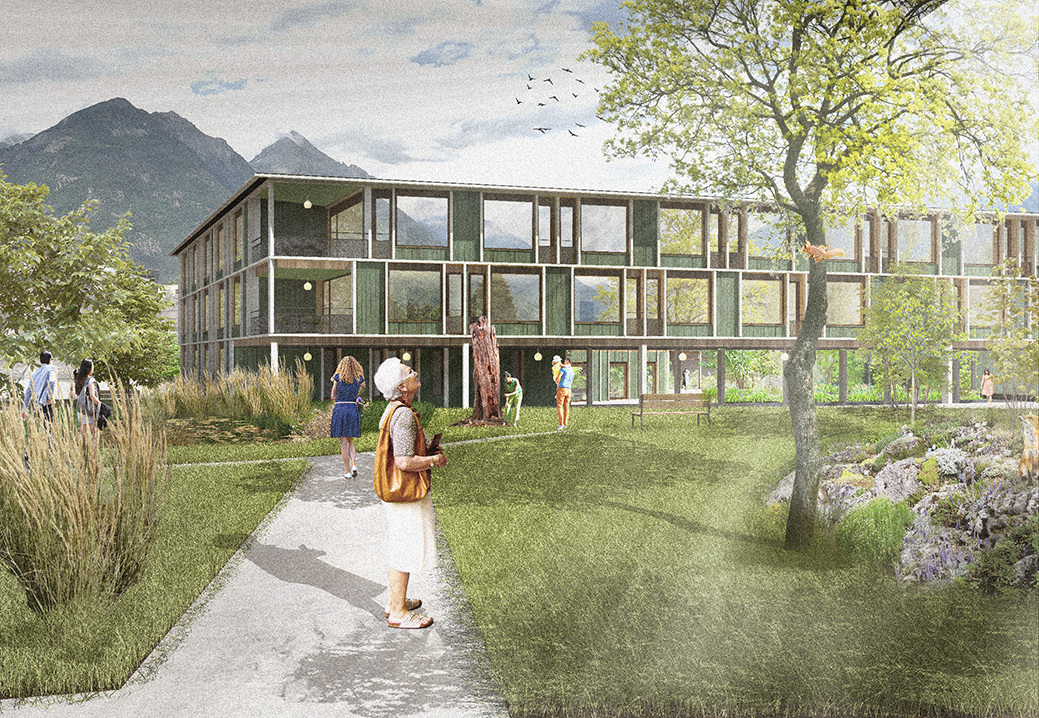
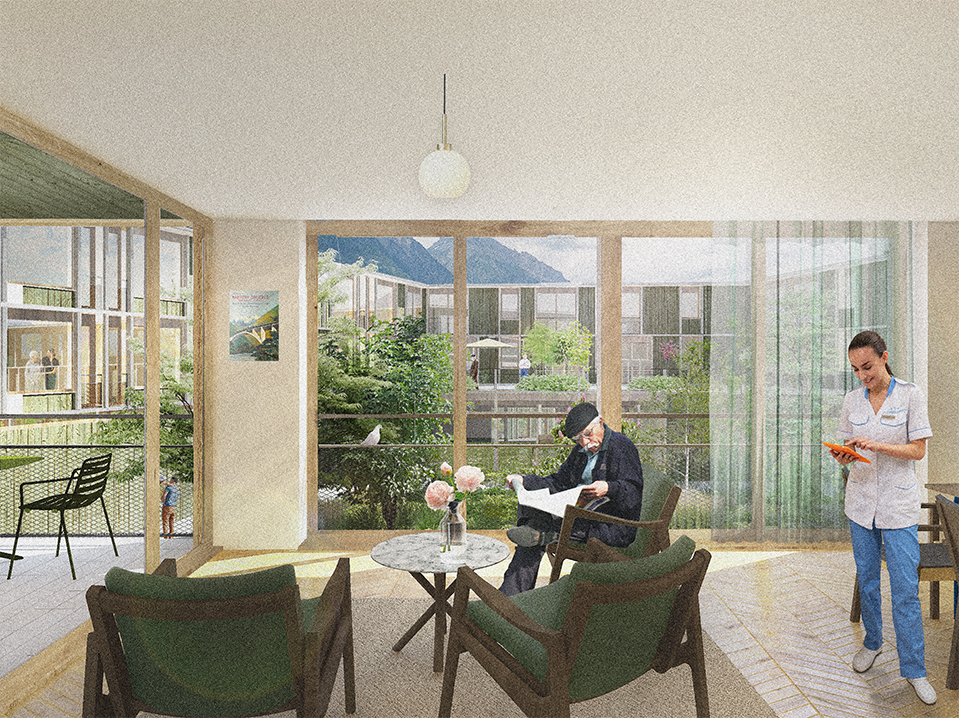
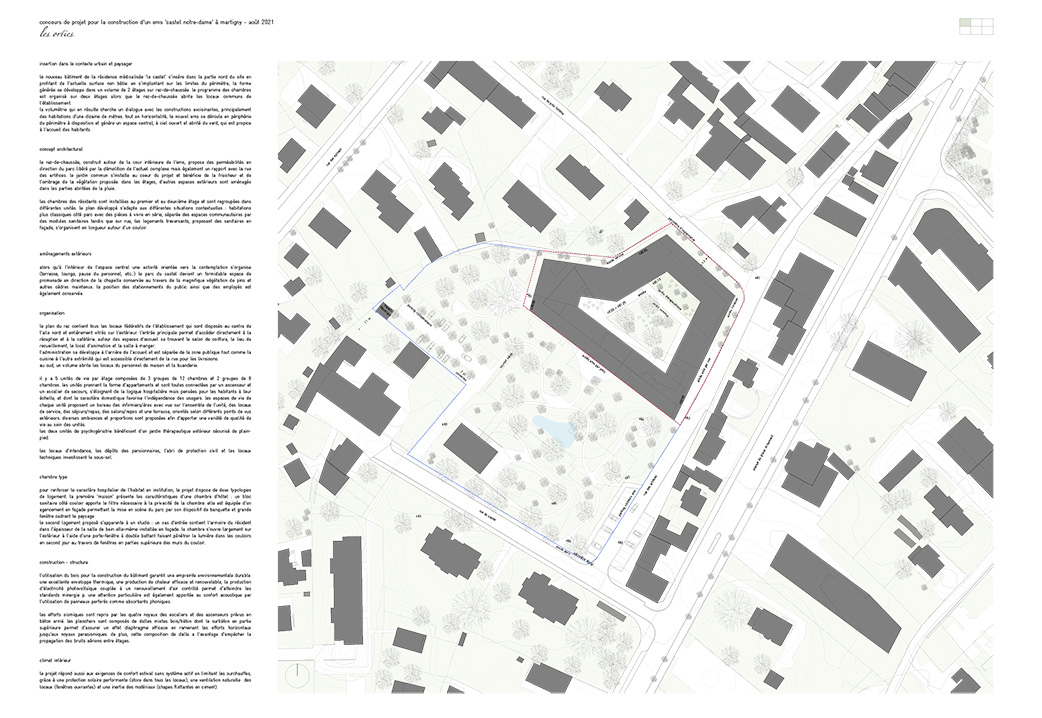
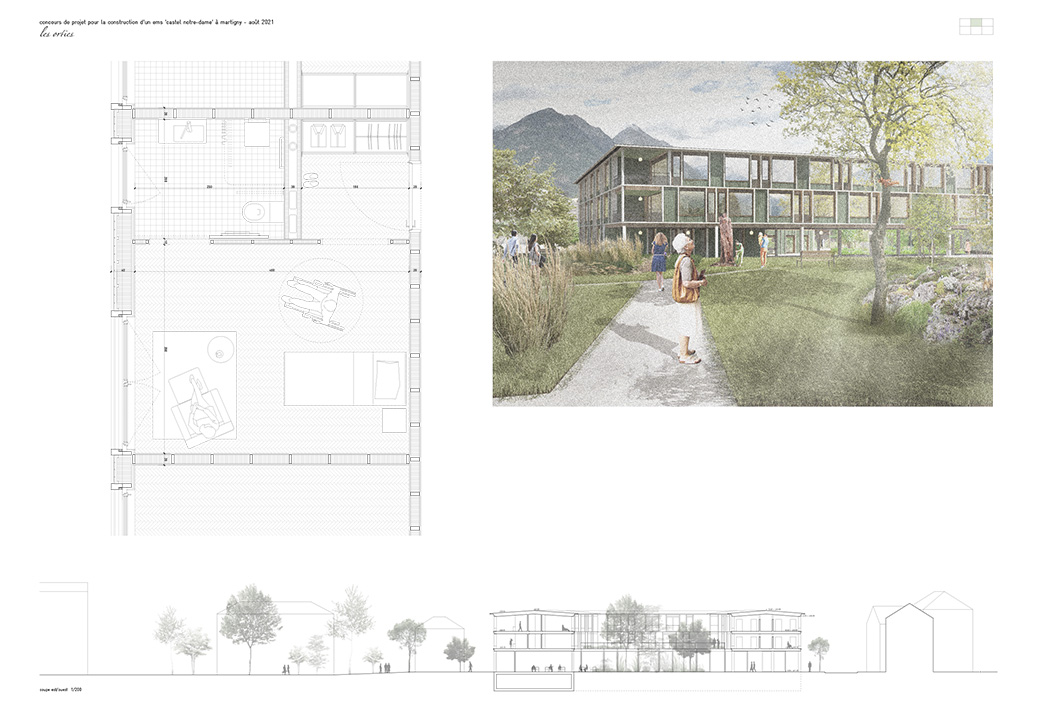
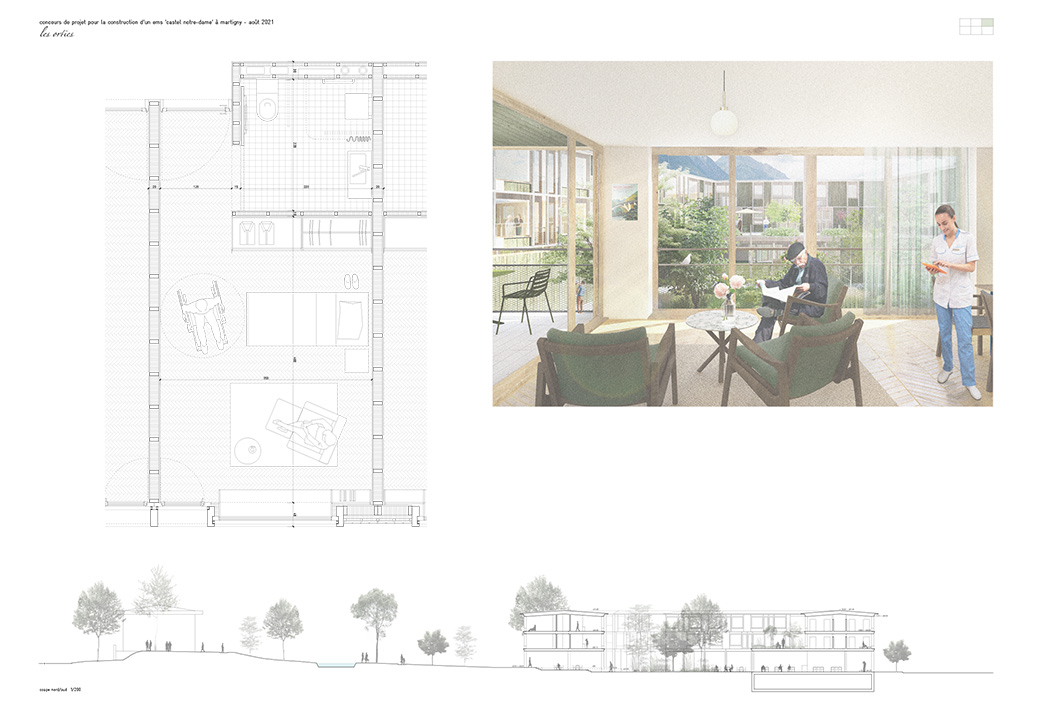
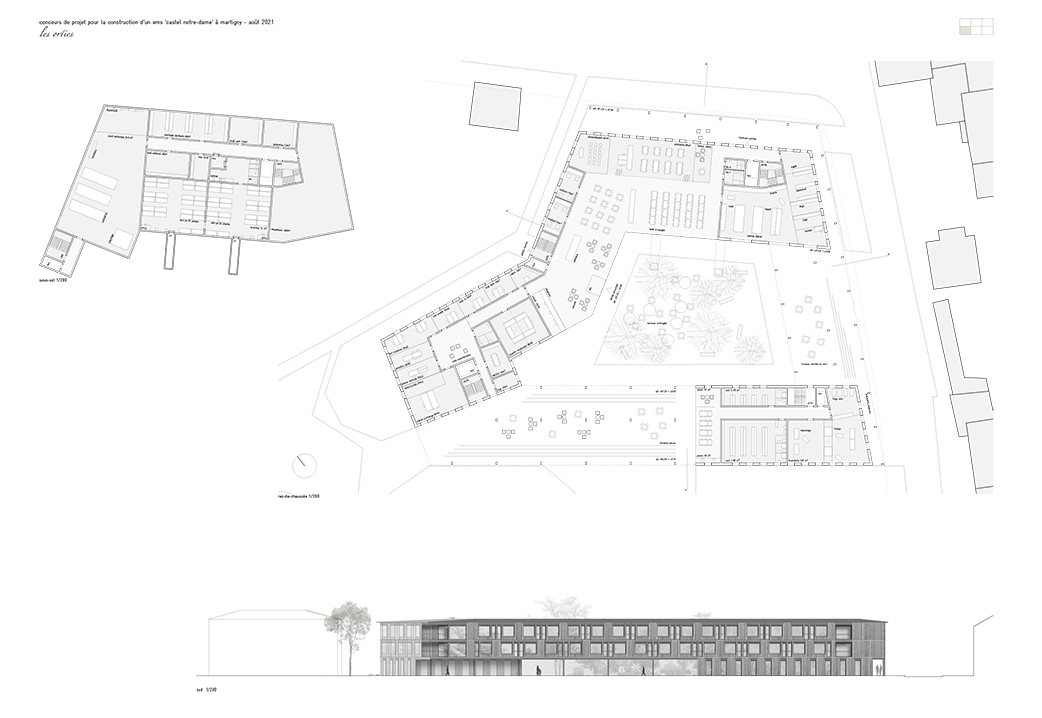
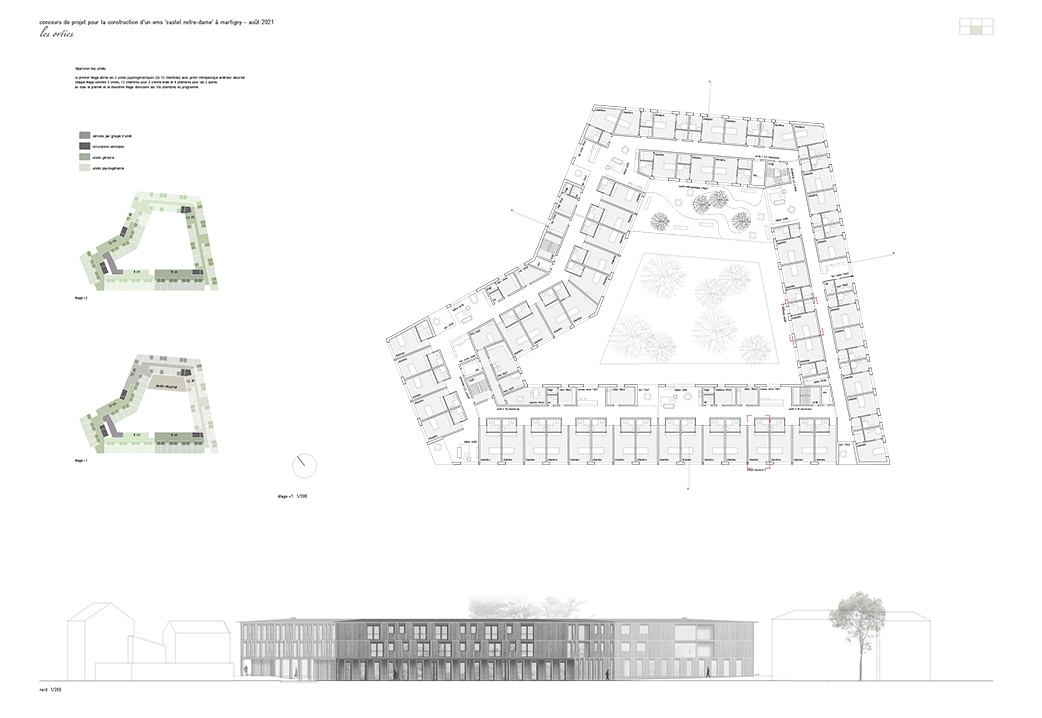
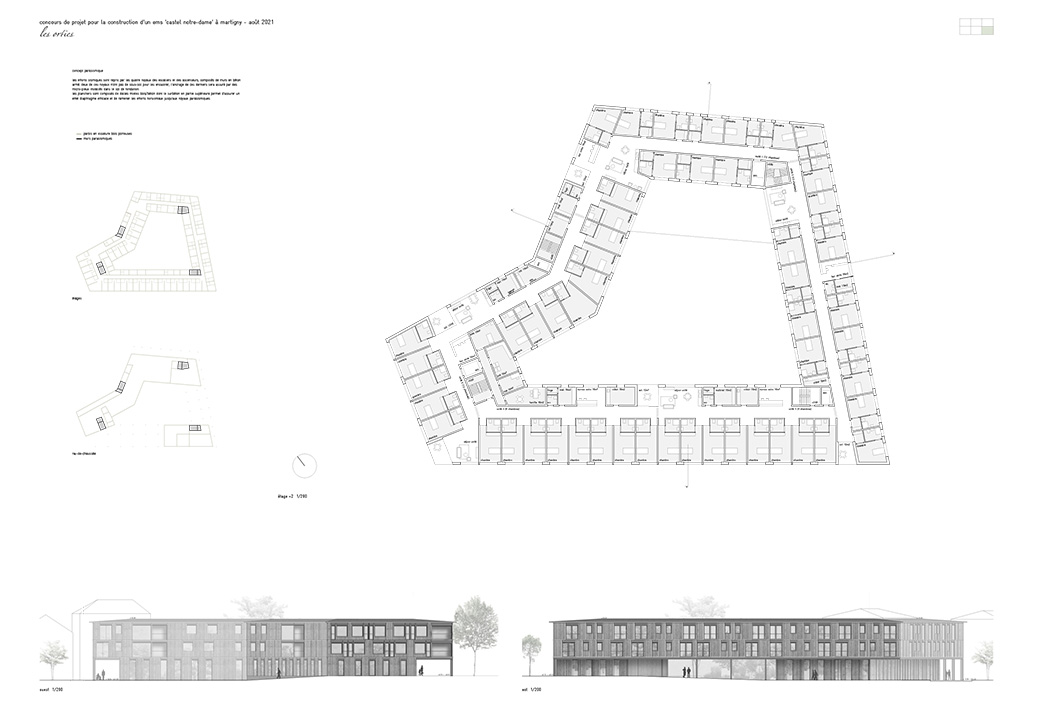
|
'castel notre-dame' nursing home, martigny, concours
project owner:
the city of martigny and the ‘castel notre-dame ‘foundation
programme:
104 single rooms grouped in self-contained units, private and shared outdoor terraces, recreation area, entertainment room, inner courtyard, communal garden
dates:
competition 2021
integration into the urban and scenic context
the new building of the 'le castel' nursing home is located in the northern part of the site. the project occupies a currently undeveloped area and takes the form of a two-storey structure on the ground floor. the room plan is arranged over two floors, while the ground floor houses the common areas of the establishment.
the resulting dimensions seek to interact with the neighbouring buildings, mainly dwellings of around ten metres. the new medico-social establishment is horizontal and runs around the edge of the available perimeter, creating a central, open-air space that is suitable for welcoming residents and that is sheltered from the wind.
architectural concept
the ground floor, built around the inner courtyard of the centre, provides access to the park, freed up by demolishing the current complex, along with a link to the rue des artifices. the communal garden is at the heart of the project and benefits from the cool and shade afforded by the proposed planting. other outdoor spaces have been created in the areas sheltered from the rain by the upper floors
the units containing the residents' bedrooms are installed on the first and first floors. the plan as it has been developed adapts to the situations facing it: more traditional dwellings on the park side with a series of living rooms, separated from the communal spaces by bathroom modules, while on the street side, the traversing dwellings are organised lengthways around a corridor with a bathroom on the façade.
|
outside facilities
while inside the central space, activities oriented towards quiet reflection are organised (terrace, lounge, staff break room, etc.), the castle's park becomes a wonderful space for walking towards the conserved chapel through the magnificent greenery of pine trees and other cedars that have been retained.
parking spaces for the public and employees have also been retained.
organisation
the main entrance leads directly to the reception and the dining room, around which the hairdressing salon, the place of worship, the animation room and the dining room are arranged.
the management is located in the back office of the reception area which is open to the public, as is the kitchen at the other end which is accessible directly from the street for deliveries.
to the south, a structure houses the staff rooms and the laundry.
on the upper floors there are 5 living units. there are 3 groups of 12 rooms and 2 groups of 8 rooms that take the form of flats, all connected by a lift and an emergency staircase, moving away from the hospital concept and designed for the residents on their own scale. the character of each unit's living spaces promotes independent living for the users. each unit's living spaces include a nurses' office with a view over the whole unit, service rooms, living/dining rooms, lounges and a terrace, all oriented towards different outside views. there are a variety of atmospheres and proportions on offer in order to provide a range of quality of life within the units.
the two psychogeriatric units open onto a secure outdoor therapeutic garden.
the housekeeping rooms, the residents' storerooms, the civil protection shelter and the utility rooms are all located in the basement
|
room types
underscoring the institutional character for residents, the project has two types of accommodation. the first 'house' has the features of a hotel room with a sanitary block on the corridor side providing the filter required for creating privacy in the room, which is itself equipped with a layout in the front allowing the park to be showcased, with its window seats and large windows framing the landscape. the second type of accommodation on offer resembles a studio flat, with an entrance vestibule containing the resident's wardrobe within the wall of the bathroom, which is itself installed in the front of the building. the room opens out to the outside via double french windows, which allow light to enter the corridors via borrowed light coming through windows in the upper sections of the corridor walls.
construction - structure
the use of wood in the building's construction ensures a sustainable environmental footprint. minergie P standards are achieved through an excellent thermal shell, efficient and renewable heat production, solar power generation and controlled air exchange. special attention is also paid to acoustic comfort through the use of perforated panels acting as sound absorbers.
seismic forces are absorbed by the four staircase and lift cores composed of reinforced concrete walls. The floors are composed of mixed wood/concrete slabs, the upper part of which is covered with concrete to ensure an effective diaphragm effect and to reduce the horizontal forces to the seismic cores; moreover, this slab composition prevents airborne noise from spreading between floors.
indoor environment
the project also meets the requirements of comfortable summer temperatures with no active cooling system by limiting overheating, thanks to effective protection from the sun (blinds in all the rooms), natural ventilation of the rooms (opening windows) and inert materials (floating cement screeds). |



