savioz fabrizzi architectes
savioz fabrizzi architectes
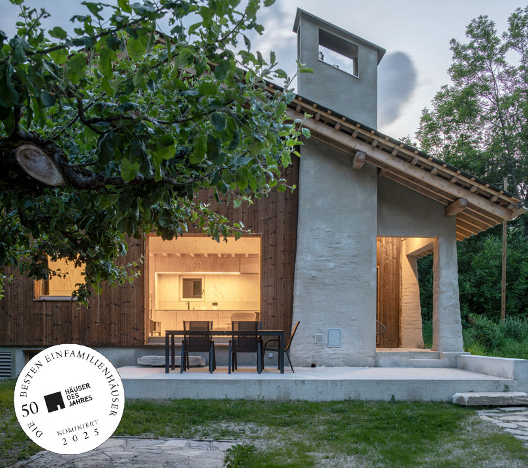
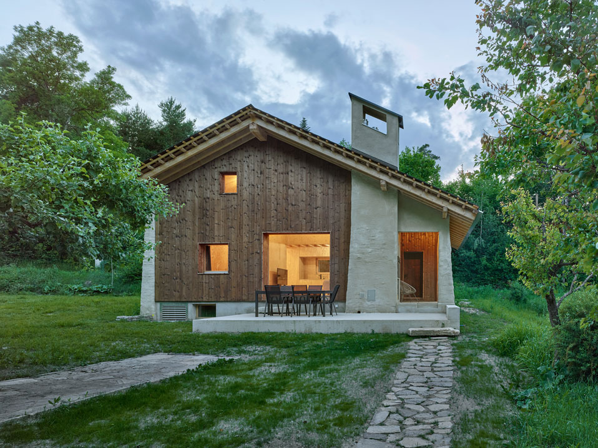
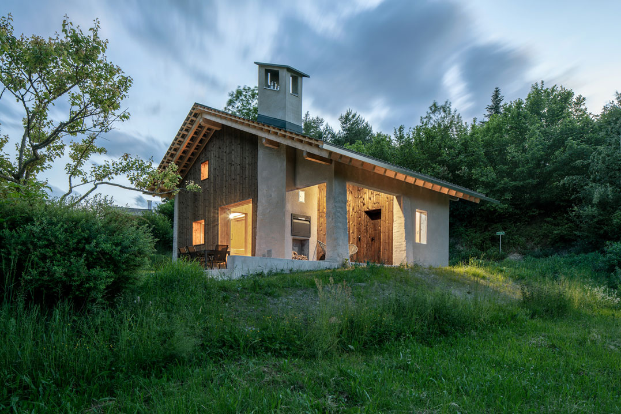
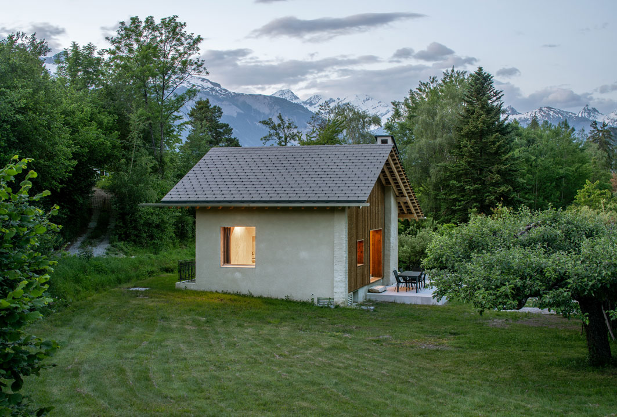
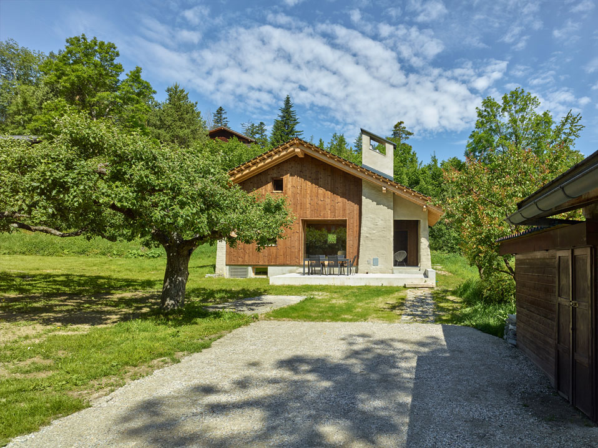
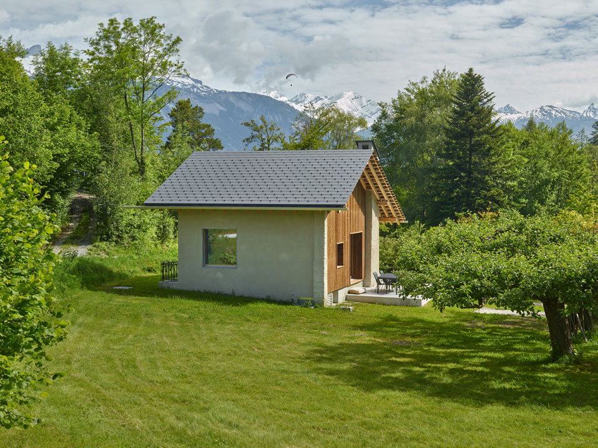
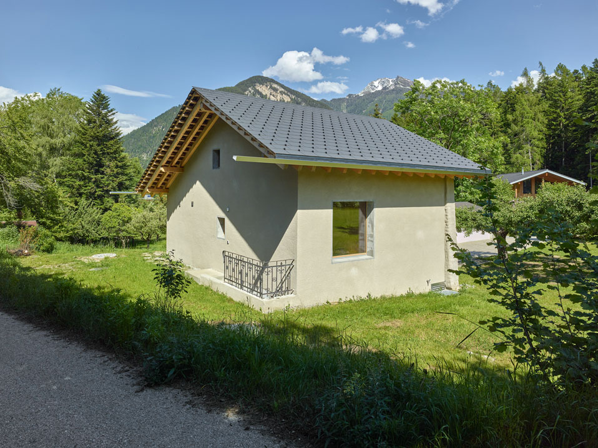
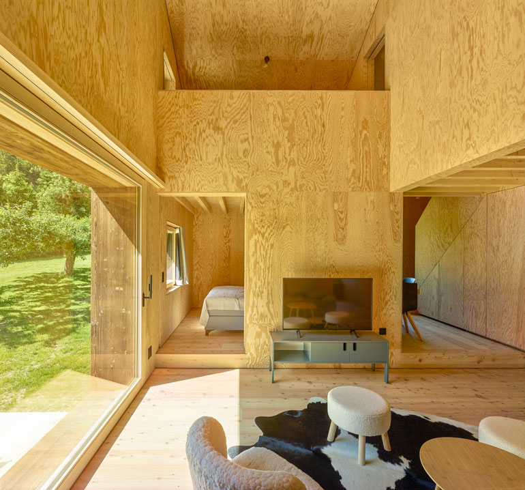
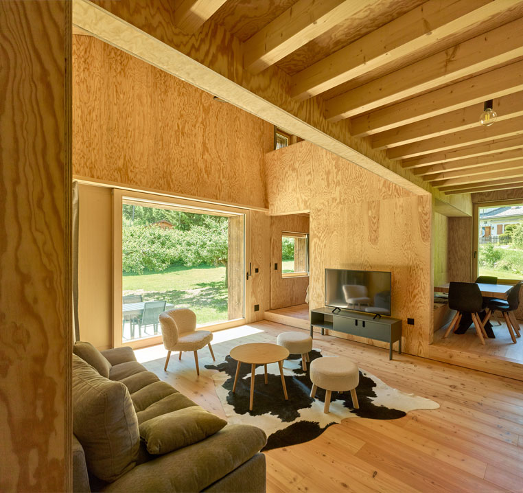
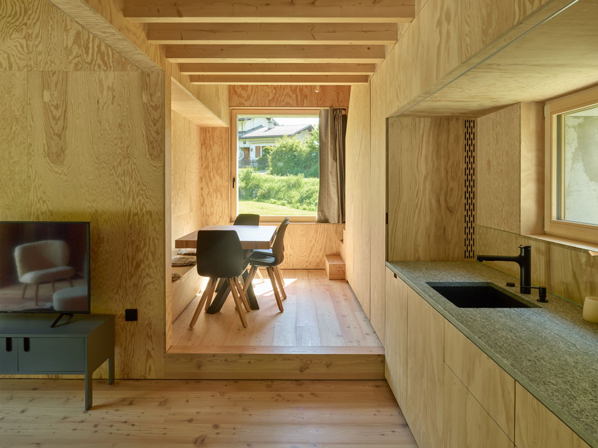
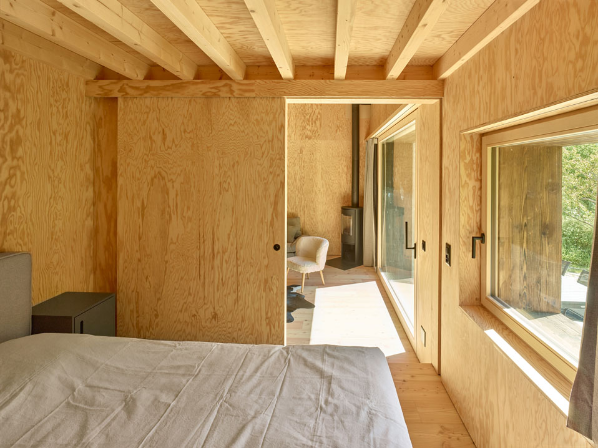
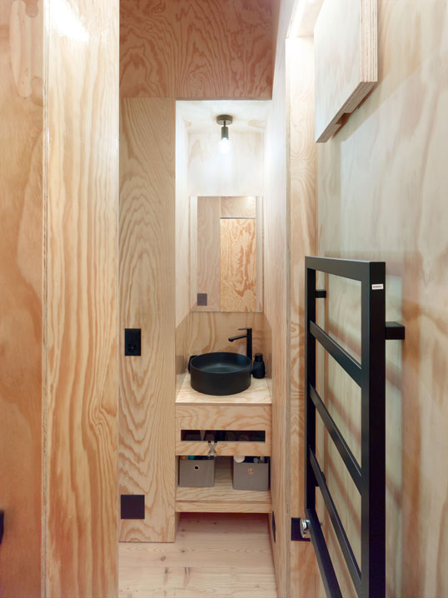
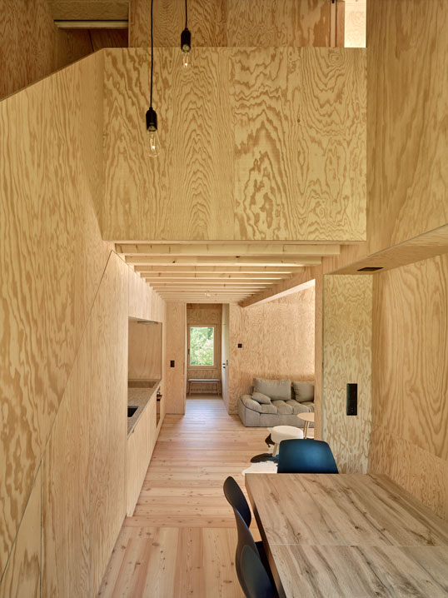
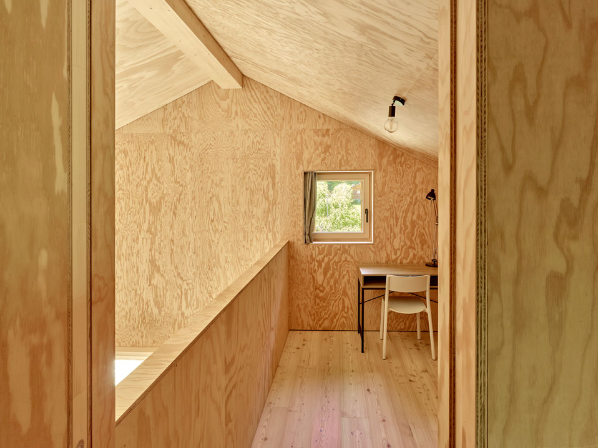



|
fabrizzi transformation, briey
client: isabelle and claude fabrizzi programme: living room, dining room, guest wc, bedroom, bathroom, mezzanine, cellar and utility room dates: project in 2022, completed in 2023 volume according to sia 116: 400 m3 civil engineer: alpatec sa, martigny hvac engineer: kotorritech sa, sion photography: thomas jantscher
located in the hamlet of briey de chippis, the original structure, built in 1960, is organized around a central masonry chimney. this core element defines the spatial arrangement of the secondary residence, anchoring the covered entrance, kitchen, living room, and terrace. the project builds upon this distinctive feature by integrating itself within the preserved façades. a new timber addition, clearly contrasting with the original construction, introduces refined and comfortable interior spaces. the volume has also been reimagined. the addition of an attic level provides two extra bedrooms, and the double-height space in the living and dining area emphasizes the spatial connections between the different levels. inside, pine plywood panels are used uniformly across the floors, walls, and new thermal envelope. this minimal yet cohesive material palette contributes to a warm and inviting atmosphere using limited resources. outside, a new terrace enhances the outdoor living experience. accessed via rustic quarry stone stairs, its elevated position creates a dramatic and deliberate entrance to the chalet. oriented to the south, it benefits from optimal sunlight and opens toward the surrounding alpine peaks.
|
chalet avant les travaux :
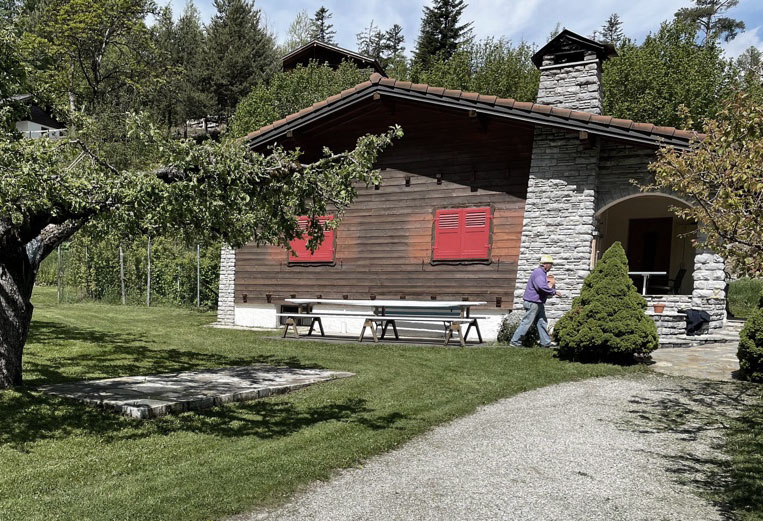
|



