savioz fabrizzi architectes
savioz fabrizzi architectes
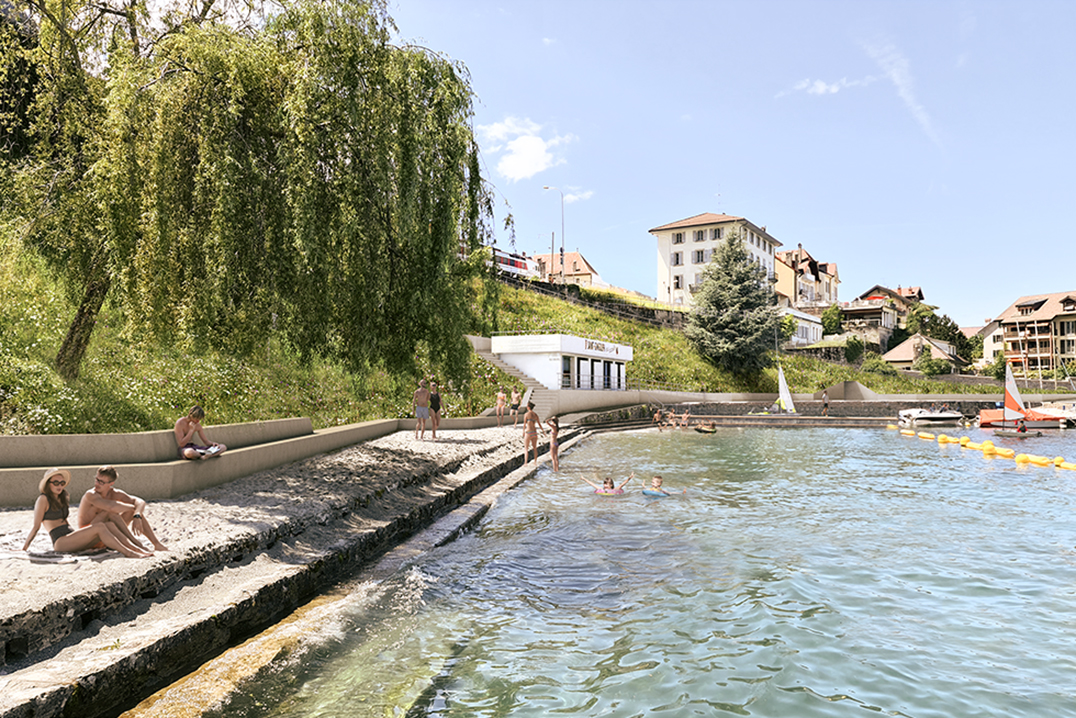
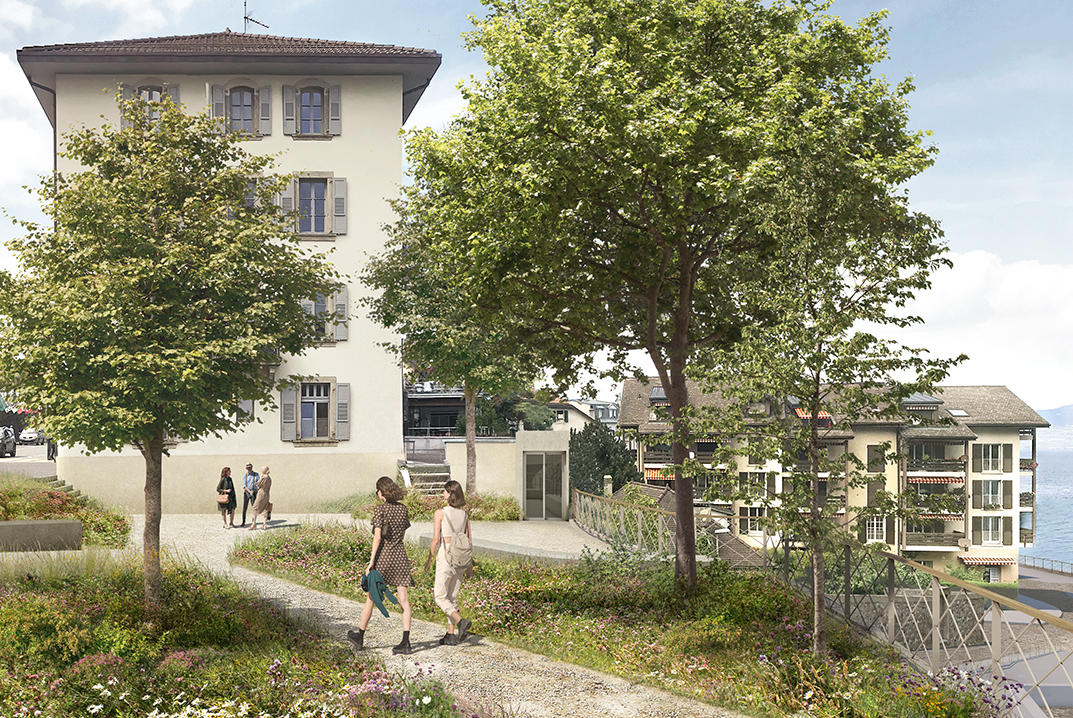
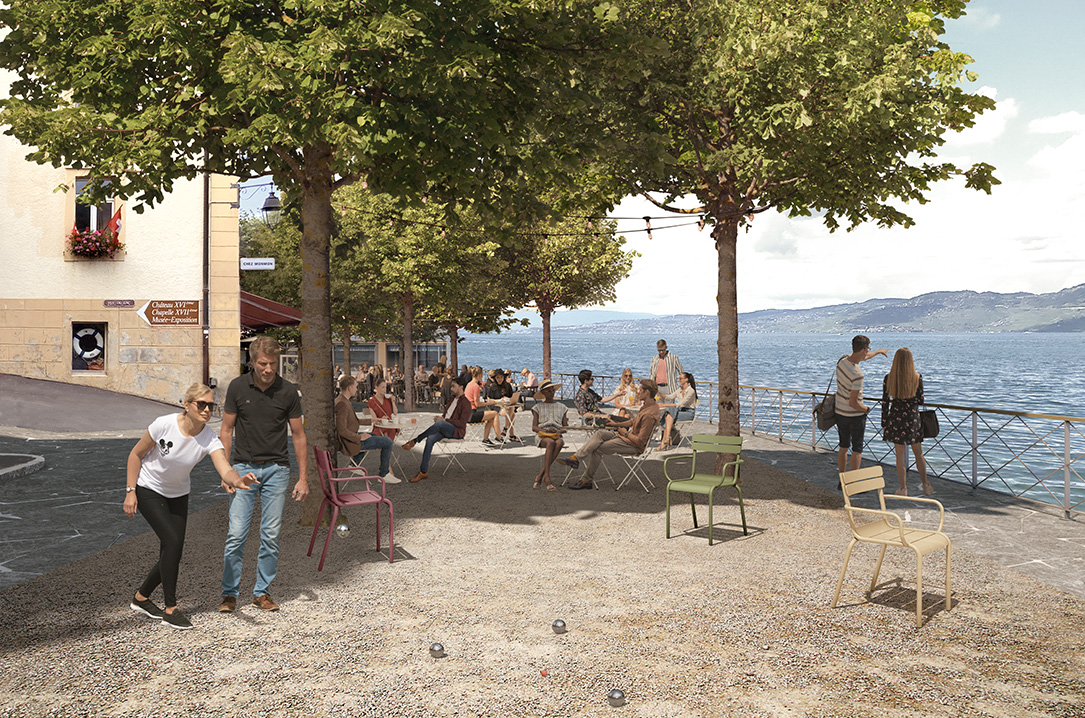
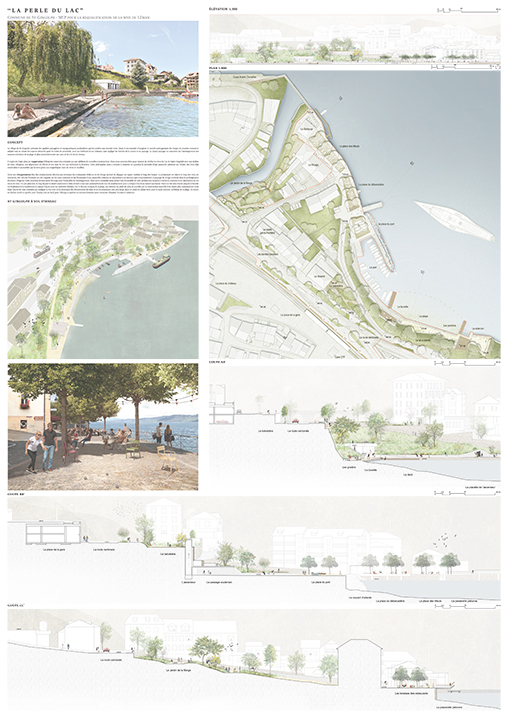
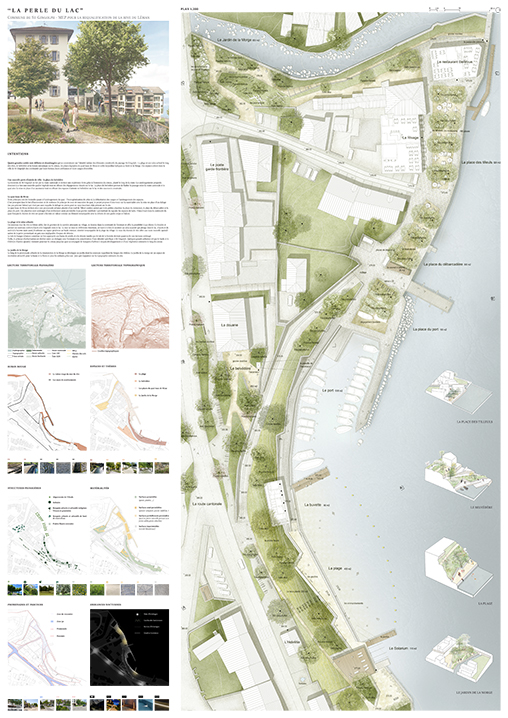
|
preliminary study of the parallel shore of lake geneva, st-gingolph, competition
client: st-gingolph municipality contributor: map architecture du paysage (landscape architecture), lausanne programme: pier, terraces, pedestrian bridge, landing stage, marina, beach, customs service car park, mechanical link between the road and the waterfront, soft mobility dates: competition 2021
concept
the village of st gingolph has specific features in terms of its landscape and topography which give it its strong identity. this means that it essential to design the new development of the waterfront in an appropriate, measured way, and at the same time create attractive spaces for local leisure activities, for the inhabitants and visitors, without ignoring the importance of nature and the landscape. the landscaping project focuses on developing the outdoor beach areas, and more specifically, those along the shore of lake geneva. the aim here is to remove existing structures rather than to add new ones. we have set ourselves the task of revealing the banks of the lake at st. gingolph with its village skyline, its rows of lime trees and its border-crossing shoreline wall. this design philosophy has led us to question the need for a pedestrian bridge across the entire shoreline, which is already built and accessible from the ground by means of the magnificent rubblestone shoreline walls. accordingly, a detailed reorganisation of the locations given over to the terraces of the bellevue and riverside restaurants makes it possible to free up an uninterrupted space along the shores. the coastal walkway is rediscovered, which enhances the value of the existing walls and avoids the need for a costly footbridge to be added to them, which would compromise the landscape of the shoreline built as a continuation of the village structure. this focus has become our guiding principle for the entire development. in this respect, we are preserving all of the lake's architecture by maintaining and enhancing the shoreline walls.
|
|
a little further along the port, the low wall holding up the embankment becomes a retaining wall, incorporating access to the new lift. it then becomes more inconspicuous approaching the snack bar where it is finally transformed into an access ramp for people with restricted mobility. on the last section of the beach, the absence of a low wall at the foot of the slope is filled by building a new, more contemporary wall in the same style as the existing ones, which emphasises the shoreline while protecting it from the rockslides from the slope and providing a larger space on the ground for the existing willow tree, which serves as the beach's landmark. this low wall can be used as a step for seating, then as a deck for stretching out and sometimes as steps to connect the paths, snack bar and solarium.
intentions
there are four major units that are defined and redeveloped, based on the same identity as the elements that make up the st-gingolph landscape: the beach and its tree-lined embankment along the shores, the belvedere and the mechanical link on the hillside, the equipped spaces on the quai isaac de rivaz, and finally the recreational gardens on the banks of the river morge. as a result of their forms, their atmosphere and their different uses, these spaces create a continuity in the town of st-gingolph.
a new entrance to the town: place du belvédère
st gingolph is crossed by the cantonal road and is transformed into a significant experience thanks to the development of the hillside, which is planted along the roadside. the proposed developments give this area a new botanical quality while offering visual access to the lake. the belvedere square facilitates passage between the cantonal road and the quay by installing a lift, while providing observation areas overlooking the lake and constructed shortcuts.
quai isaac de rivaz
three guiding principles have been identified regarding the development of the quay: the harmonisation of the quay, the demarcation of its uses and the development of different spaces. this is why, in order to harmonise and emphasise the principle of a meeting area on the quay, the project proposes to work on the physical aspect by installing paving stones (do not specify concrete) which is reminiscent of the irregularly placed paving that is already found on the site
|
|
this then transforms the quai isaac de rivaz into an urban promenade planted with a continuous avenue of lime trees, improved by three small squares: the restaurant square, the landing stage square and the harbour square. these squares are paved with a semi-permeable surface (stabilised gravel) to indicate areas for making a stop. the riverside path, which is a continuation of the french quayside, is now highlighted as a feature worthy of note by redesigning its balcony railings.
the beach and the wooded slope
a new sandblasted concrete river embankment, built using gravel from the quarry adjoining the village, is designed to extend the existing wall and provide a new level of convenience for bathing in the lake. the wall has various functions, serving to hold back the wooded slope that falls into the lake, as an access point and foundation for the snack bar, and also to create a generous space for the established willow tree, which is key to the remarkable identity of the village beach. this shoreline wall provides a completely new spatial layout for the shoreline, resulting in a significant increase in space for recreation. the boathouse roof becomes a convenient spot for sunbathing and relaxing, while the roof of the snack bar becomes a shady patio. finally, the principle of tree planting is rolled out as a dialogue with the existing trees and the reinforcement of an identity which is specific to st gingolph. a few large single trees like the willow and the cedar (among others which will be added) dot the hillside down to the quayside, accompanied by clumps of medium-sized trees and extensive planting along the slopes.
the 'jardin de la morge'
a garden with species which are similar to those found on the river banks is being created along the tree-lined promenade of the morge renaturing project. the jardin de la morge is an attractive recreation area for plant and animal life as well as for children, thanks to the play equipment which takes the existing topography of the site as its basis. |



