savioz fabrizzi architectes
savioz fabrizzi architectes
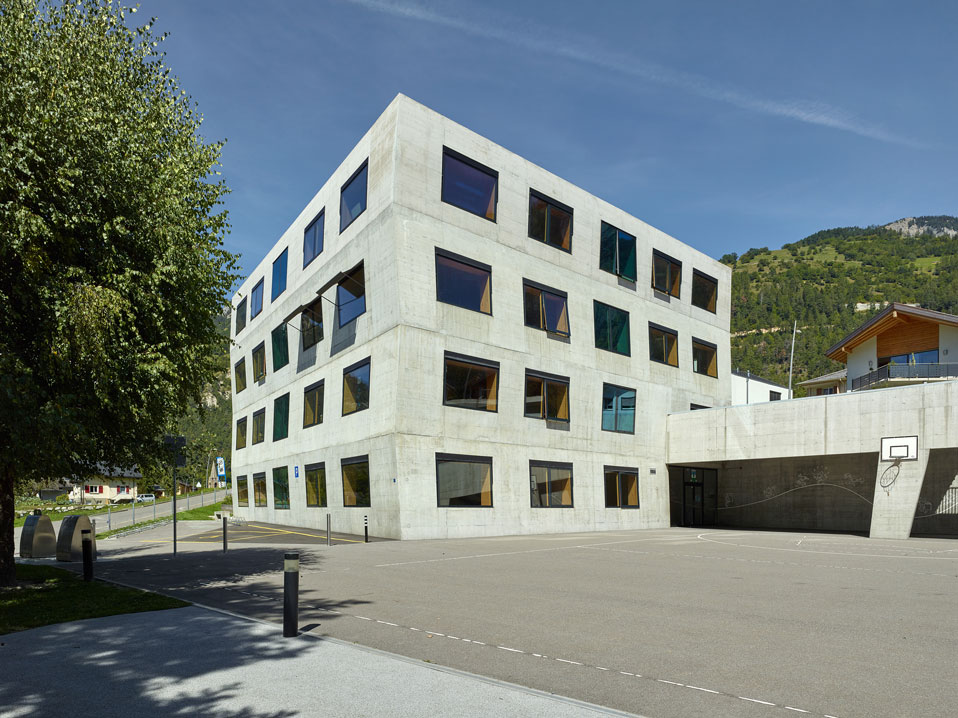
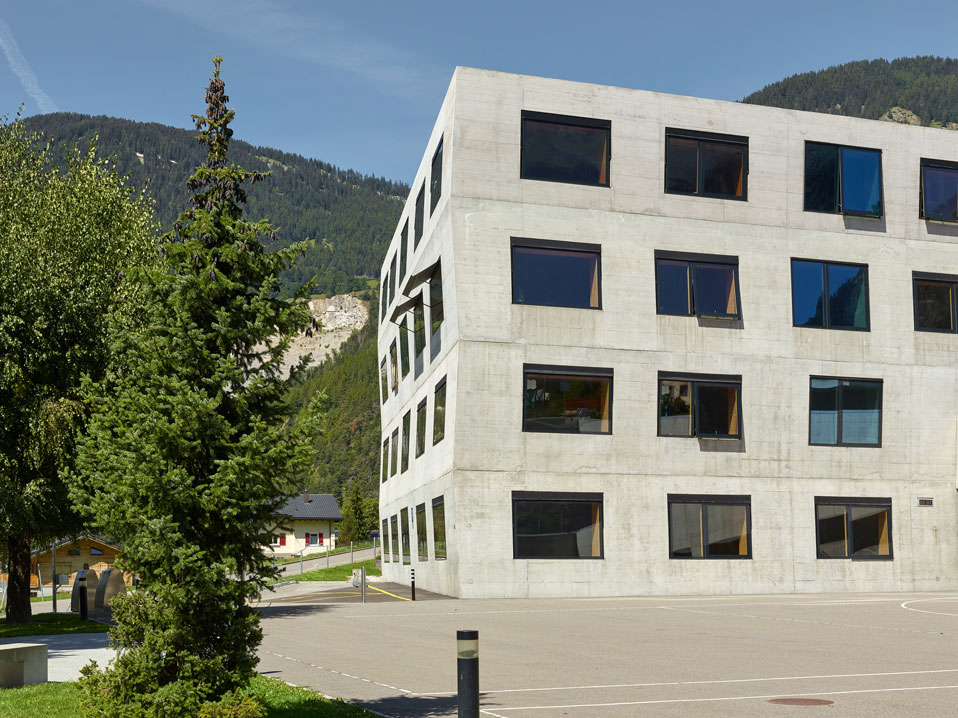
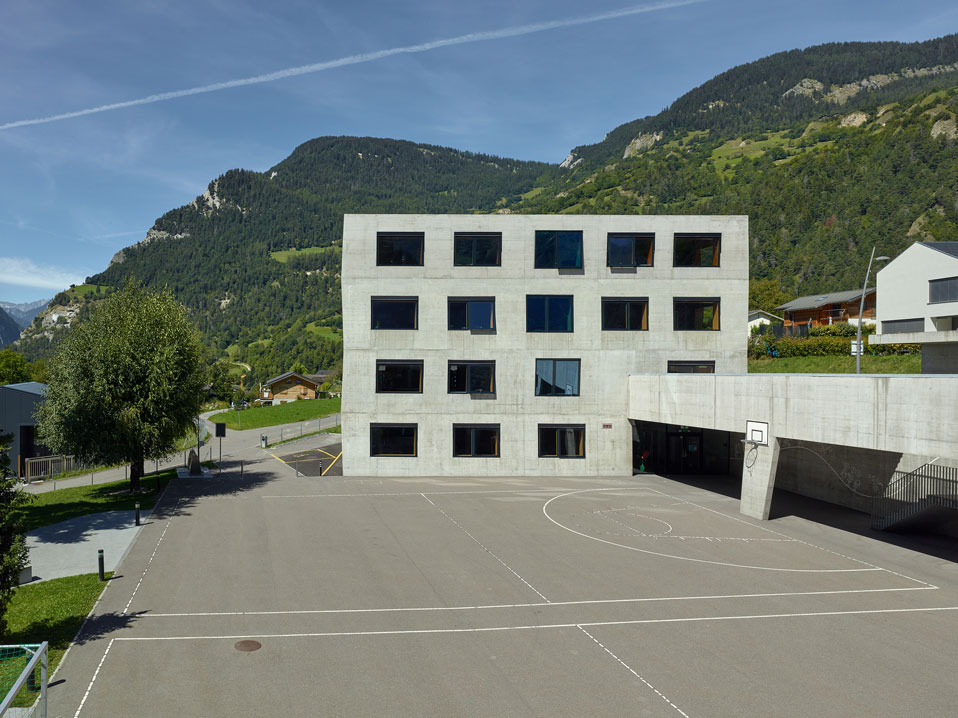
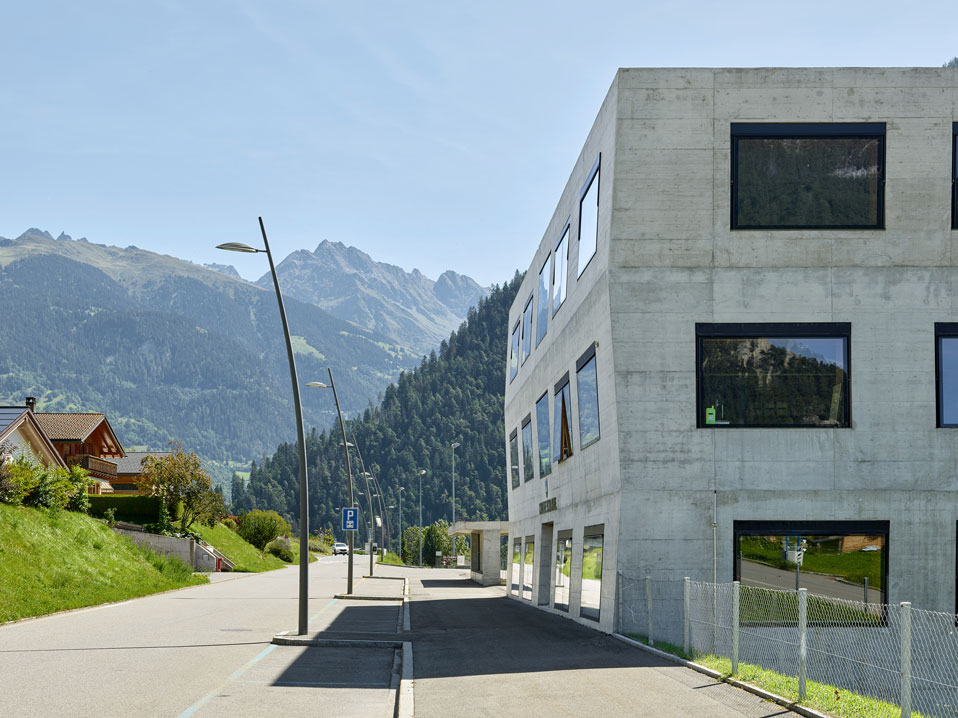
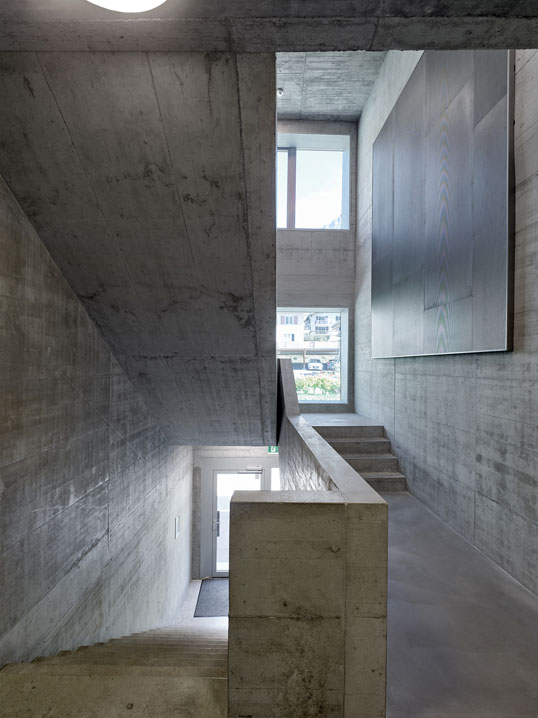
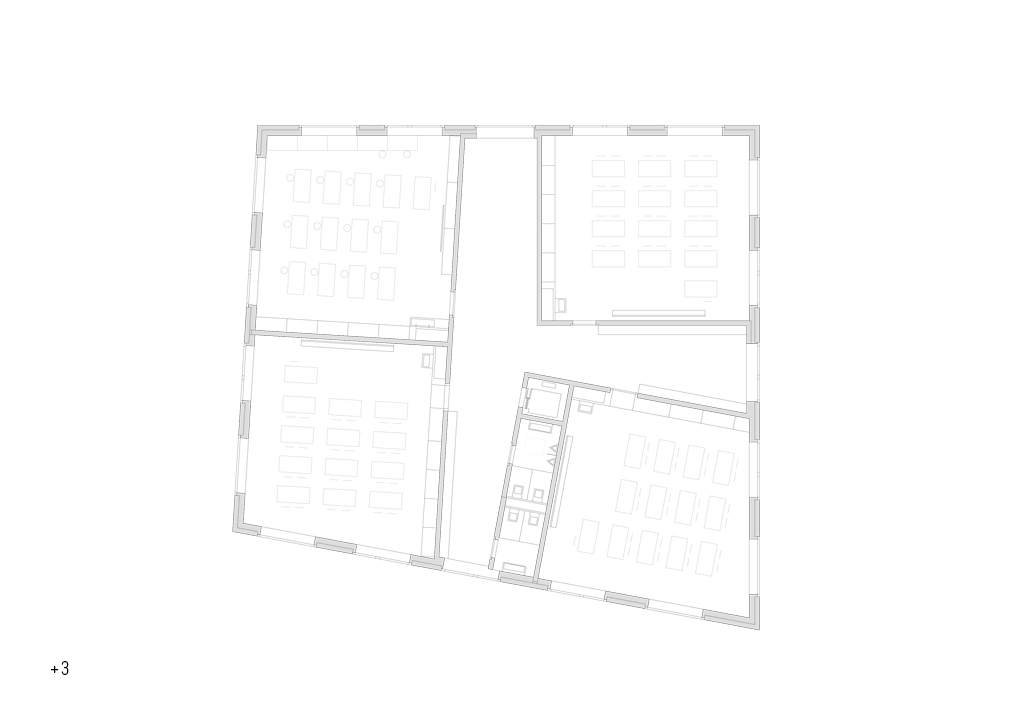
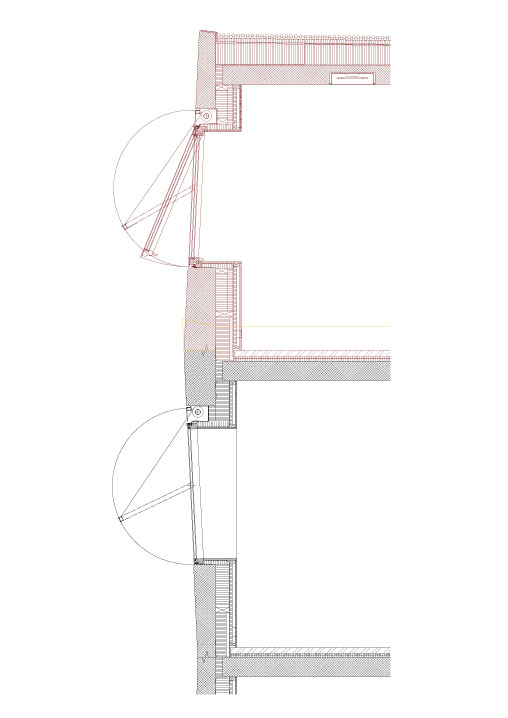
|
primary school extension, vollèges
project owner: municipality of vollèges collaborator: florence revaz programme: 4 classrooms dates: implementation 2019 works management: besse-fellay architecture sàrl, villette-le châble civil engineer: kurmann & cretton sa, monthey heating and ventilation engineer: tecnoservice engineering sa, martigny electrical engineer: lami sa, martigny photography: thomas jantscher
vollèges primary school has 11 classrooms built in 2009 over 3 floors. the building was to be extended by creating an additional floor.
in 2018, the municipality of vollèges decided to enlarge the building in order to provide 4 additional classrooms.
The project involves constructing a new floor in exposed concrete, identical to the original floors in terms of form and materials. |
|



