savioz fabrizzi architectes
savioz fabrizzi architectes
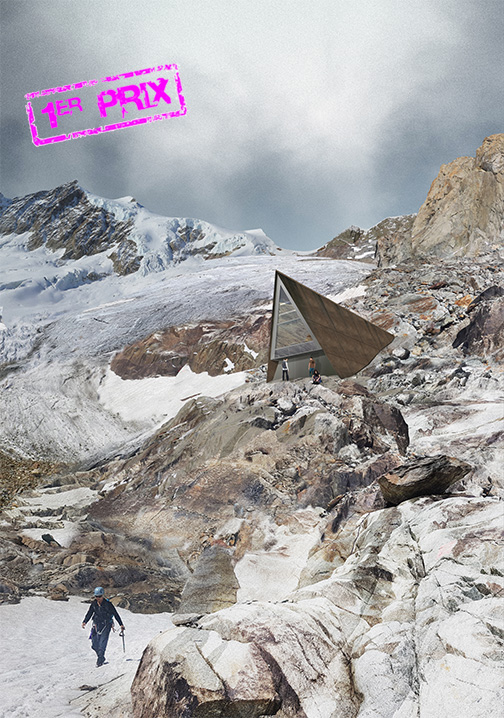
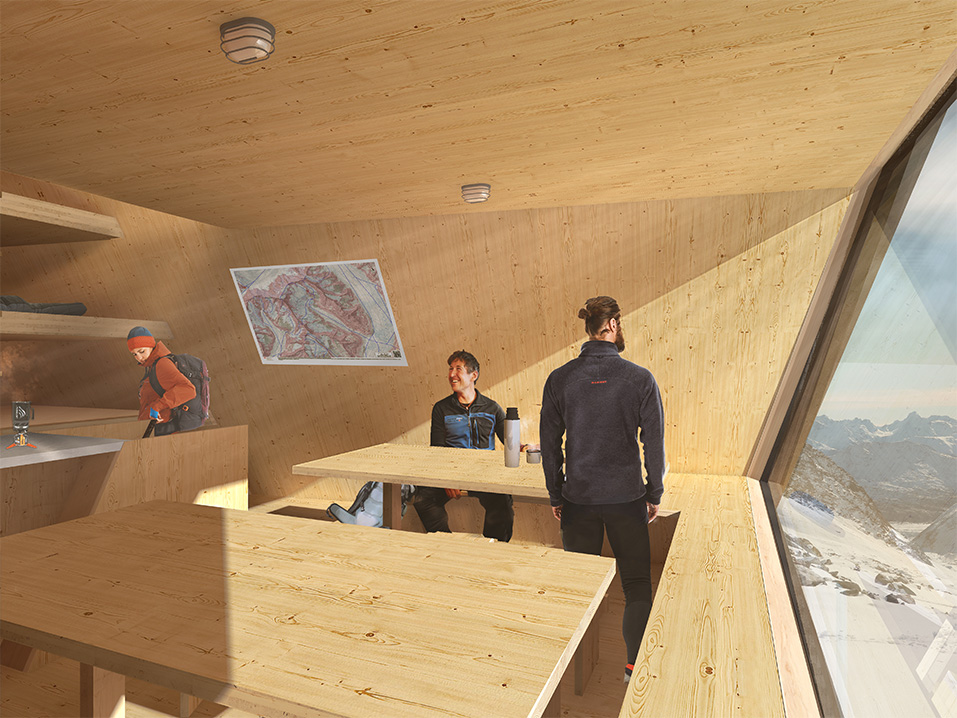
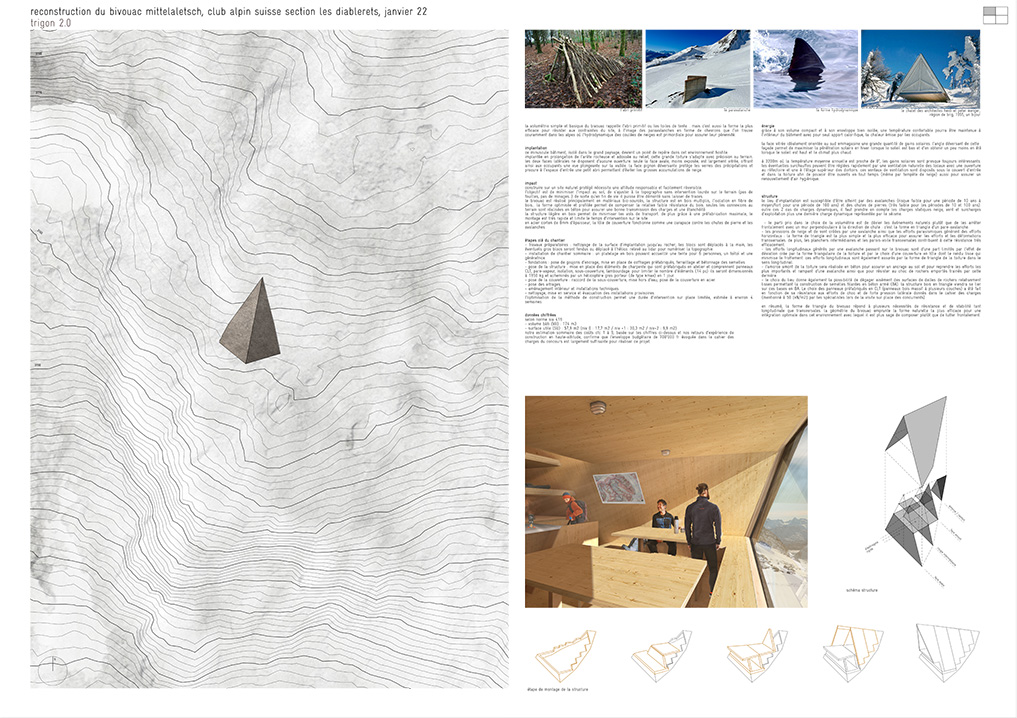
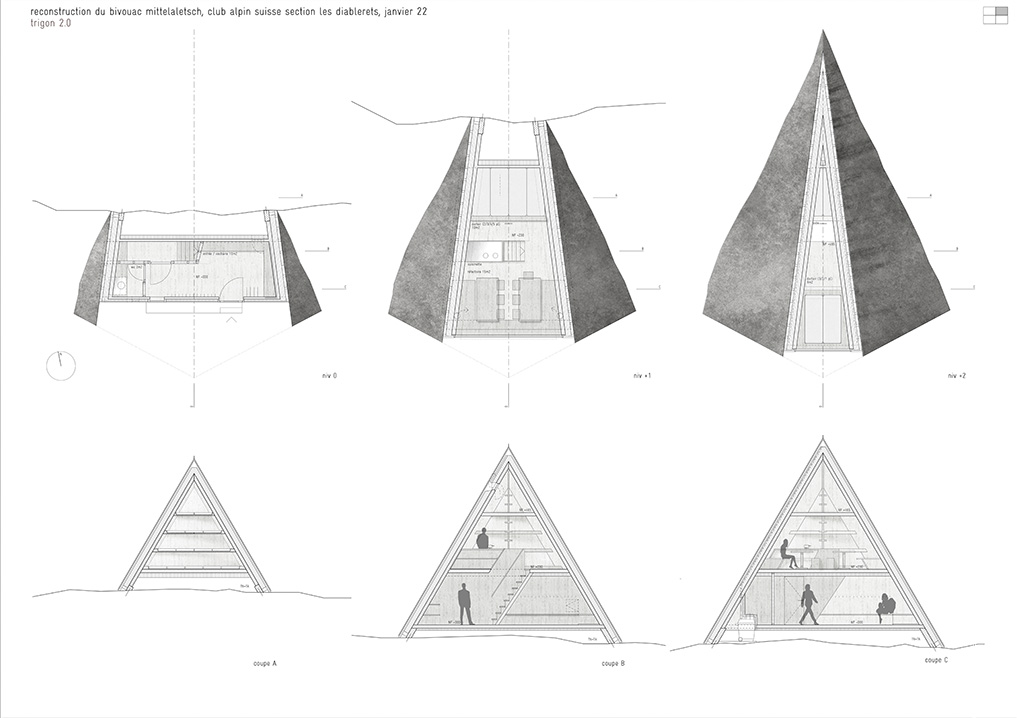
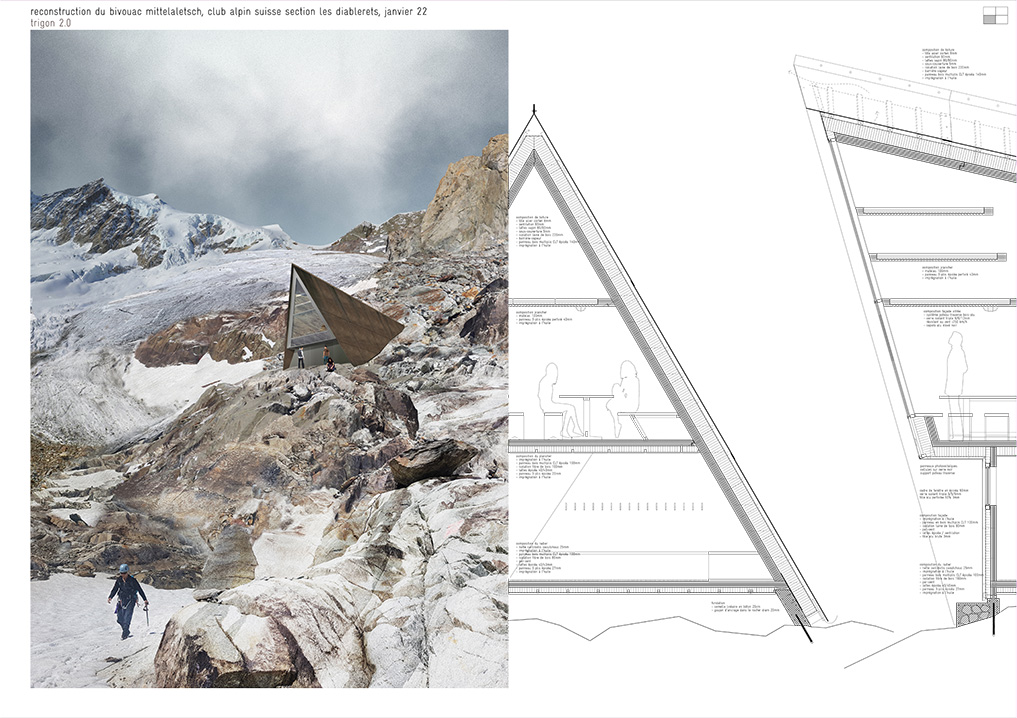
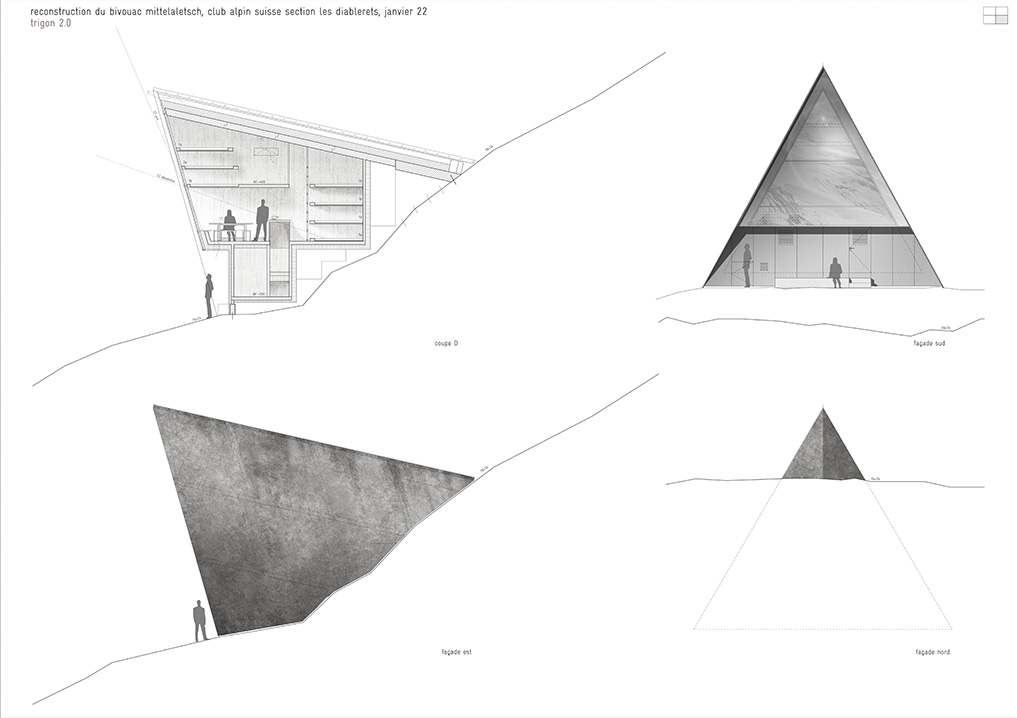
|
trigon 2.0
client: the club alpin suisse (swiss alpine club), section of les diablerets programme: an entrance making it possible to drop off equipment (not present in the former building) a place to cook with sleeping capacity for 20 (in bunk beds) and a place to eat with a table to accommodate 15 guest stools; a toilet (seat) integrated in the building dates: competition 2021
the shelter's simple, basic form is evocative of a primitive shelter or a tent. it is also the most effective form for withstanding the constraints of the site, like the herringbone-shaped avalanche protection frequently found in the alps, where the hydrodynamics of snow flows are essential to ensure sturdiness.
location
this tiny building is isolated in the wider landscape, and becomes a landmark in this hostile environment. its large roof, which extends from the rocky ridge and backs onto the terrain, is precisely adapted to work in the site. two sides have no openings. only the less exposed downhill side has large windows, giving occupants a bird's eye view of the valley. the overhanging roof gable protects the glass from snowfall and provides the entrance area with a small porch to prevent the build-up of heavy snow.
|
|
impact
building on a protected natural site demands a responsible approach that can easily be reversed. the aim is to minimise the impact on the ground, to adapt the building to its topography without any major ground work (no excavation or quarrying, etc.) so that at the end of its life, it can be dismantled without leaving any trace. the shelter is mainly made from bio-sourced materials; the structure is made of multi-layer plywood while the insulation is made of wood fibre… the optimised, streamlined shape makes up for the relatively low strength of the timber. only the junctions with the ground are made of concrete to ensure good load transmission and waterproofing. the light wooden structure minimises the need for transportation flights. in addition, maximum prefabrication makes assembly very quick and limits the time spent on site. the roofing panel is made of 8mm thick corten steel and acts as a shield against falling rocks and avalanches.
energy
its compact dimensions and well-insulated shell mean that a comfortable temperature can be maintained inside the building, with the heat generated by the people inside it as the only source of heat. the south-facing glazed façade stores a large amount of solar gain. the tilt angle of this façade maximises sun penetration in winter when the sun is low and minimises it in summer when the sun is high and the weather is warmer. at an altitude of 3,200m, where the average annual temperature is close to 0° C, the solar gains are almost always valuable. any overheating can be quickly dealt with by naturally ventilating the premises with one opening in the refectory and one on the upper floor of the dormitories. these ventilation vents are located under the entrance canopy and in the roof so that they can be opened at any time (even in a snowstorm), and also ensure that air is hygienically renewed.
|
|
structure
the site is likely to be impacted by avalanches (low risk over a 10-year period to medium/high risk over a 100-year period) and rock falls (very low risk over 10- and 100-year periods). in addition to these two cases of dynamic loads, static snow loads, wind loads and operational overloads must be taken into account, plus a final dynamic load represented by earthquakes.
- the size and shape of the building is designed to deflect any natural events, rather than stop them head-on, with a wall that is perpendicular to the direction of the fall - this is the triangular shape of an avalanche barrier. - the snow and wind pressures that avalanches create, as well as seismic forces, generate horizontal forces. the triangle is the simplest and most effective shape for ensuring against transversal forces and deformations. in addition, the intermediate floors and transverse sheet walls make a very effective contribution to this resistance. - on one hand, the longitudinal forces generated by an avalanche passing over the shelter are limited by the deflection effect created by the triangular shape of the roof, as well as by the choice of a sheet metal cover with a smooth finish that keeps friction to a minimum. these longitudinal forces are also ensured by the triangular shape of the roof in the longitudinal direction. - the uphill-oriented part of the roof is in concrete to ensure that it is firmly anchored to the ground and to withstand the strongest forces of an avalanche, as well as being impacted by any rocks carried along by an avalanche. - the choice of location has also made it easier to find relatively smooth rock surfaces on which to build reinforced concrete footings. the triangular wooden structure will be attached to these concrete footings. pre-fabricated panels made of CLT (cross-laminated timber or multi-layered solid wood panels) have been chosen for their resistance to the impact forces and high lateral pressure given in the specifications (stated by specialists during the competitors' site visit as being 50 kN/m2).
|



