savioz fabrizzi architectes
savioz fabrizzi architectes
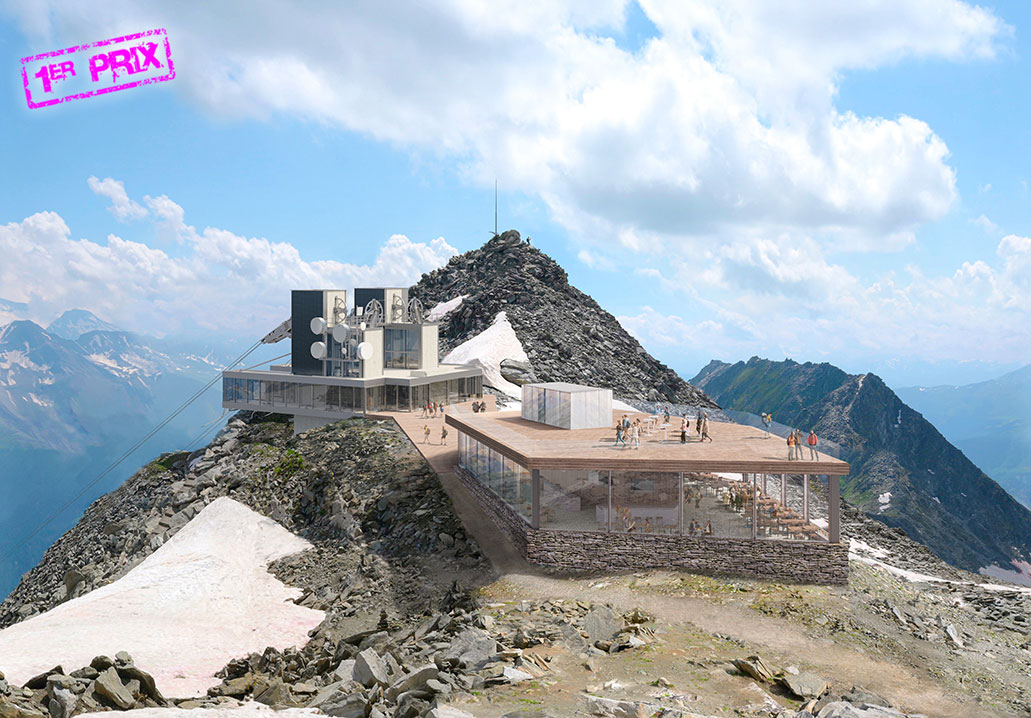
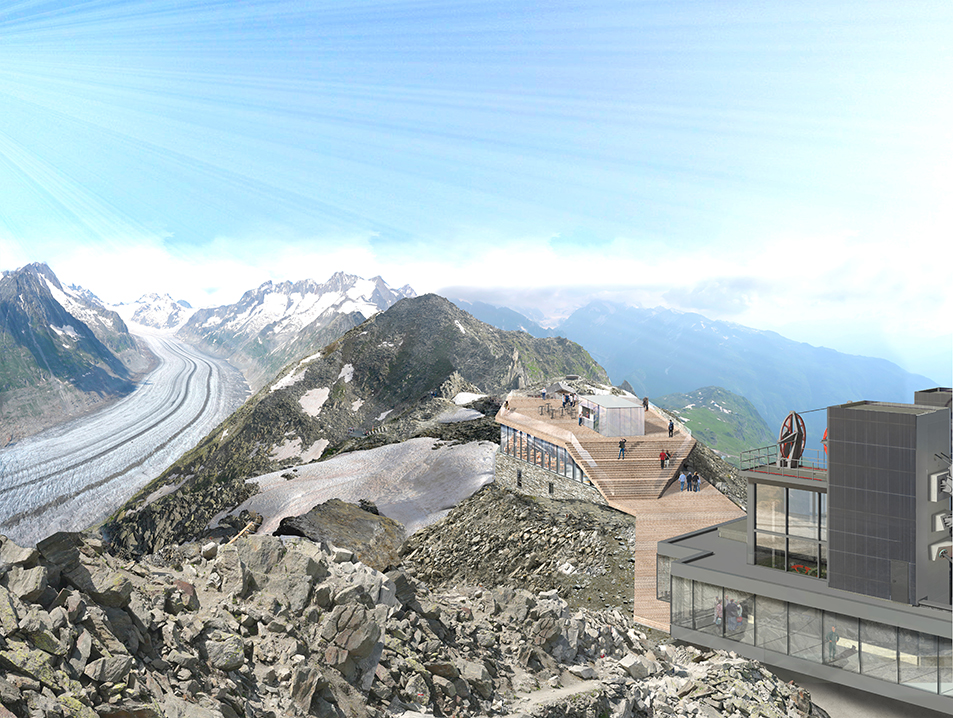
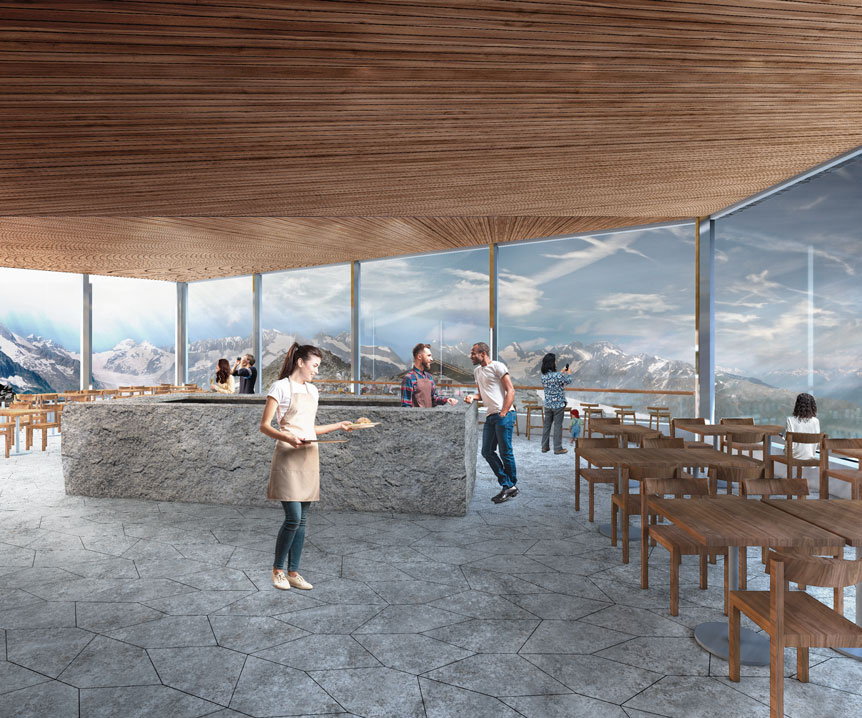
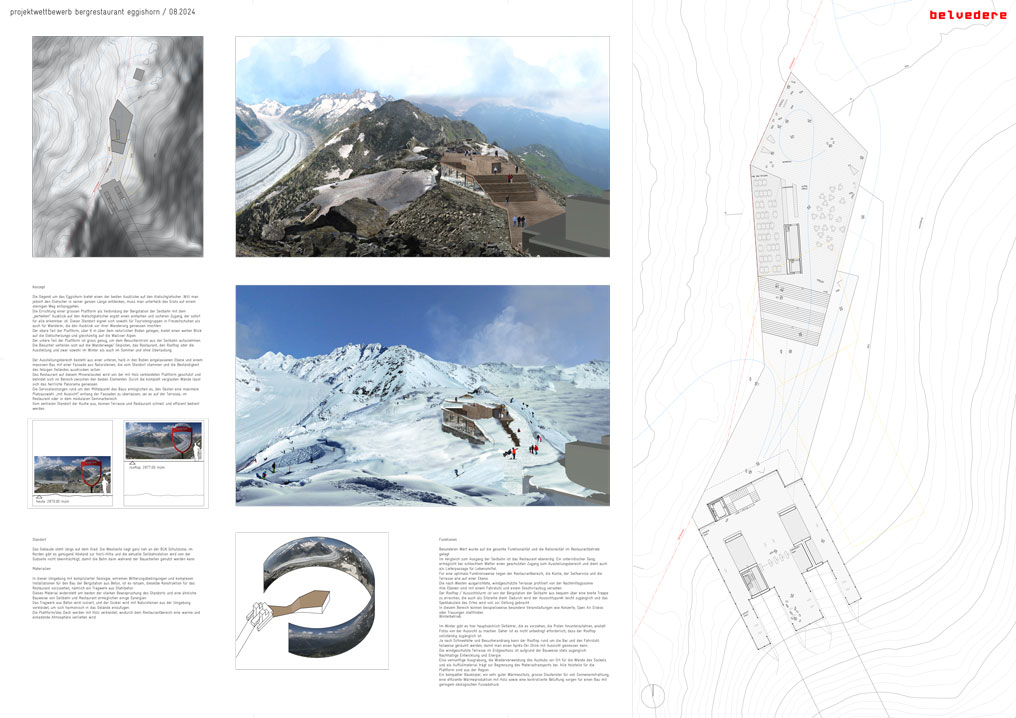
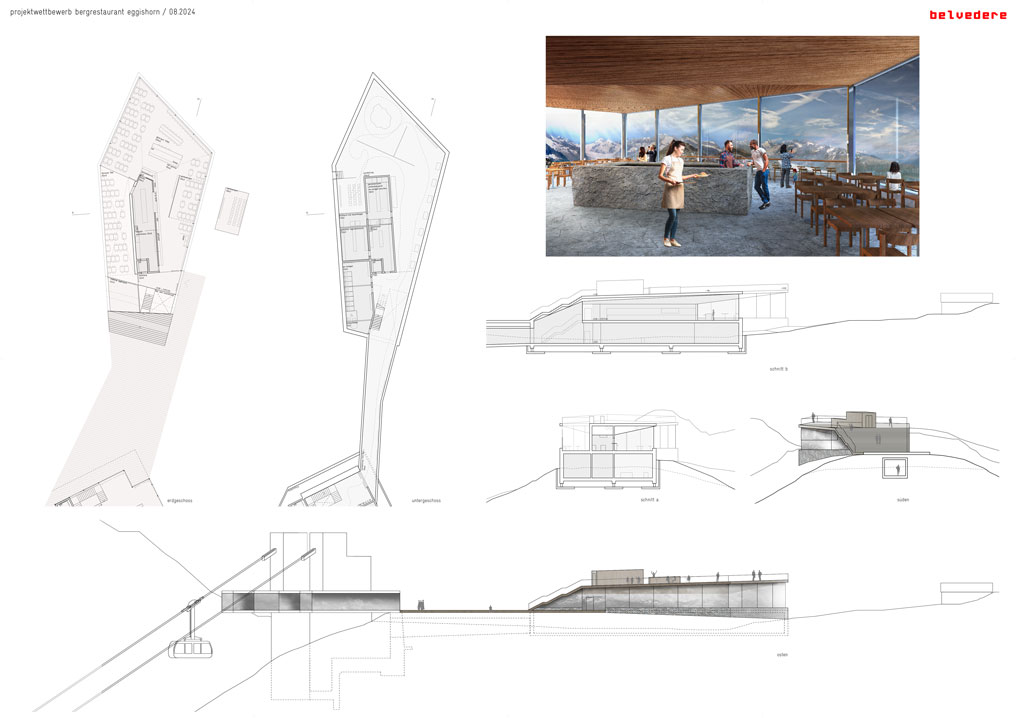
|
restaurant aletschbahnen eggishorn, fiesch - 1st prize in a competition
client: aletsch bahnen ag programme: 160-seat restaurant, rooftop bar, exhibition hall, commercial kitchen, service areas, underground connection to the cable car dates: competition in 2024 construction work in 2025-26 collaborators: barbora pisanova consultants: general coordinator: sutter ag, liestal civil engineers: labag lauber bauingenieure, zermatt civil engineers specialising in permafrost: baucon zt gmbh, vienna hvac engineers: laber iwisa, naters electrical planning: enerpeak ag elektro engineering, visp building physicist: pirmin jung, thun scenography: elebnisplan schweiz, lucerne lighting designer: reflexion, zurich
concept the eggishorn site offers one of the most striking vantage points over
the aletsch glacier. however, to fully appreciate the glacier’s entire extent, visitors
must currently descend below the ridgeline and proceed along a stony path.
|
|
elevated over six meters above the natural terrain,
the upper level of the platform offers a panoramic view of the entire glacier
tongue and the valais alps.
the expansive lower level is dimensioned to accommodate significant flows of visitors disembarking from the cable car. circulation is naturally distributed among the exhibition space, restaurant, rooftop belvedere, and adjacent trails or ski slopes — preventing congestion in both summer and winter seasons. the exhibition space is situated on the lower, semi-underground level of a substantial structure. the façade is constructed from natural stone quarried on site, which serves to convey continuity with the craggy terrain. in the space between these two elements, the restaurant is situated on a mineral base and protected by a wood-clad platform. floor-to-ceiling glazing offers an immersive dining experience with uninterrupted alpine views. the services are concentrated centrally, leaving the entire façade available for guests and maximising seating capacity with a view for the restaurant and the modular seminar space. the central kitchen ensures rapid and efficient service.
location
materiality
|
|
this material is the most appropriate for withstanding the high stressors of the site, and the simultaneous construction of the cable car and restaurant will facilitate numerous synergies.
the concrete base is to be insulated and clad with site-sourced natural
stone. functionality the entire complex’s functionality and the restaurant’s operational efficiency are integral to the design. the restaurant is positioned at the same level as the cable car departure platform, and a subterranean passage provides sheltered access to the exhibition area in inclement weather and functions as a delivery passage for food. for optimal operation, the dining area, kitchen, and self-service area are all situated on a single level. a dedicated service entrance and a lift connect all levels. the rooftop/belvedere is directly accessed from the upper cable car station via a comfortable and spacious staircase
|



