savioz fabrizzi architectes
savioz fabrizzi architectes
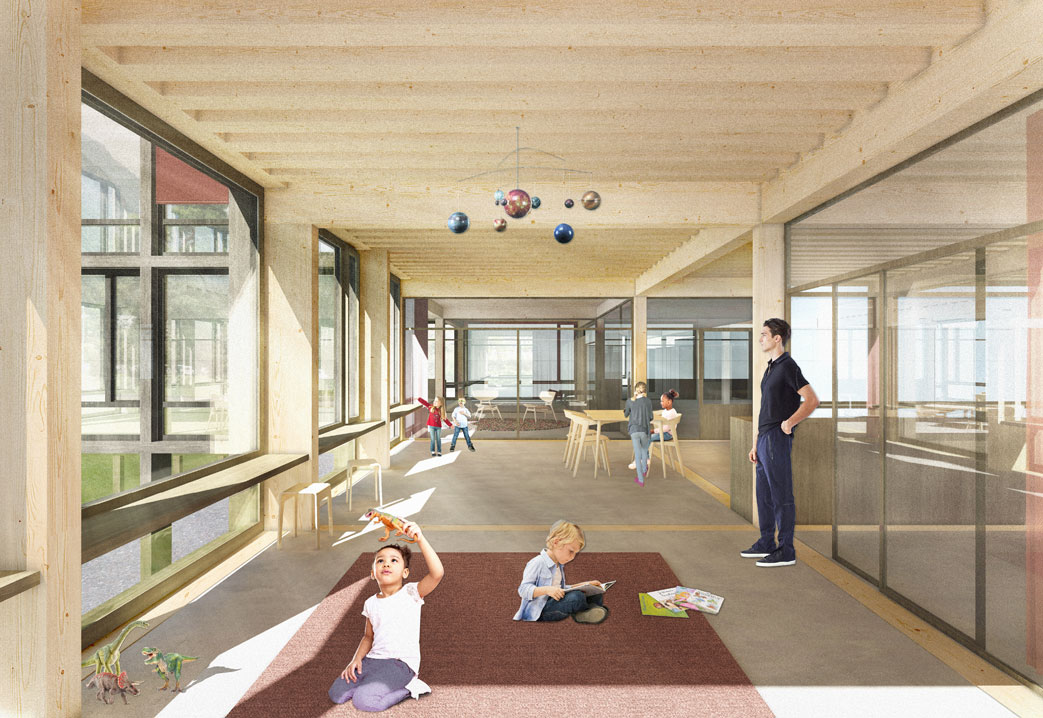
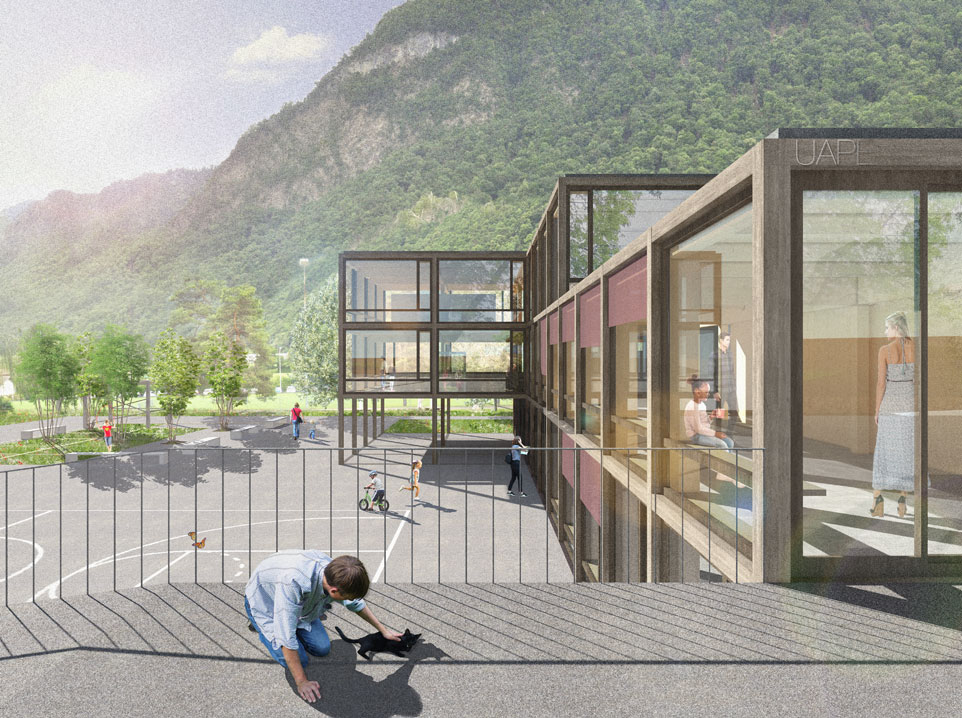
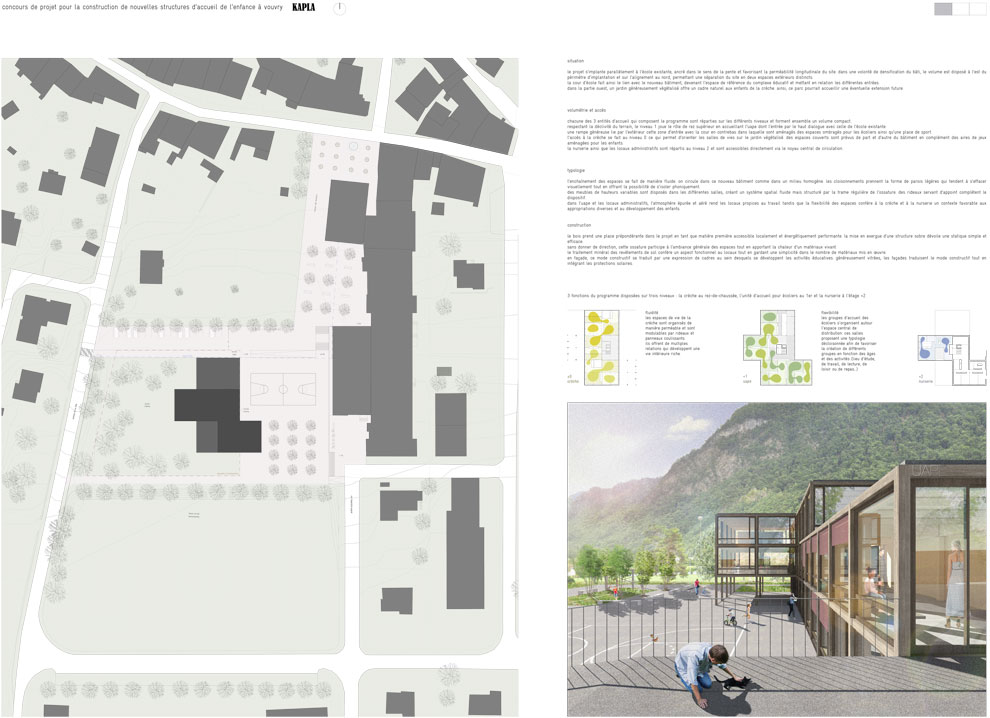
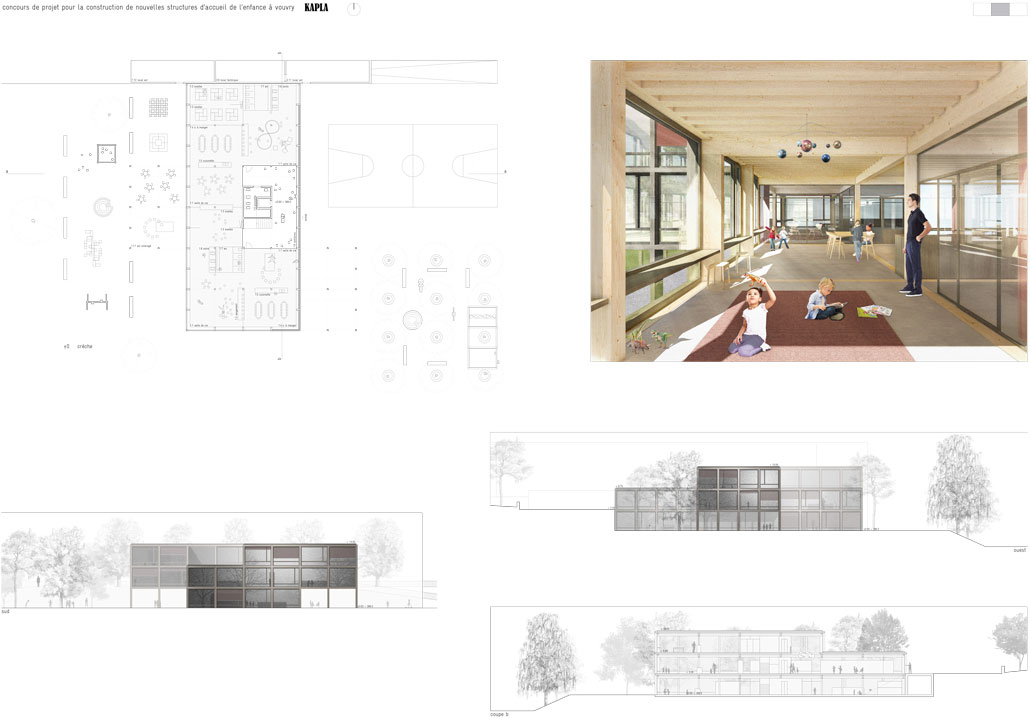
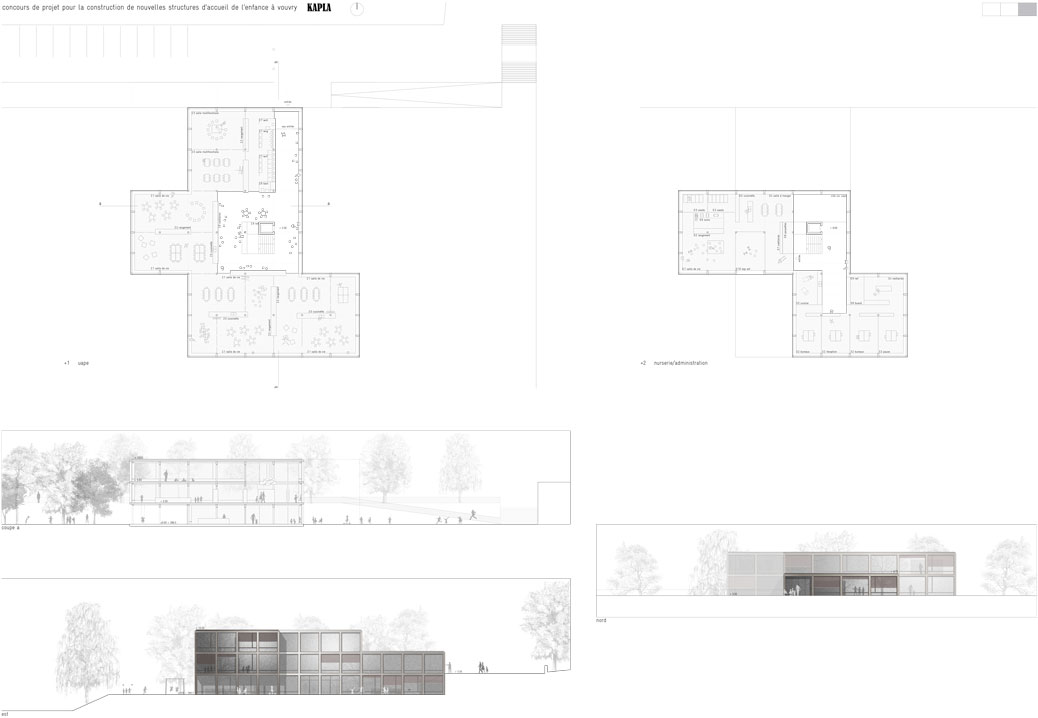
|
vouvry creche auxiliary childcare unit nursery, competition
project owner:
municipality of vouvry
programme:
creche 60 places, auxiliary childcare unit 162 places and nursery 10 places.
dates:
competition september 2020
location
the project is built parallel to the existing school, aligned with the slope and enhancing the site's longitudinal permeability. with a view to more potentially dense building, the structure is located to the east of the building perimeter and is aligned north, thereby dividing the site into two distinct outdoor spaces.
thus the schoolyard is linked to the new building, the space becoming the focal point of the educational complex and linking the different entrances. In the western section, a verdantly planted garden provides a natural setting for the children in the creche. this park could be used to accommodate a potential extension in the future.
size and access
each of the 3 reception facilities that make up the programme are distributed over different levels and together form a compact whole.
level 1 follows the slope of the land and acts as the upper ground floor by accommodating the auxiliary childcare unit, whose entrance from above communicates with the existing school entrance.
a spacious ramp links this entrance area with the courtyard below, where shaded areas for the schoolchildren and a sports area have been created.
creche access is on level 0, which enables the rooms to be oriented towards the planted garden. covered areas are provided on both sides of the building to supplement the children's play areas.
the nursery and the administration offices are located on level 2 and can be accessed directly from the central circulation area.
|
classification
the spaces are linked together in a flowing manner. people move around this new building as if it were a homogeneous environment. the partitions take the form of light walls that seem to visually fade away, while offering the possibility of soundproofing.
furniture of different heights is arranged in the various rooms to create a fluid spatial system that is structured by the regular framework. curtains as a back-up feature complete the plan. in the auxiliary childcare unit and the administrative offices, the clean, airy atmosphere is conducive to work, while the flexibility of the spaces gives the creche and the nursery a setting that supports the children's development and ownership of the place.
construction
wood plays a major role in the project, as it is a locally available and energy-efficient raw material. the emphasis on a plain structure demonstrates a simple and efficient structural design. without the need to provide direction, this structure contributes to the general atmosphere of the spaces while bringing all the warmth of a living material. the mineral finish of the floor coverings gives the building a functional appearance while retaining a simplicity in the number of materials used. This construction method is translated into the expression of frames within which educational activities are developed. The facades are liberally glazed and reflect the construction method while integrating protection from the sun.
|



