savioz fabrizzi architectes
savioz fabrizzi architectes
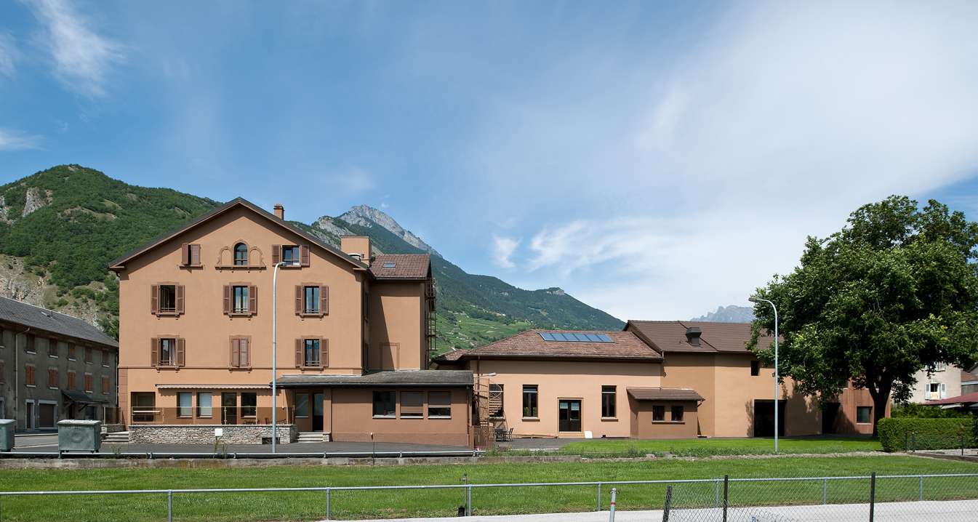
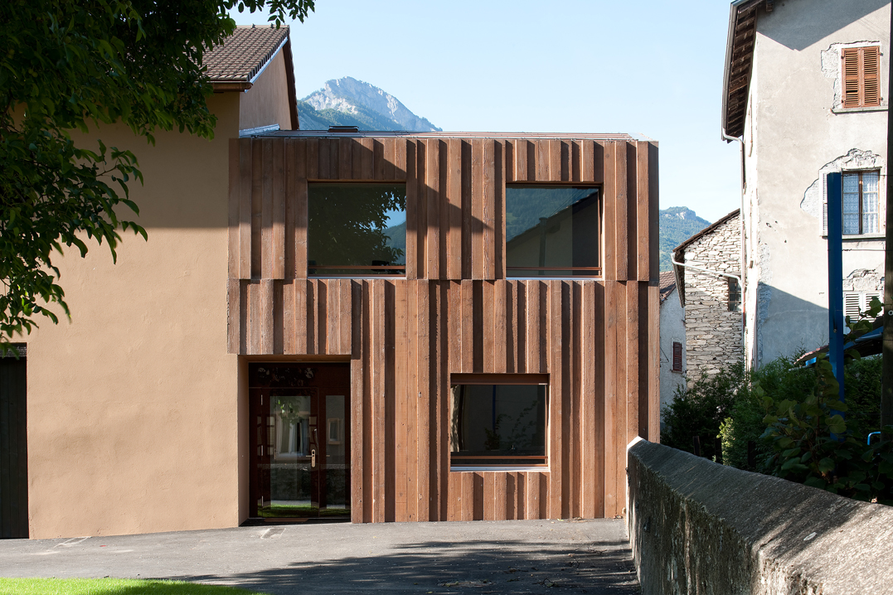
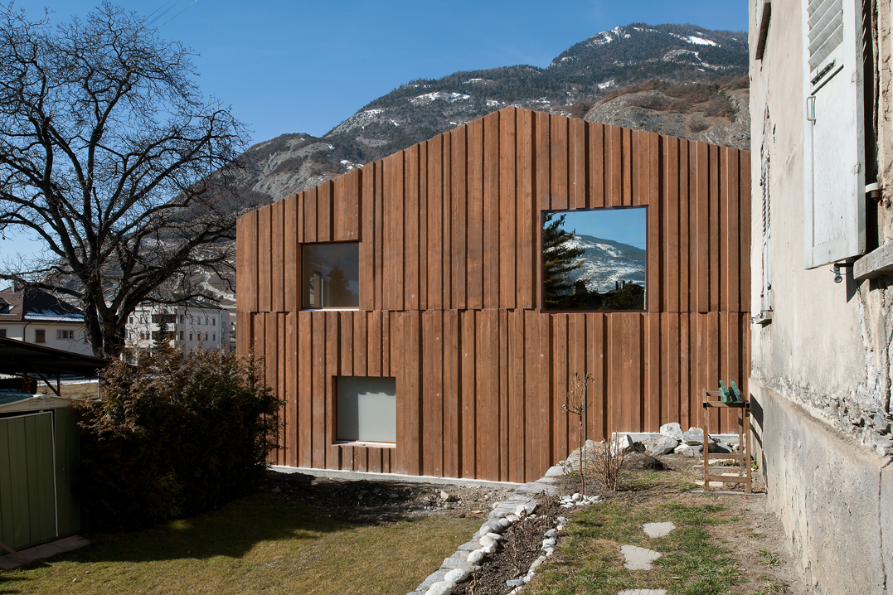
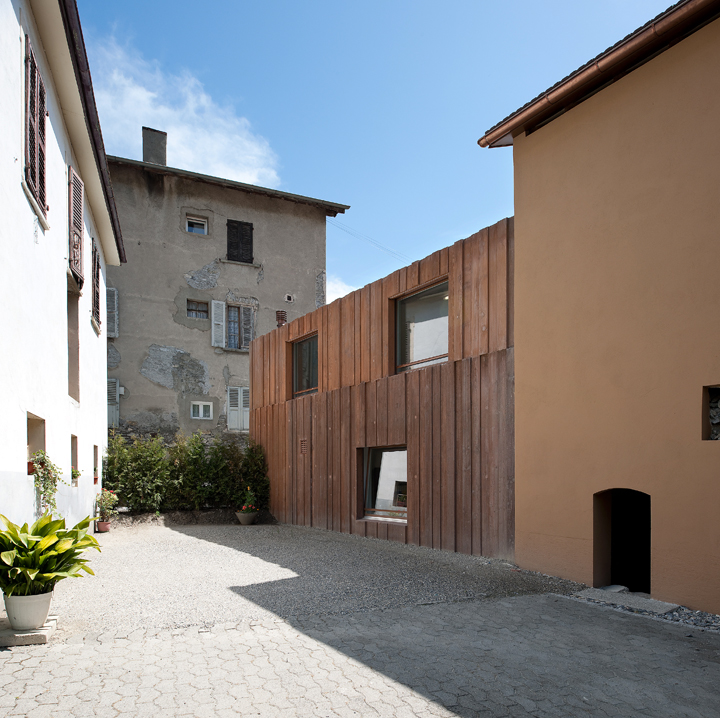
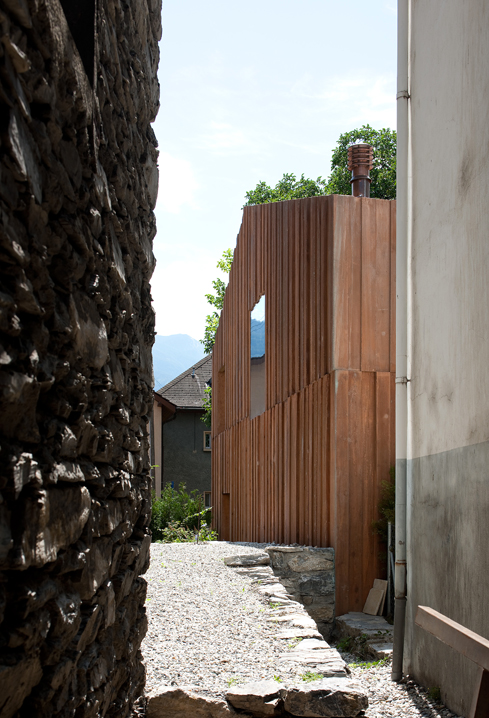
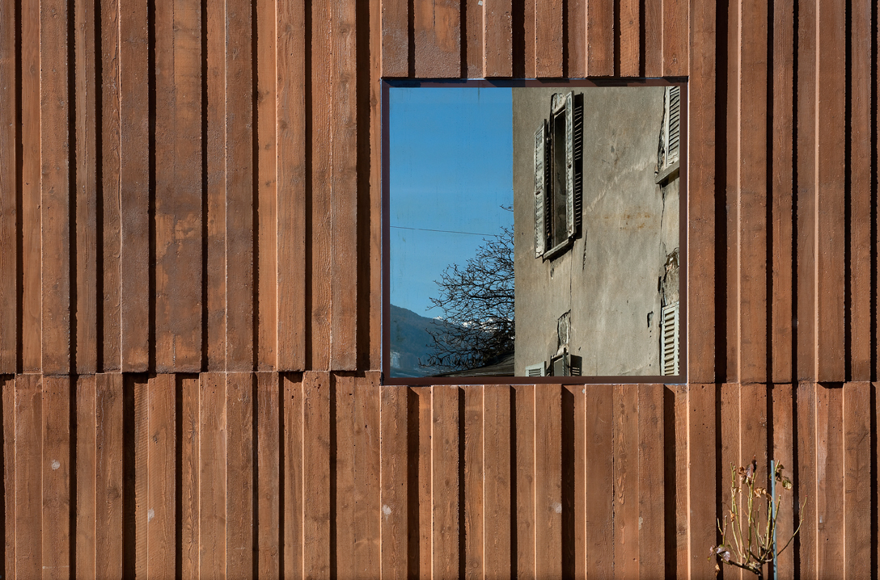
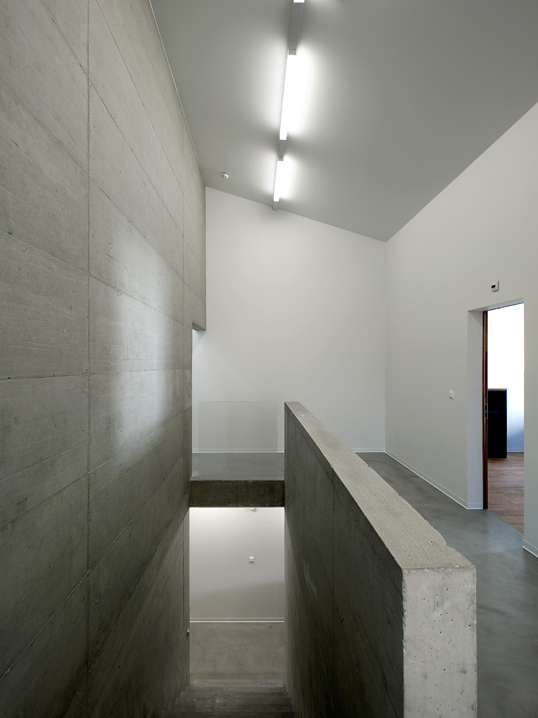
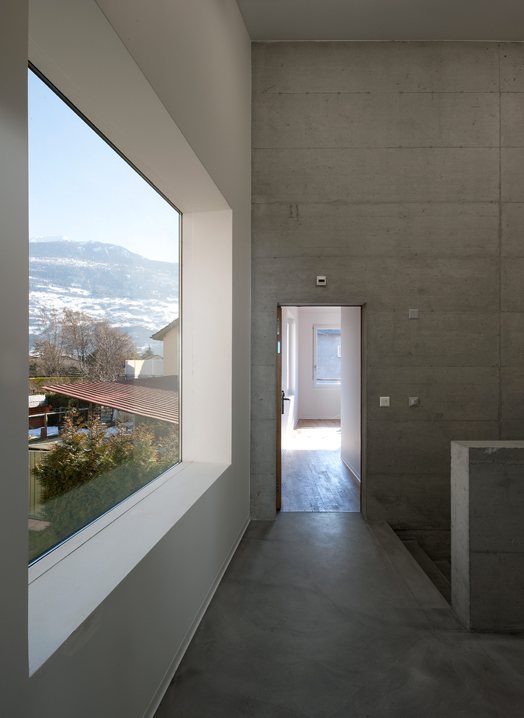
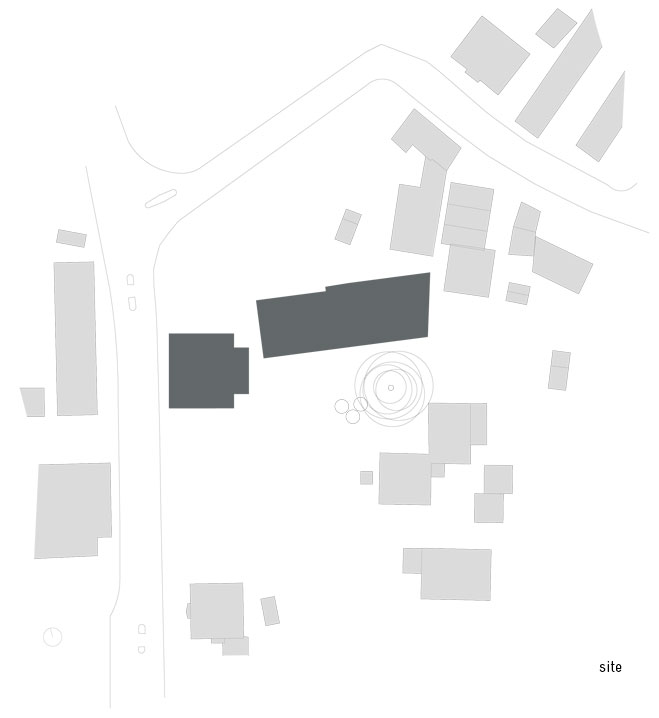
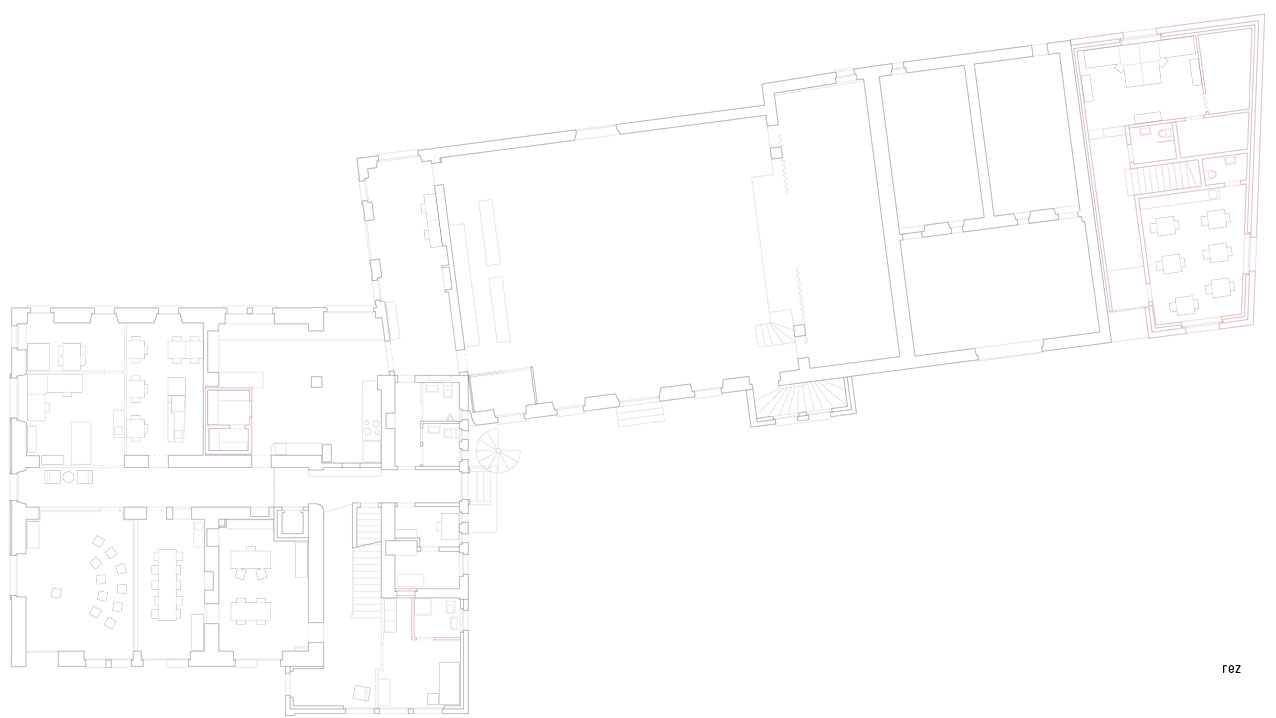
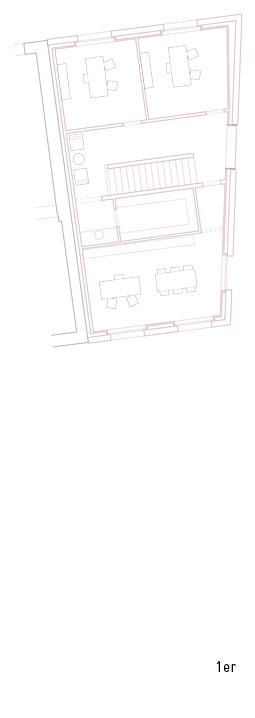
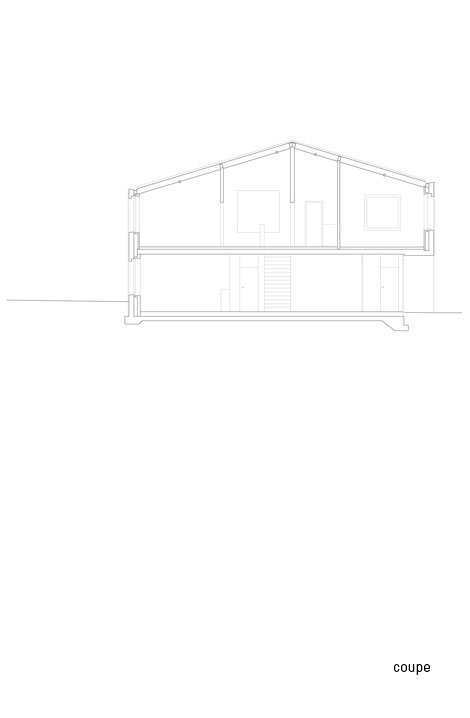
|
home for people with mental illnesses, ardon, conversion
client : fondation « home le chalet » program : 18 bedrooms for 21 residents, studios, theater, sport hall, administration dates : project 2007, excution 2008-09 sia 116 volume : 10’200 m3 collaboration : françois meyer architecture, sion atelier d’architecture joseph cordonier, lens civil engineer : alpatec sa, martigny heating/ventilation engineer : tecnoservice engineering sa, martigny sanitary engineer : sigma ingénierie & maintenance, sion electrical engineer : emeltec sàrl, martigny photographer : thomas jantscher
situated in the centre of the village of ardon, by the cantonal road between sion and martigny, the site is occupied by a former hotel plus an auditorium, barn and annexe. the line of 4 south-facing façades helps form the central courtyard, which is delimited by a wall. a walnut tree stands in the middle of this courtyard, which was previously covered by tarmac but is now a grassy space where residents can relax. the driving force behind the project, the “home le chalet” foundation, acquired this former hotel with the intention of converting it into accommodation where 21 residents could be cared for, making it a centre for adults with chronic mental health conditions.
|
the aim of the project was to adapt the main building to these new requirements. Built in 1892, and previously a 23-bedroom hotel with a café and restaurant, it had undergone conversion work several times. the spatial layout and structure remain unchanged. work on the upper storeys was kept to a minimum, with 2 bedrooms on each floor being converted into a living room and eating area. the other bedrooms remained as bedrooms for residents, who are looked after in family-style groups. the living units occupy the 3 upper floors, each unit including 7 people requiring care. the ground floor has been completely revised to create the communal spaces. the annexe at the end of the site was a ruin. its structure was partially demolished when the roof collapsed following a major storm. the project aimed to rebuild it to its original dimensions so as to maintain the cohesion of the courtyard. the new building reworks this annexe in a contemporary manner. its brown-stained concrete has been overlaid with lengths of wood of differing thicknesses, which recall the picture of the old wooden annexe. the large openings and the absence of detailing make the building an expression of contemporary architecture, a process in which each generation writes its story without erasing everything. the building contains administrative space and a ground-floor workshop, accessed separately. the building is constructed to the swiss minergie standards for low-energy-consumption buildings. it uses a controlled ventilation system with heat recovery, and is heavily insulated. this increases comfort and reduces energy costs. utilities are supplied via the main building. the façades had been maintained separately from one another as 4 different buildings, resulting in a very incoherent whole. the aim was to create a new identity and achieve a better balance between the differences – the colours of the tiles and slates which are retained, the textures of the different renders, the period of construction and function of the façades, the colours of the neighbouring buildings etc. the project therefore planned to maintain the character of each building, but carry out the restoration using different tones of a single colour (a brown palette), a base colour which is very appropriate to a context of rural architecture in wood and stone. the courtyard made it possible to view the project as a whole and to create a new unity while retaining these slight differences.
|



